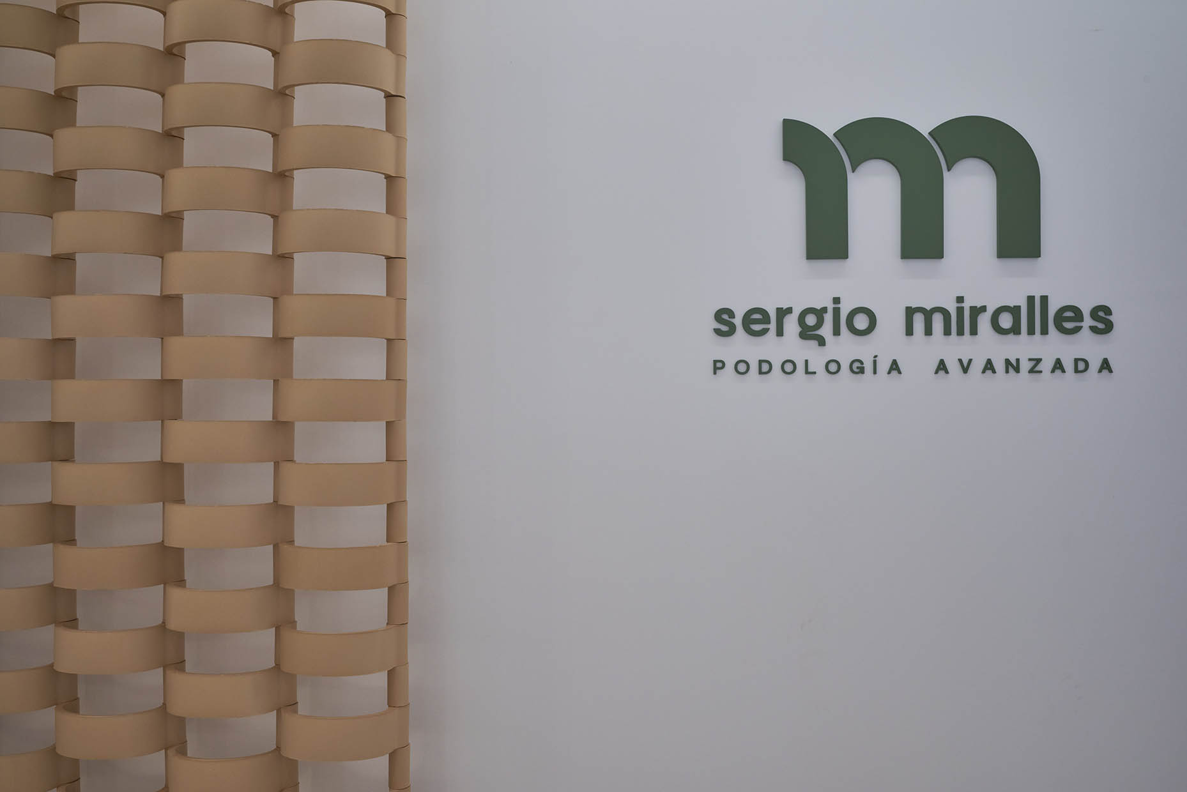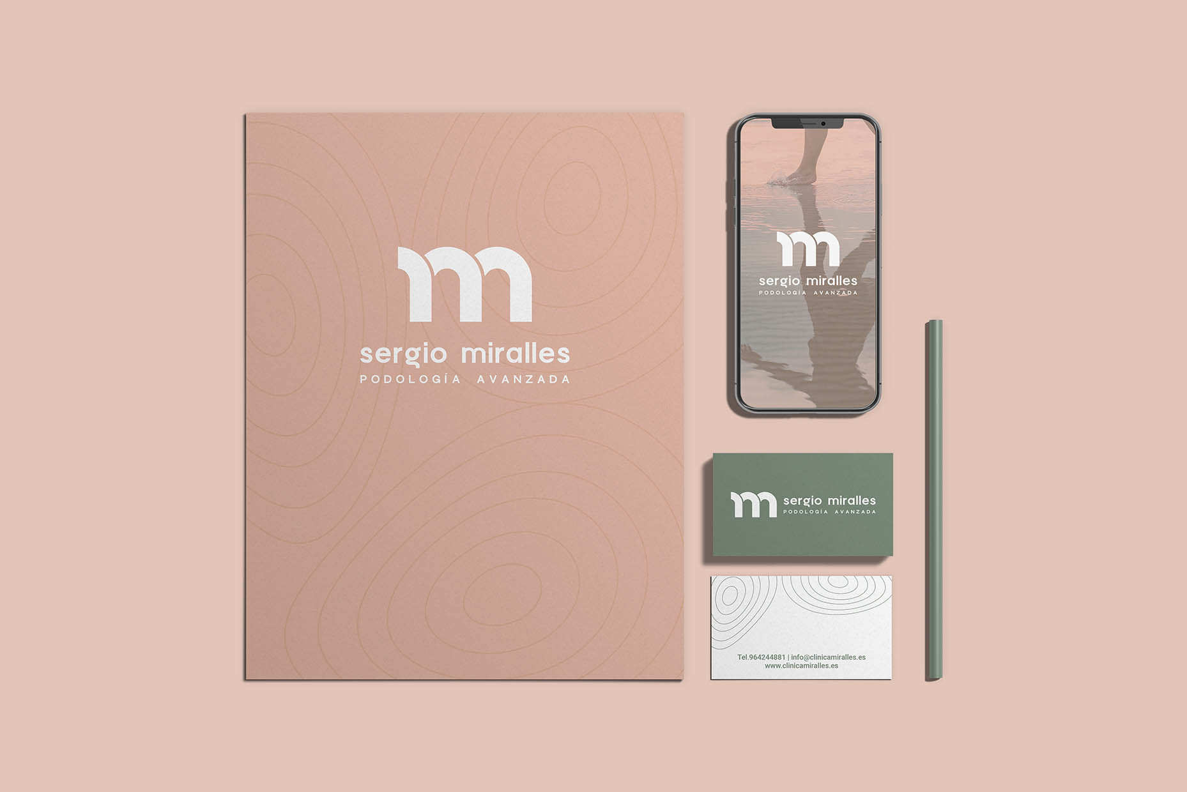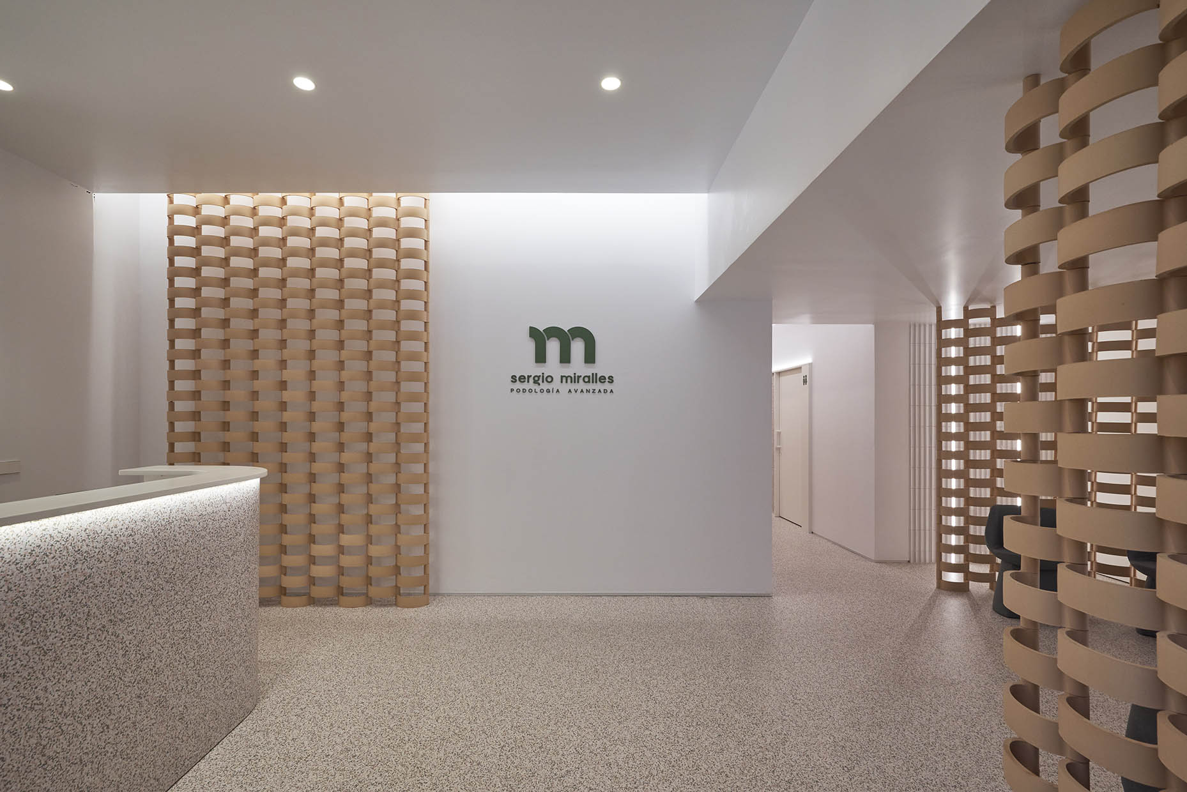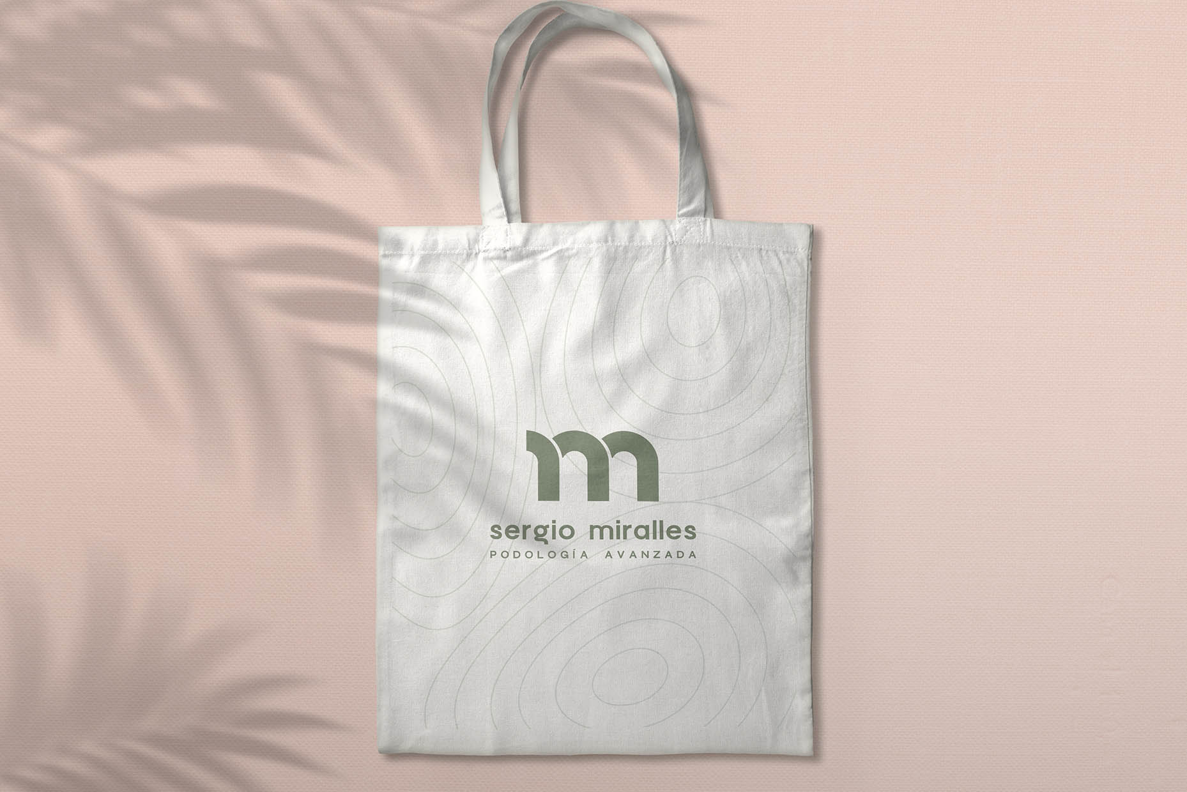Podiatry clinic
The project for the new clinic of podiatrist Sergio Miralles (an expert in podiatric surgery and biomechanics) represents a great opportunity to offer a unique, disruptive, and distinctive concept in a somewhat monotonous and uniform sector when it comes to clinic identity and appearance. The scope of work includes the redesign of the branding and interior design of the clinic to consolidate its positioning as a leading center in advanced podiatry.
Vitale’s interior design project reflects on how to create a favorable emotional state for recovery. It aims to promote and enhance a positive attitude in the patient and their conviction about the progression of the pathology. The starting point of the design focuses on creating a patient experience that prioritizes optimism and closeness. The idea of walking, advancing toward recovery, is represented by an environment inspired by Mediterranean light and coastal landscapes as sources of well-being.
The new facilities occupy a 380 m² space, organized to solve a complex program of needs, including a reception and waiting area, six consultation and treatment rooms, and a fully equipped medical-surgical area with two spacious operating rooms.
Selection of podiatric clinic materials
Ceramic latticework plays a prominent role in the design of the podiatric clinic. This architectural element, typical of traditional coastal architecture, is frequently found in outdoor spaces that blend with the surrounding landscape. Besides dividing spaces by playing with views, light, and shadows, the latticework creates a calm, warm, and welcoming atmosphere. The latticework used in the project consists of sinuous pieces that allow for endless configurations as curved, self-supporting partitions.
The importance of flooring in the clinic
The materials combine in a palette of soft, natural tones (inspired by skin, sand, and stone). The continuous vinyl flooring used in the clinic allows for an integrated finish where it meets the walls, which is particularly important in a healthcare setting where hygiene is paramount. This recyclable material has a speckled appearance in colors evoking the mineral texture of sand.
The reception area blends seamlessly with the flooring and is complemented by a large storage unit that emphasizes the height of the space by incorporating vertical lighting.
The design of the reception and waiting room
The space has openings only in the façade, and it faces north; however, the reception and waiting areas have been designed to maximize natural light while ensuring a sense of privacy and seclusion from passersby. The latticework defines curved spaces that gently embrace the waiting area furniture. The goal is for patients to feel well-being, optimism, and connection with an environment that evokes the sensations of an outdoor space. The back wall of the reception area is clad in artisanal-extruded ceramic, which generates the same vertical lighting concept.
The main corridor is enlivened with lattice panels that help conceal the doors. Linear LED lighting, visible throughout the corridor and other areas of the clinic, enhances the perception of the clinic as an advanced healthcare center. The flooring is raised at the junction with the walls in the consultation rooms, protecting the walls most exposed to wear and tear. This solution, along with the use of indirect lighting, contributes to the sense of harmony and spaciousness.
The patient experience at the clinic
Vitale designs an immersive space of well-being and optimism that induces a positive emotional state in the patient. It is an inspiring environment with a natural, Mediterranean soul that offers a positive multisensory experience, transmitting well-being to the patients.
If you want to know more clinic projects designed by Vitale, click here.
Interior Design: Vitale
Communication Strategy: Vitale
Branding: Vitale
Photography: Vitale
Location : Castellón
Press: Proyecto Contract
Online press: Room diseño, Interiores Minimalistas, Archiscene, Health Care Snapshots
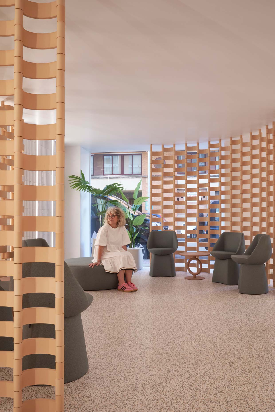
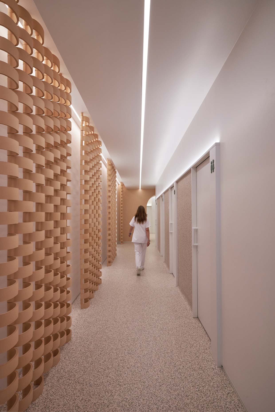
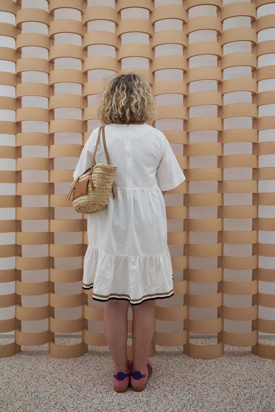
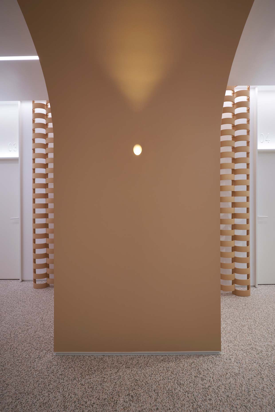
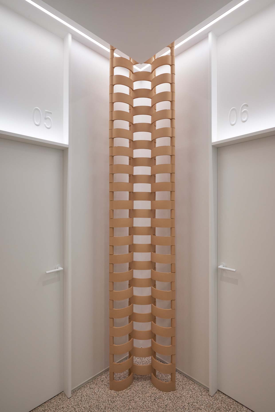
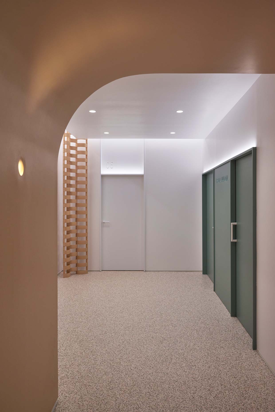
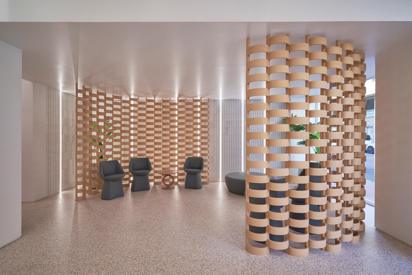
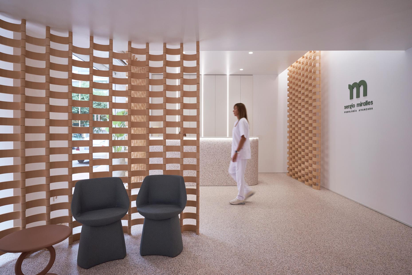
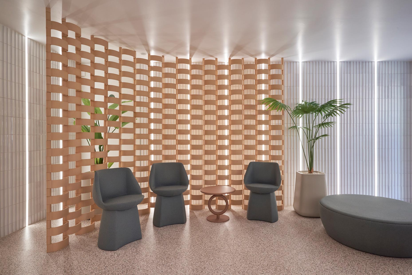
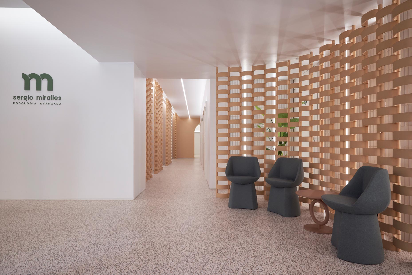
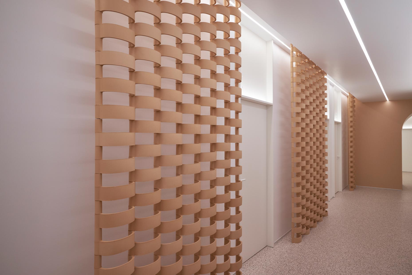
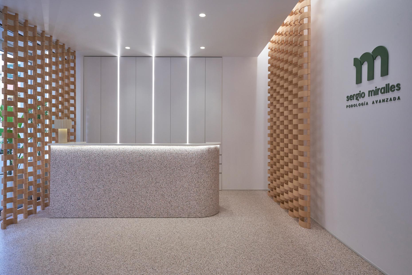
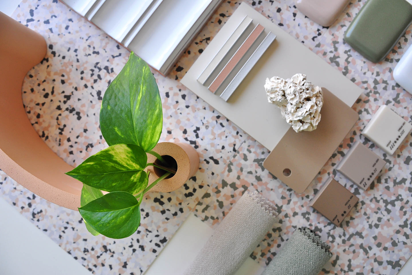
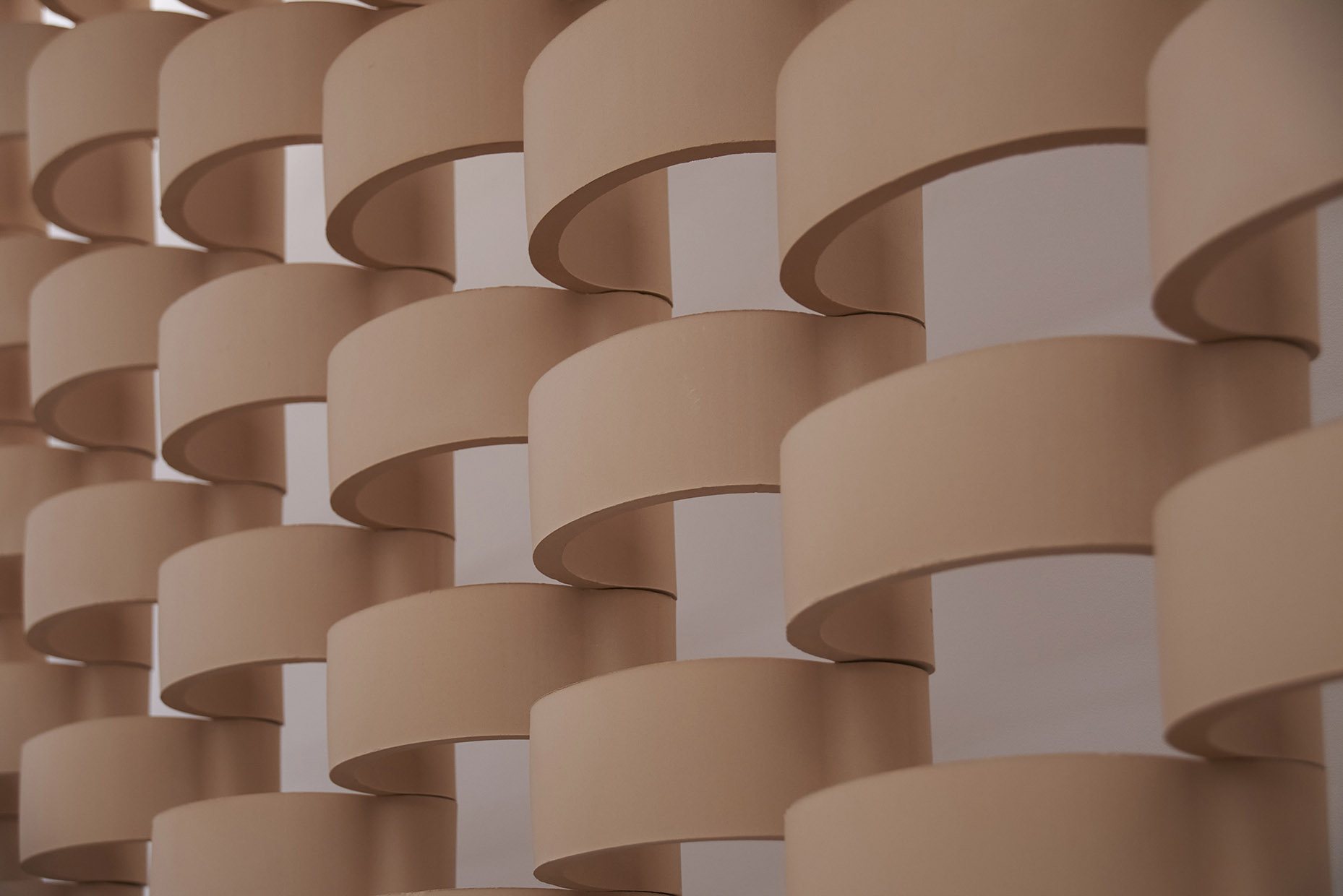
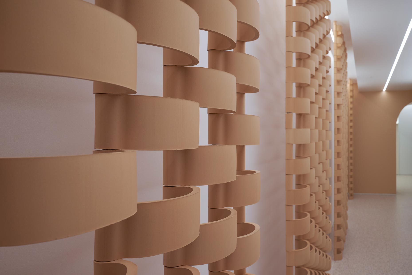
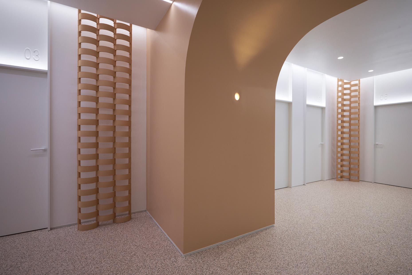
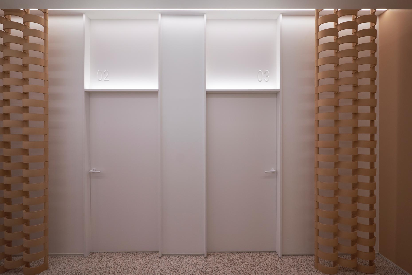
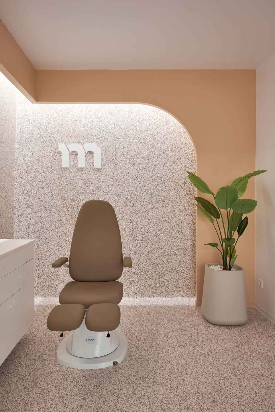
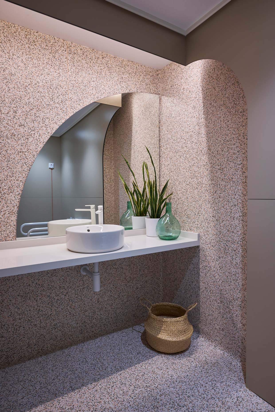
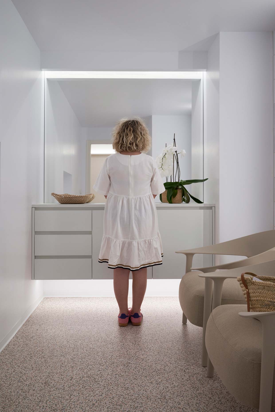
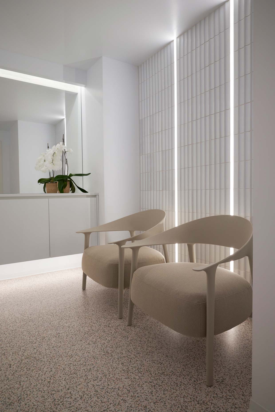
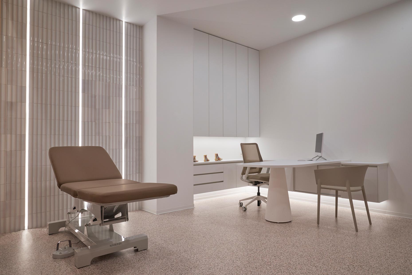
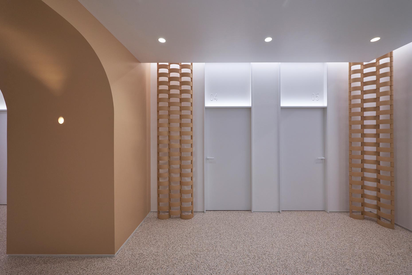
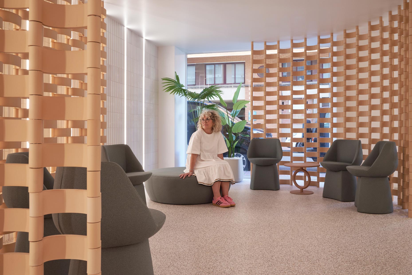
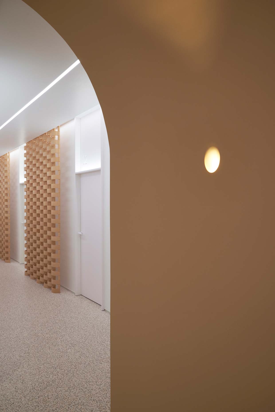
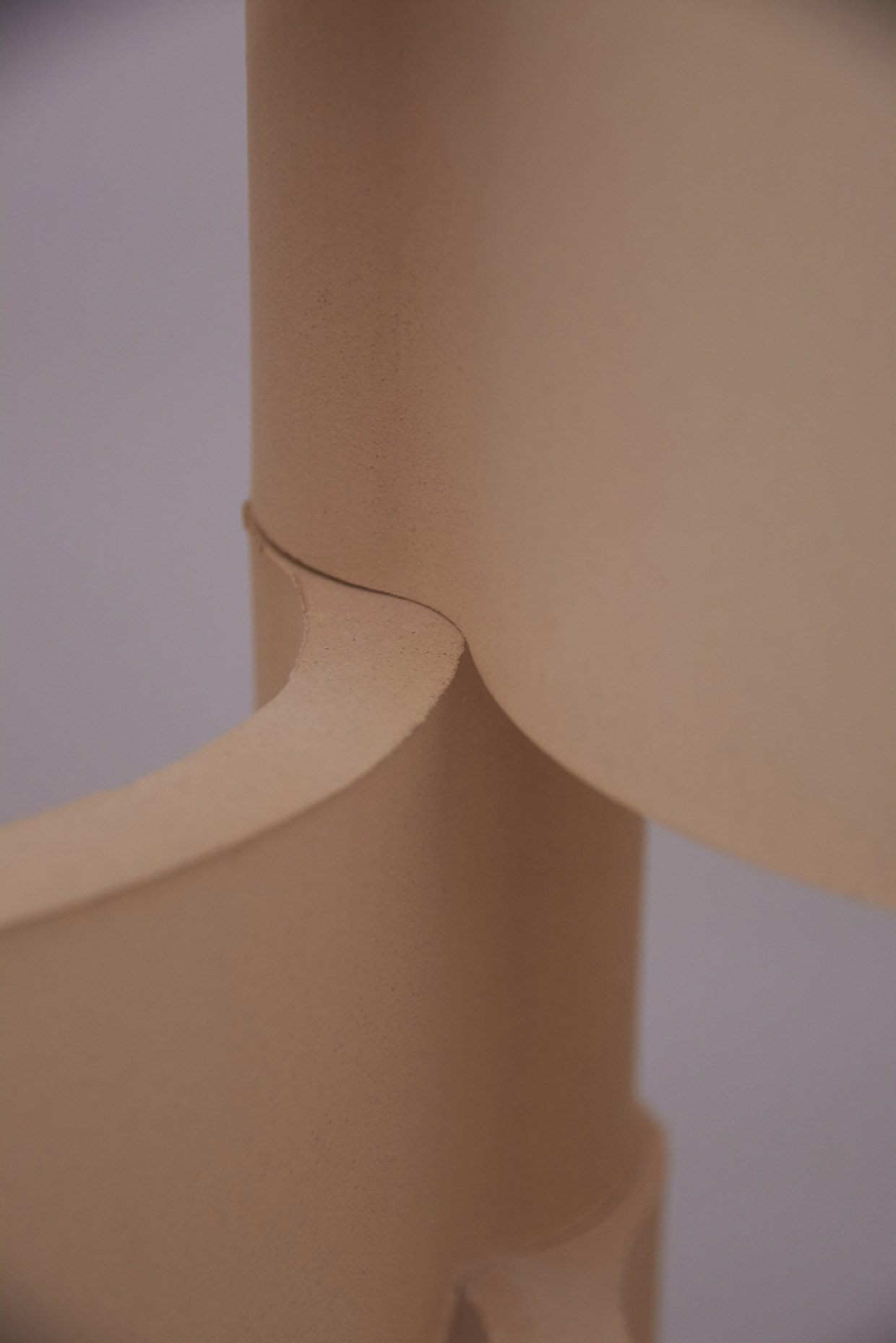
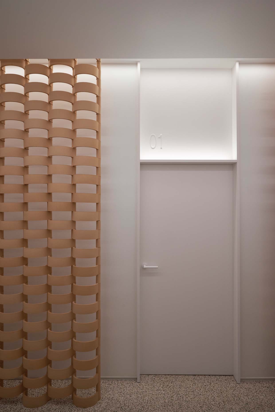
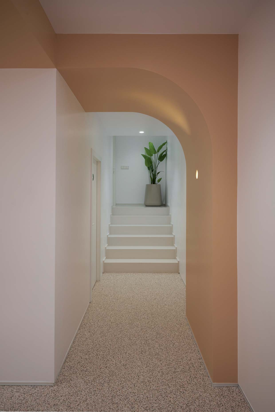
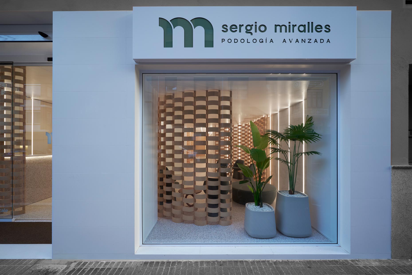
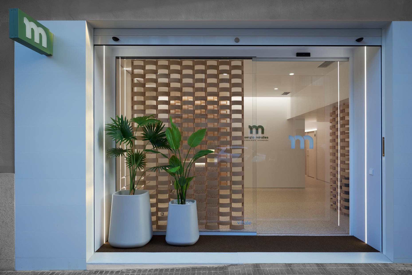
Before and After
The space was previously a furniture store. The premises have a small façade and poor orientation, but the project succeeds in providing the waiting and reception areas with as much natural light as possible. A ceramic latticework creates privacy for these areas without cutting off communication with the outside.
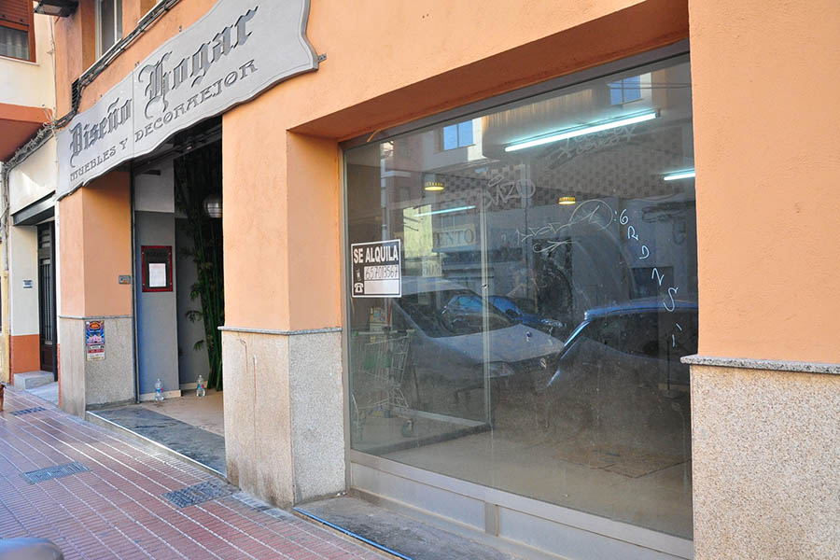
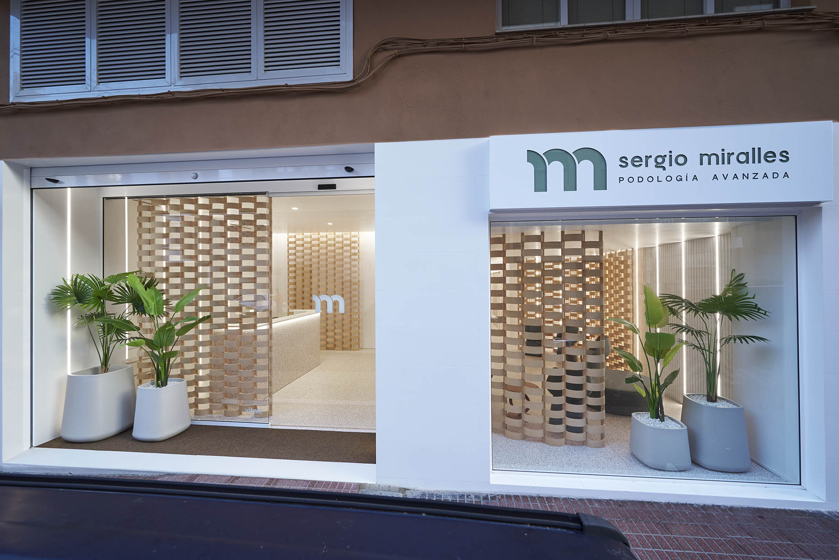
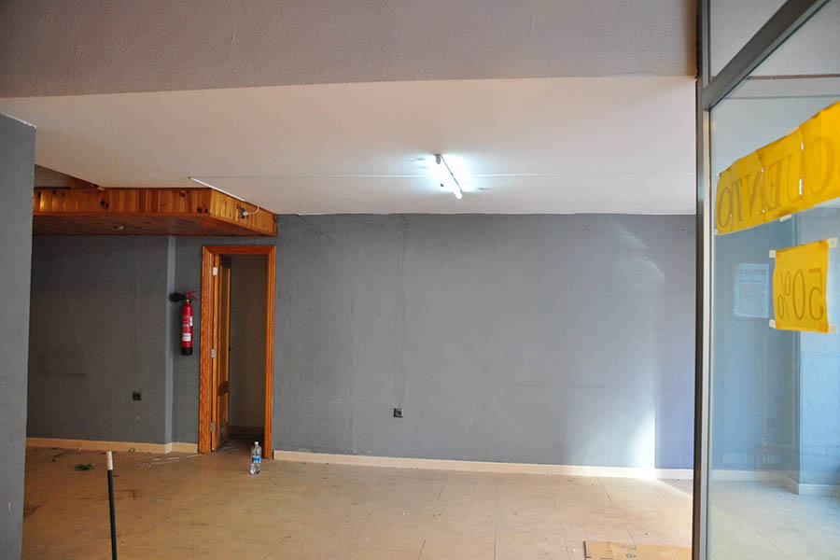
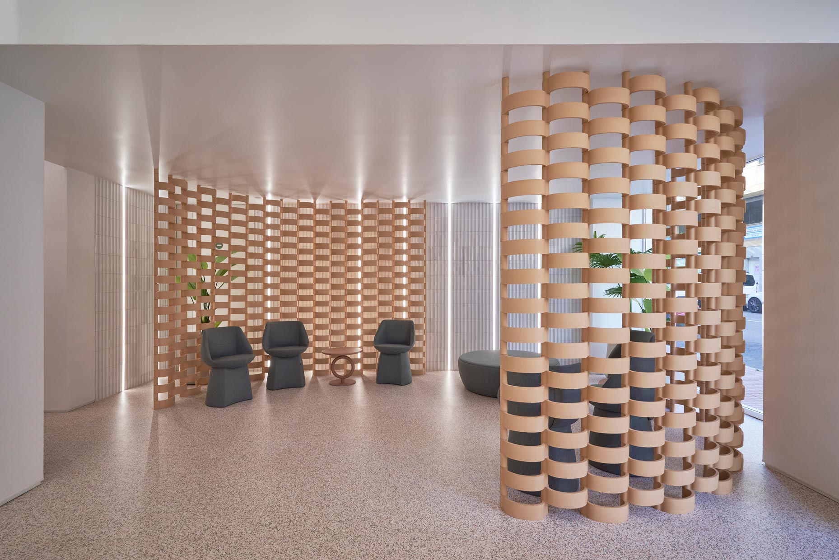
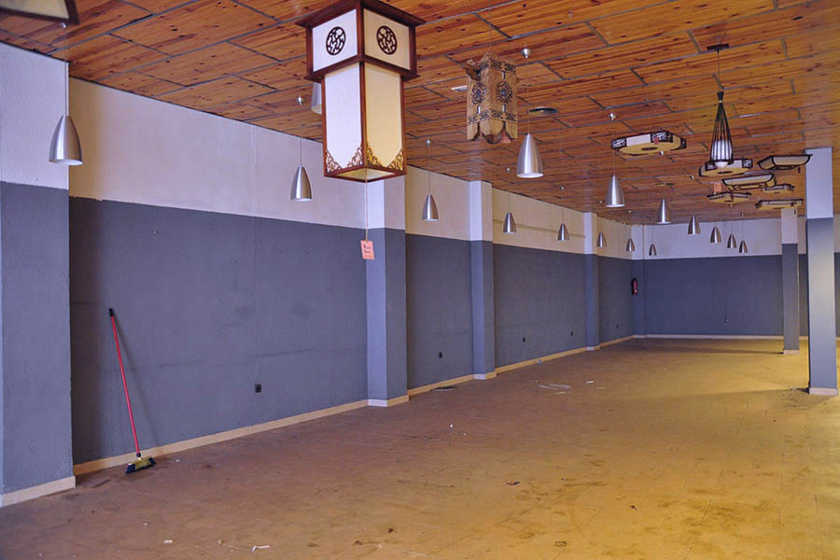
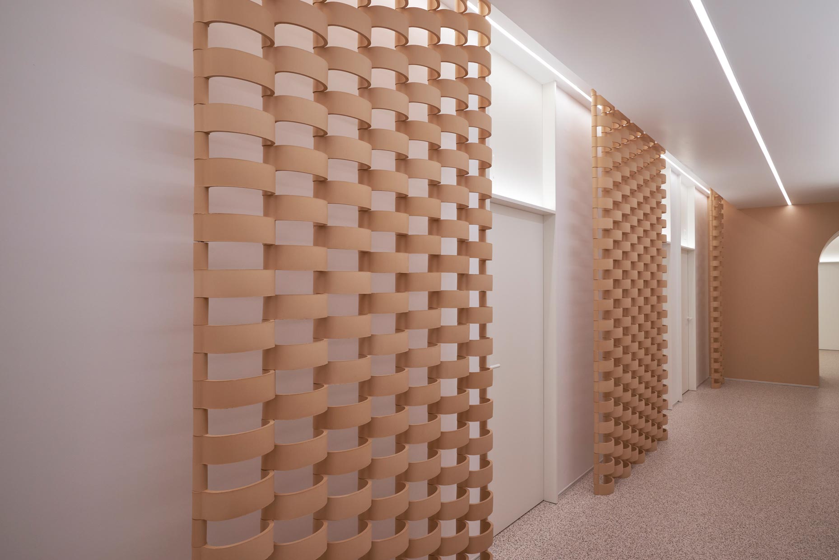
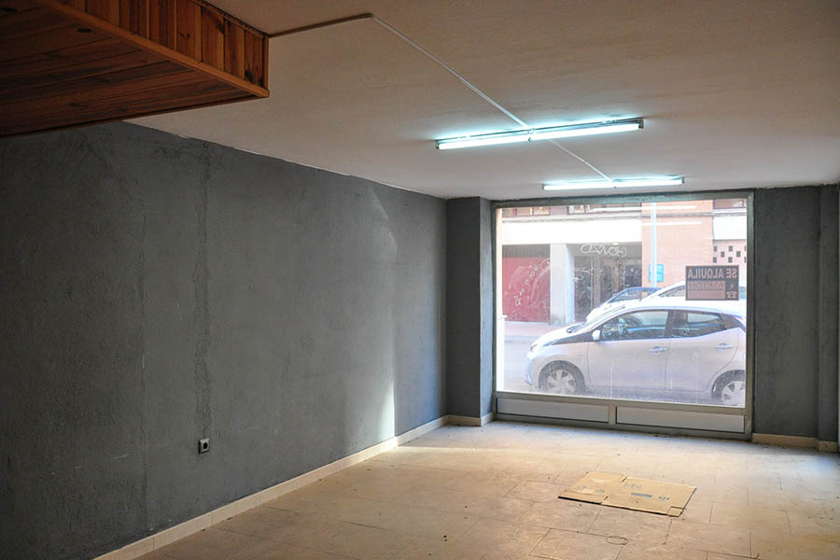
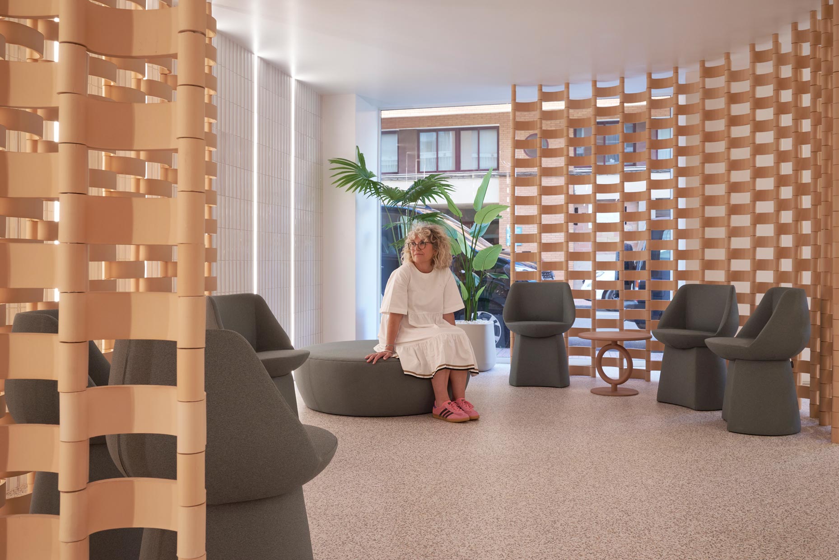
Branding
The branding project reflects a friendly, empathetic, and leading brand that conveys closeness and trust, merged with timeless elegance. The typography, in both uppercase and lowercase letters, balances warmth and sophistication, uniting intimacy with maturity. The letter “m” is inspired by rounded, sinuous shapes, evoking arches, paths, and lines arranged in progression to convey advancement. The result is a clean, conceptual, and honest monogram, easy to read and highly communicative. The brand projects closeness and optimism, demonstrating how these values go hand in hand in creating a solid and memorable identity.
