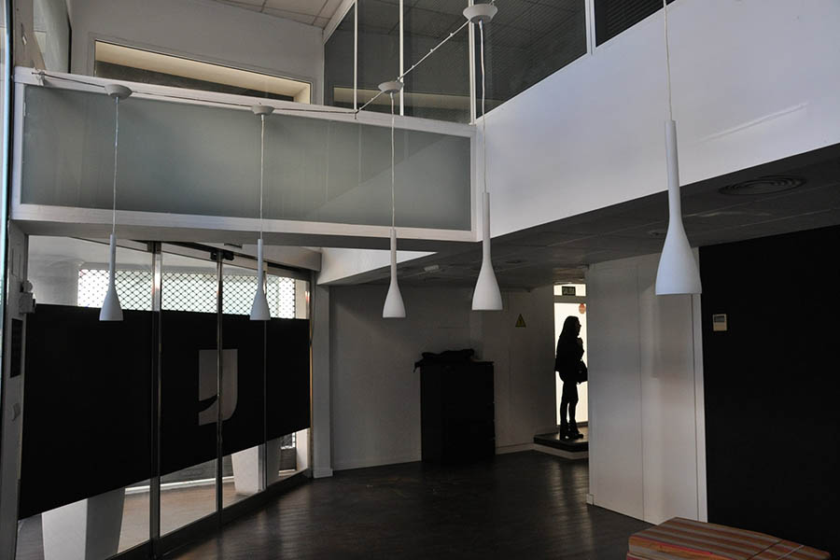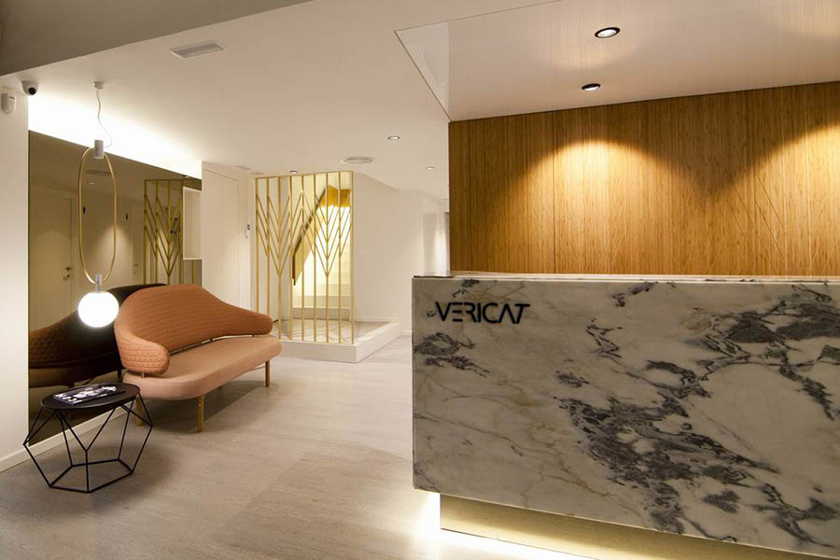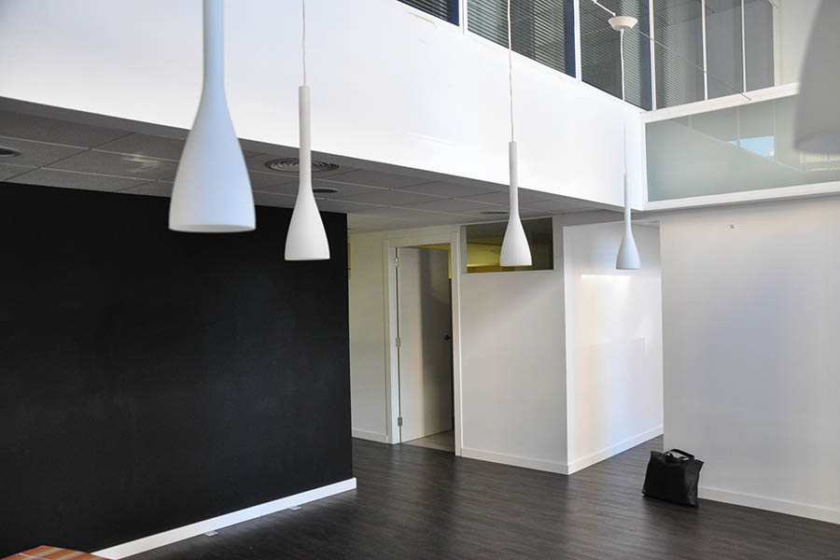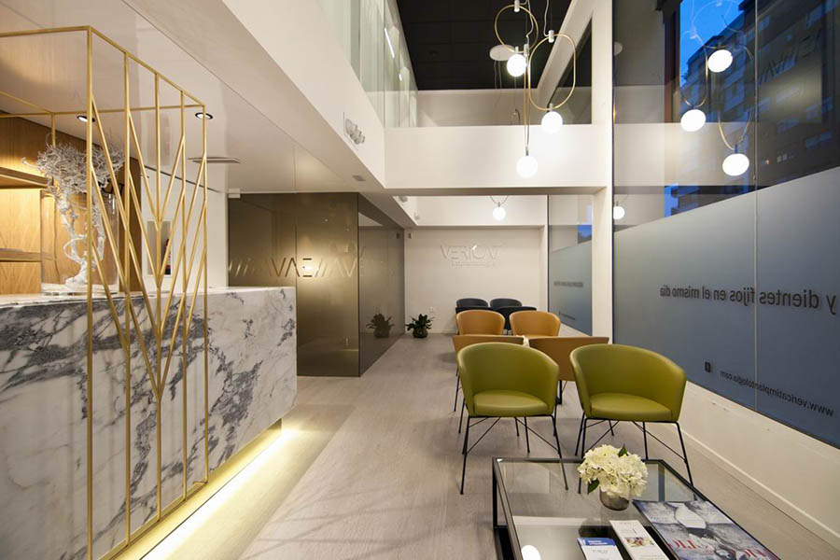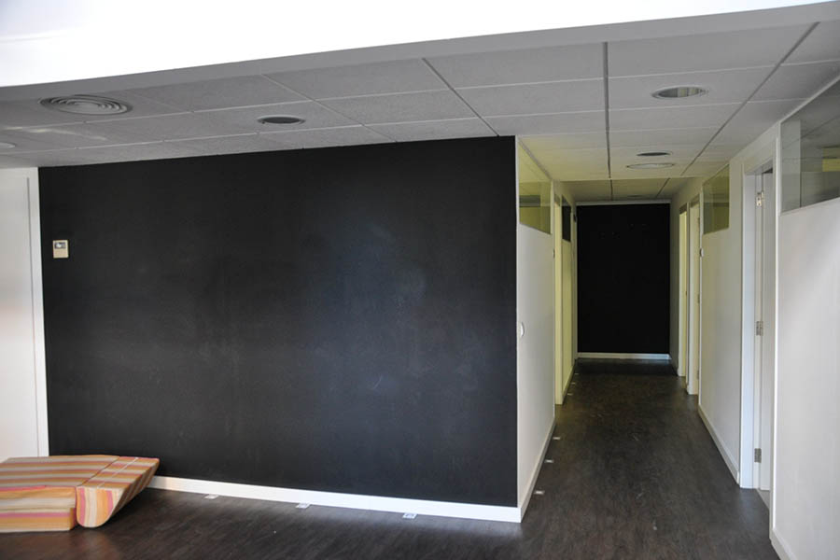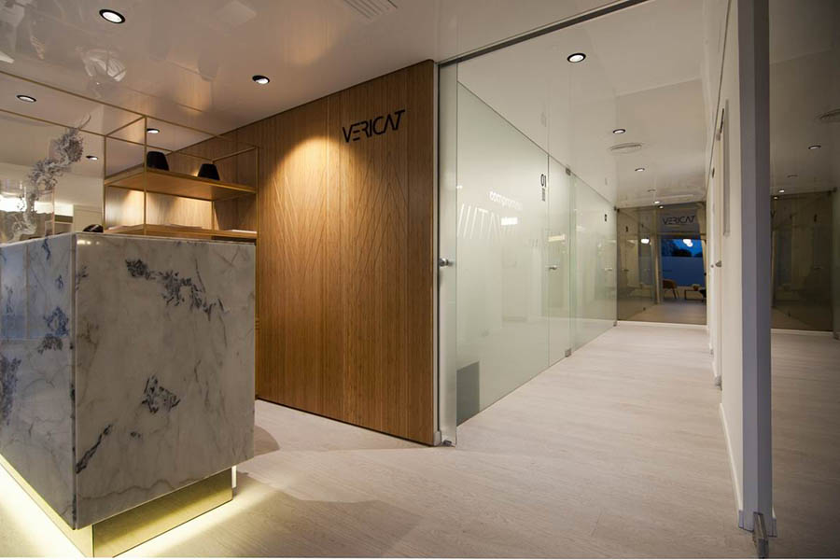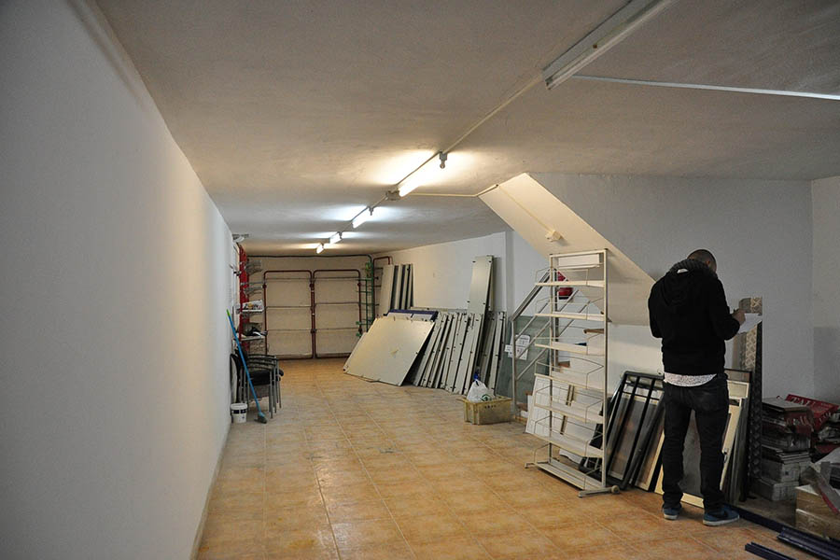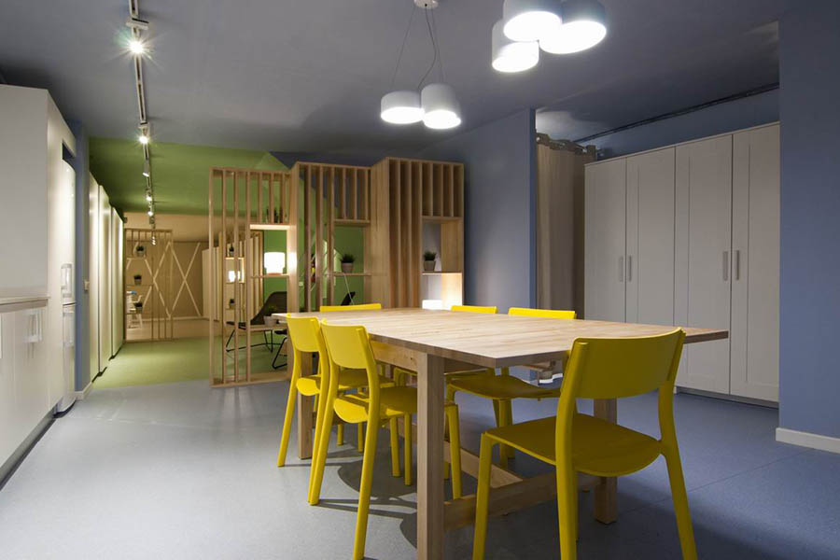Implantology clinic
The design of the new Vericat Implantology Clinic was conceived to reflect the positioning of a leading, specialized, and exclusive center—a pioneer in the field of dental implantology with a team of renowned professionals.
The project involved the renovation of a three-story, 300 m² space that previously functioned as a dental clinic. The intervention was strategically contained, integrating select pre-existing elements. The façade design is a clear example of this surface-level transformation: the clinic’s corner entrance and part of the main façade were clad in copper-finished Dibond aluminum panels, creating a uniform, heightened visual impact.
The aim was to break away from the sterile and impersonal atmosphere typically associated with medical spaces. Instead, the clinic prioritizes user experience, emphasizing comfort, warmth, and trust. The brand’s defining values, excellence and passion, are embedded in every design decision, reflecting a commitment to meticulous attention to detail and exceptional patient care.
Design and interior design project
The result is an inviting, distinctive clinic, with an ambience that balances elements of a high-end hotel and an art gallery. The space is designed to help patients disconnect, feel comfortable, and immerse themselves in a serene and sophisticated environment. The main entrance area, a double-height space, houses the lobby, reception, and waiting area. This light-filled, open environment is visually connected to the exterior through expansive facade windows. At its heart is the reception desk, designed as a custom-made monolithic marble volume, serving as the focal point.
The entry experience is reminiscent of a hotel lobby, with curated furnishings such as the Simone sofa by Missana in the vestibule and Moon chairs by Capdell in the waiting area.
Finished map selection
A carefully curated material palette combines natural, noble materials with metallic and mirrored elements, creating a play of reflections that enhances the space’s elegance. The high-gloss stretched vinyl ceilings amplify these effects, visually expanding areas with lower ceilings and providing a seamless sense of continuity.
Materials such as marble, bamboo wood, glass, brass, and gold-toned finishes define both the furnishings and architectural elements. The ultra-thin (3mm) vinyl flooring was chosen as an optimal solution to overlay the pre-existing ceramic flooring, improving both acoustic and thermal comfort.
The brand identity is subtly yet intentionally integrated into the space. Inspired by the “V” in Vericat, a series of linear patterns have been incorporated into custom-designed elements such as space dividers, shelving, coat racks, vinyl applications, textures, and the façade itself.
The first floor houses the treatment rooms and main consultation office, maintaining the same design language as the ground floor. In the consultation office, the Feel desk by Arlex takes center stage, complemented by the TNK chair by Actiu and the Wireflow pendant light by Vibia. The rest area is furnished with the Concord lounge chair by Capdell and the Plié reading lamp by Fambuena.
Lighting project
In the treatment rooms, indirect lighting is prioritized to create a comfortable atmosphere for patients. Lighting is also used as a tool to convey exclusivity—most notably in the waiting area, where a custom-designed cluster of pendant lights, inspired by jewelry craftsmanship, enhances the double-height volume. The remainder of the technical and decorative lighting is provided by Fambuena and Onok.
The basement level is designed as a private, open-plan space for the clinic’s staff. This relaxed, informal setting includes storage areas, dressing rooms, a dining space, and a small kitchenette, serving as both a break area and a meeting space.
If you want to know more clinic projects designed by Vitale, click here.
Interior Design: Vitale
Communication Strategy: Vitale
Photography: Vitale, Hilke Sievers
Location: Alzira
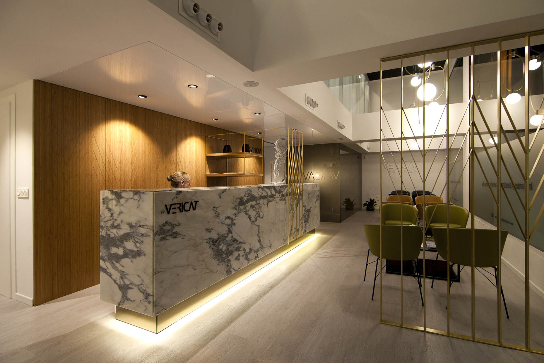
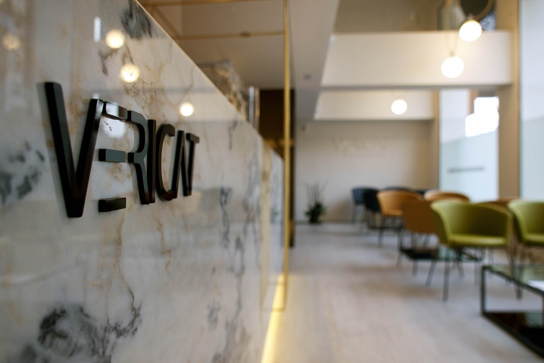
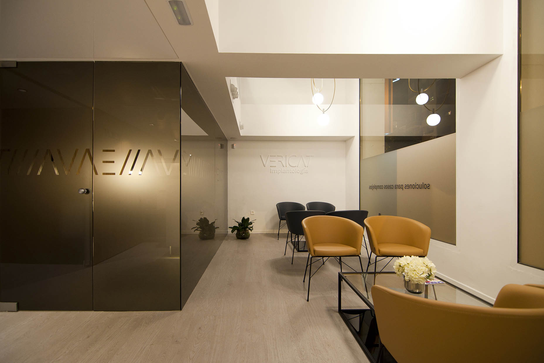
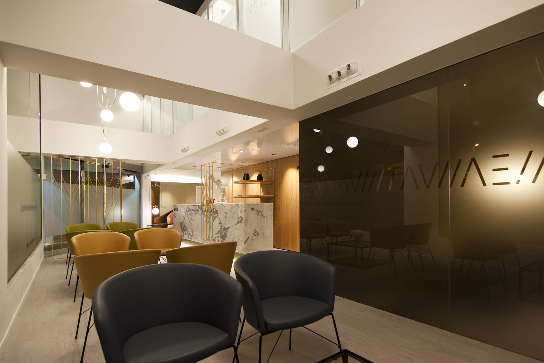
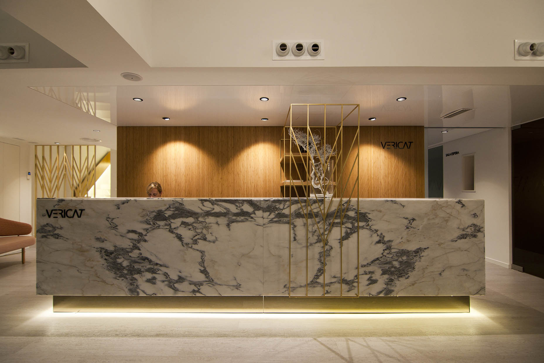
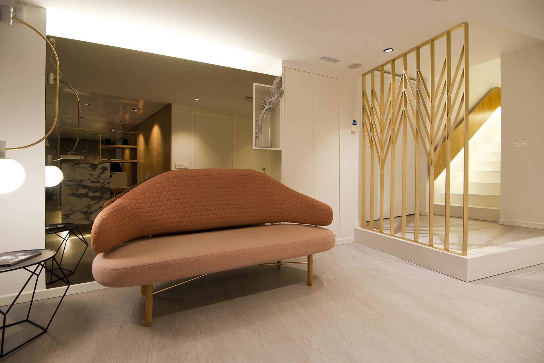
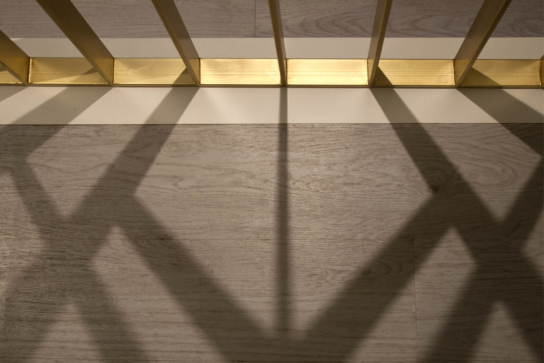
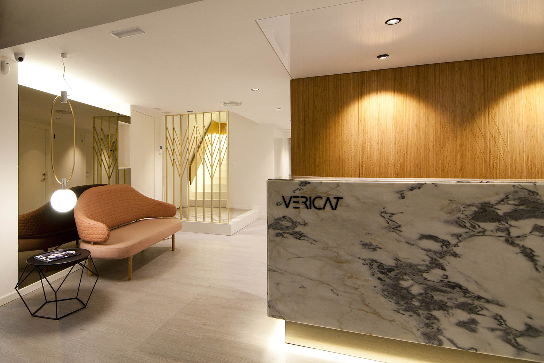
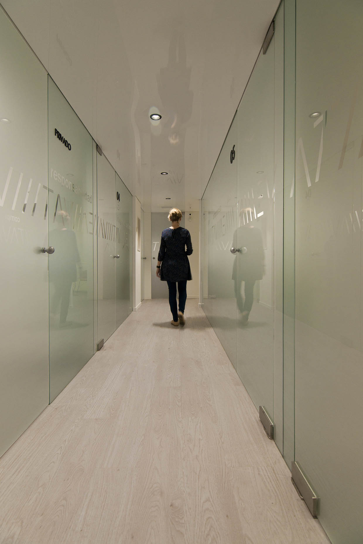
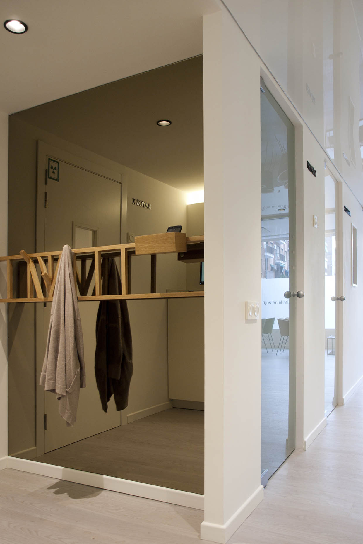
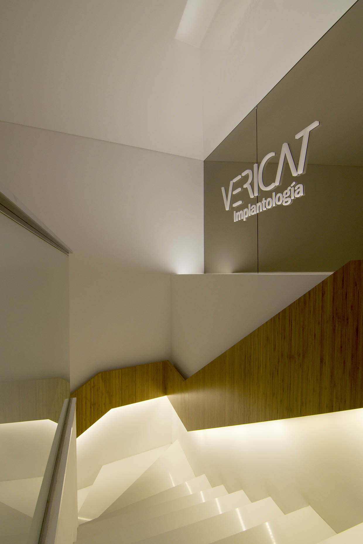
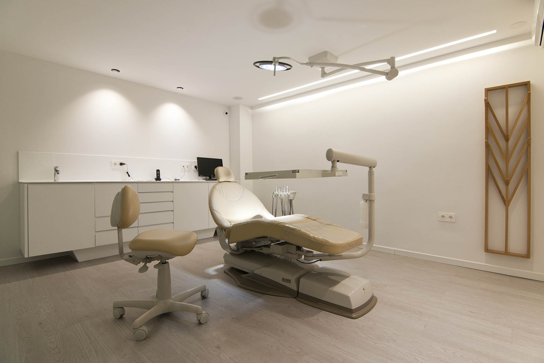
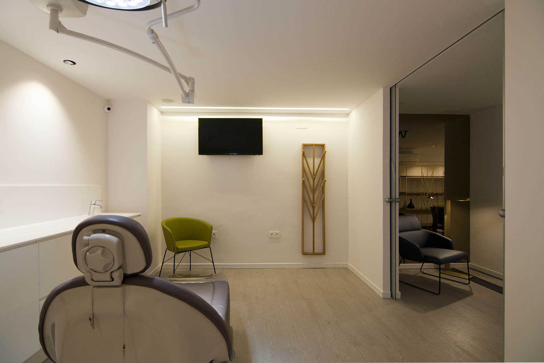
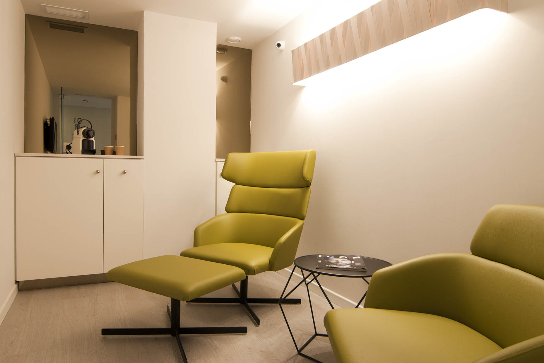
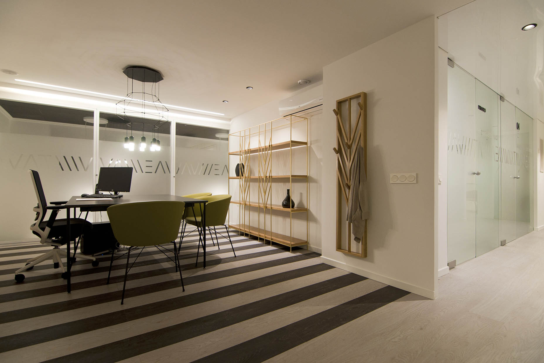
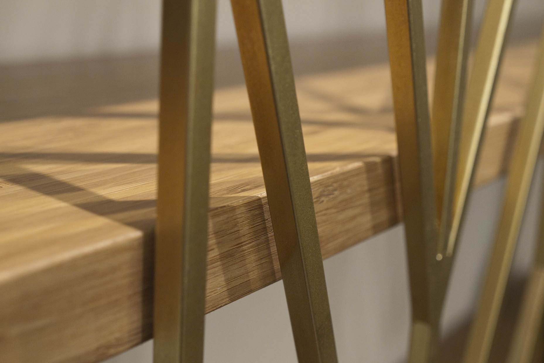
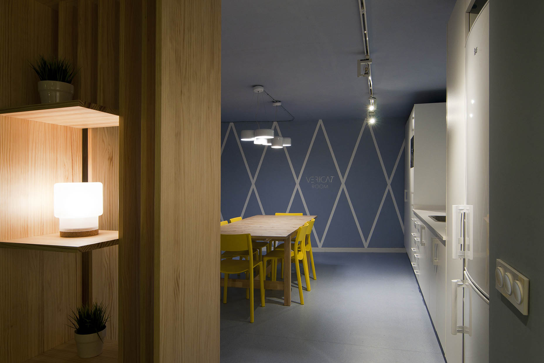
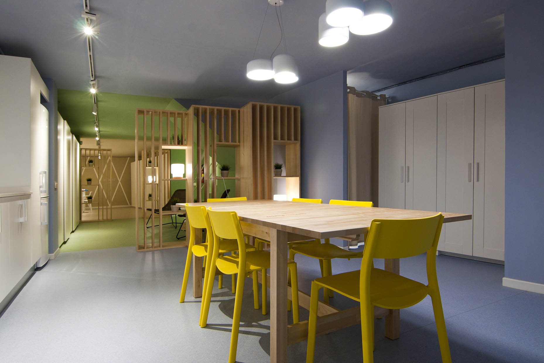
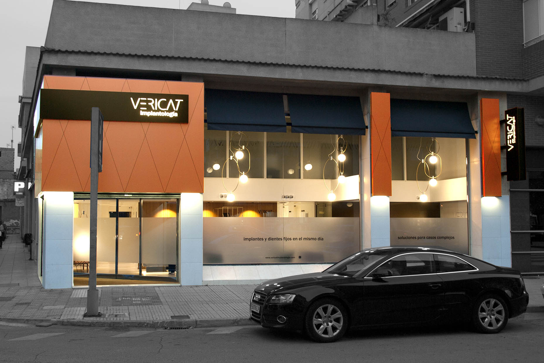
Before and After
Since the site was previously a dental clinic, the project focused on optimizing the layout to better suit the functional requirements of Vericat Implantology. Additionally, the renovation sought to reposition the clinic’s visual identity, aligning its image with the premium quality of its services, all while maintaining a carefully managed investment.
