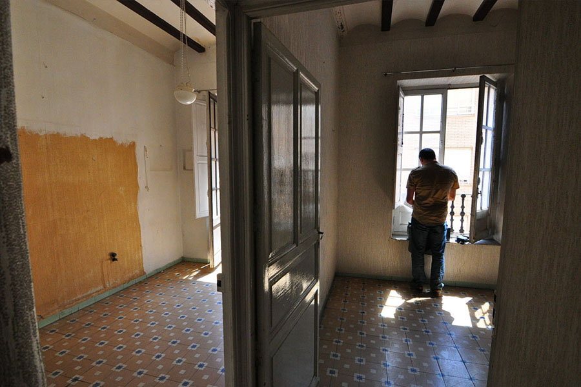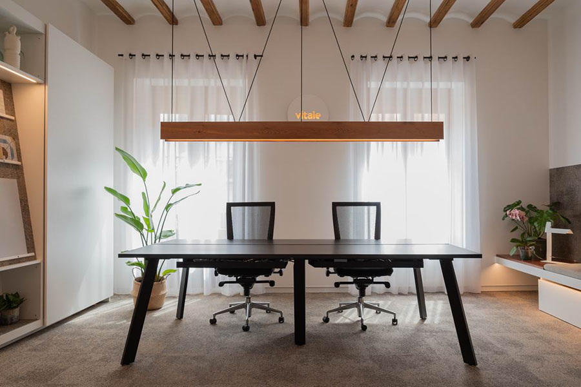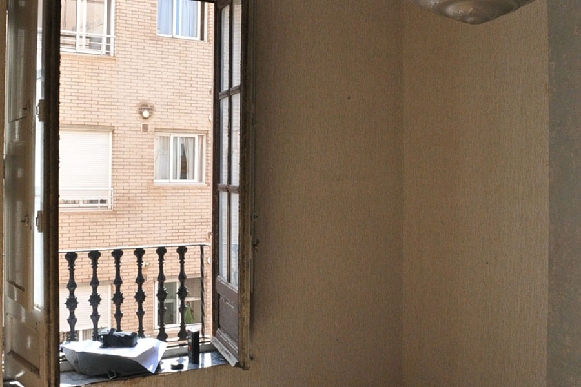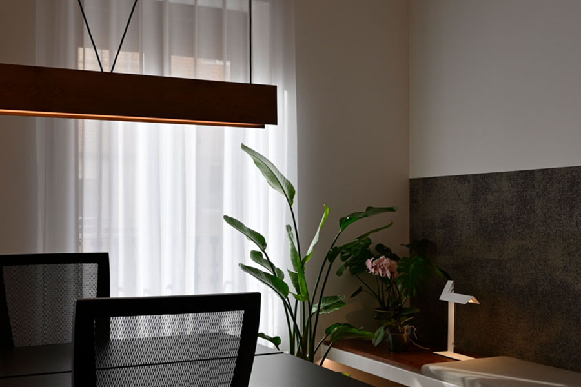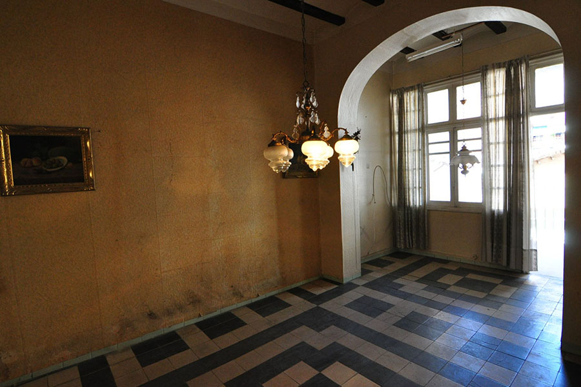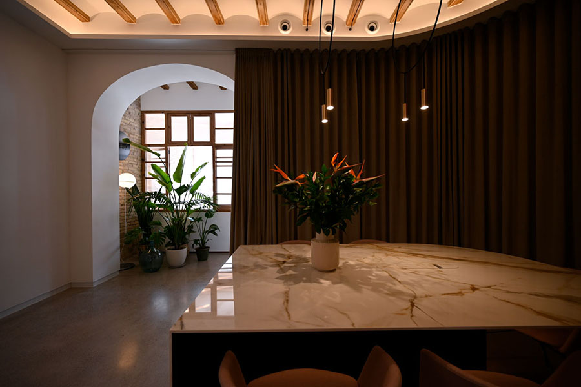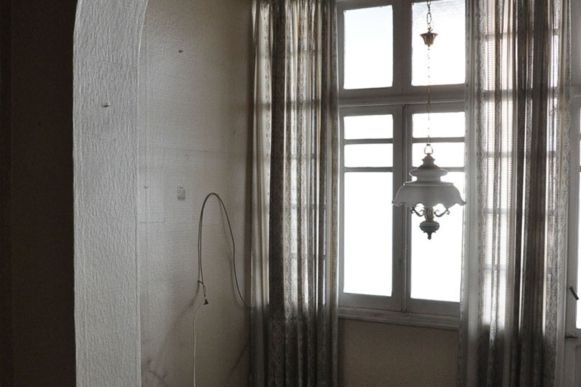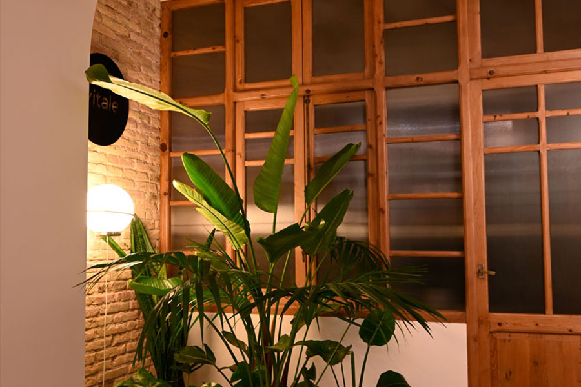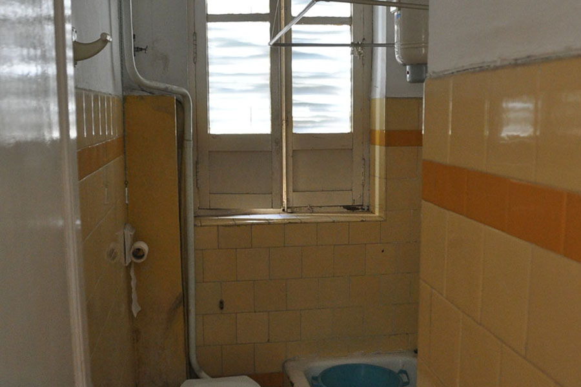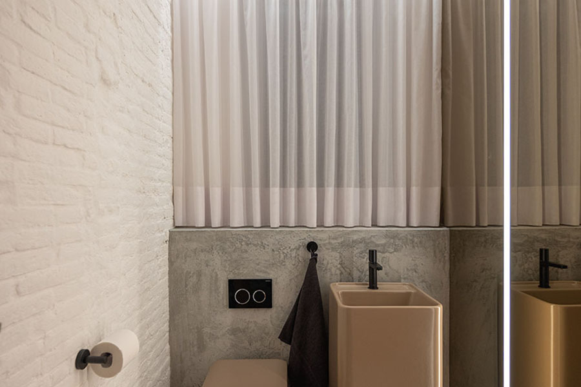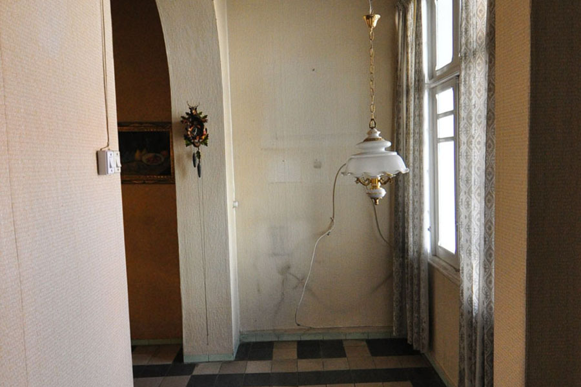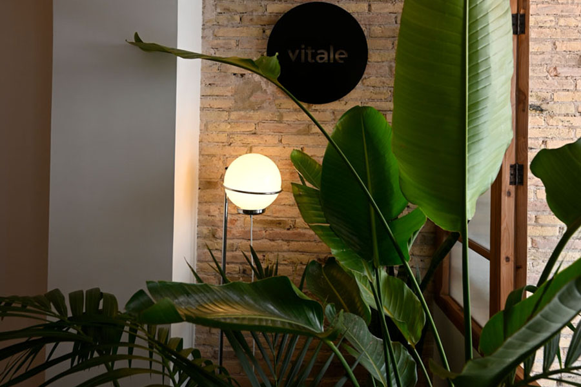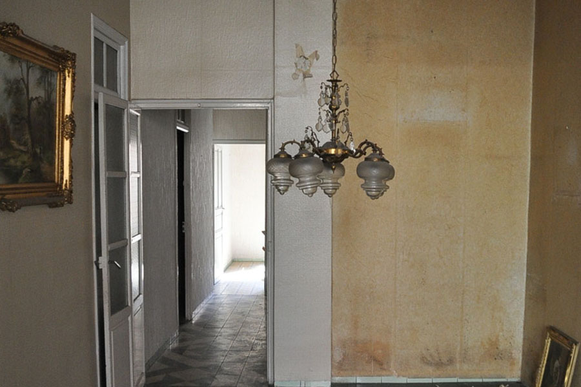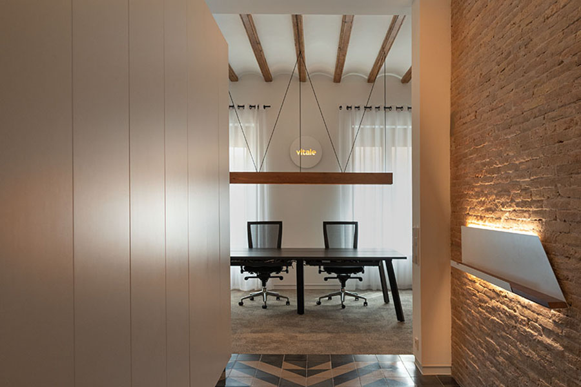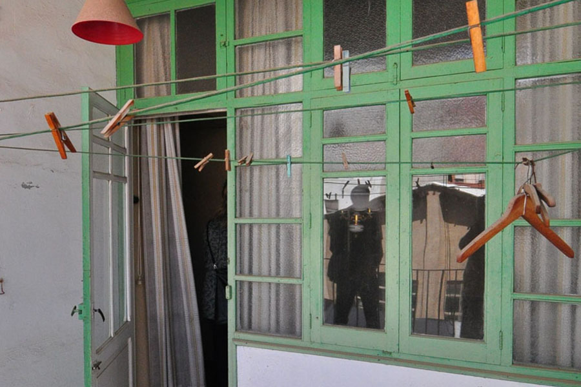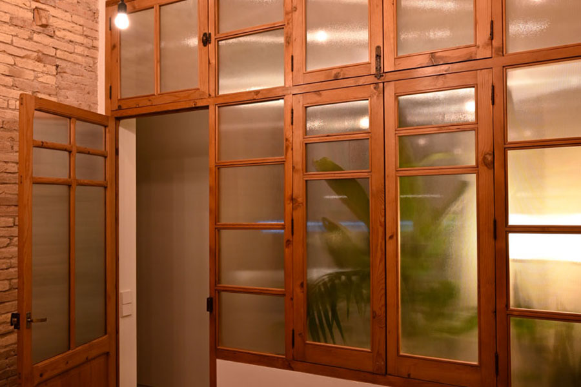Office rehabilitation and renovation
We designed our headquarters in a space that dialogues with the past in search of simplicity, authenticity, and origins. The office design reflects how we understand and approach our work. Vitalizing spaces, for us, means extracting the meaningful, the valuable, and the essential to strengthen, regenerate, transform, and propel a new conception of the existing.
The studio is located in the historic center of Castellón, in a historicist building from 1947, designed by the multifaceted Bernat Artola, a poet and art enthusiast who used the building as his studio workshop. The office renovation preserves the essence of the original building while offering a fresh perspective: functional, open, and luminous.
Office design and layout
With an area of approximately 80 m², the office layout is divided into three areas: work, presentations, and rest. The starting point was a originally compartmentalized home, where all non-structural elements were removed to create open spaces bathed in natural light.
To rediscover existing elements (solid brick walls, wooden beams, or interior carpentry), the layers of paint and plaster that had covered them were removed, without attempting to repair the defects or scars that tell the true story of the space.
The traditional 3.40-meter high “revoltón” ceilings were restored and rehabilitated to become the project’s central feature, using indirect lighting trough recessed light fixtures that highlight the beams in large geometric shapes. Structural rehabilitation and reinforcement was achieved by adding a compression layer with a concrete slab. In much of the office, the concrete was polished to expose the aggregate and used as the flooring.
Office storage solutions
The entry area restores the original hydraulic tile design, a triangular pattern (known as “pañuelo”), placed in a traditional black and white geometric layout. A large piece of furniture with a mirrored base seems to levitate above the hydraulic tile rug. This large container, which serves three sides, is separated from the ceiling to provide spatial continuity, leads into the work area, and hides the printing area.
How to improve acoustics in the work area
To increase acoustic and thermal comfort in the work zone, technical carpet was used, which also climbs up a wall and serves as a covering for the inclined surface where Vitale designs the mood boards for its projects. It is the protagonist of a large furniture piece with auxiliary shelving that holds the studio’s material library and catalogs.
The meeting and presentation area plays with scales and finishes to create an imposing and refined space. It has a museum-like, theatrical aesthetic intended to immerse clients in their project. The room features an enveloping design, where the conference table and ceiling are complemented by a spectacular 17-meter velvet curtain that hides the room’s corners. The smoked glass sliding door and the curtain allow the space to be completely closed to control lighting and acoustics during presentations.
Design of common areas in the office
Behind the arch, a large decorative window with restored wooden carpentry and grooved glass becomes the focal point. It leads to a multifunctional rest area that can open entirely to the exterior as a terrace, thanks to a folding glass enclosure. A small kitchenette and a bathroom complete the office layout. The result is a small but highly functional and cozy office that emphasizes the potential of the preexisting, reclaiming its evocative and serene essence with honesty and coherence. It’s an inspiring and vital space.
If you want to know more office projects, click here.
Interior Design: Vitale
Communication Strategy: Vitale
Branding y naming: Vitale
Photography: Vitale
Location: Castellón
Press: Distrito Oficina
Online press: Archiscene, Archello, Home World Design, Distrito Oficina
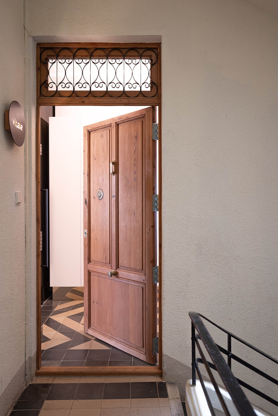
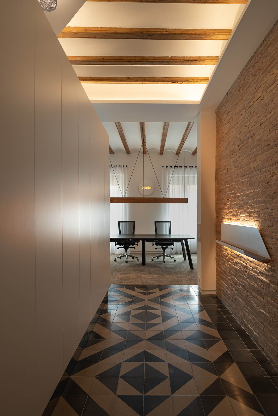
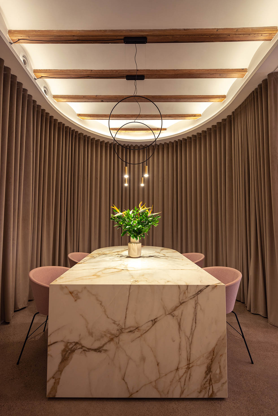
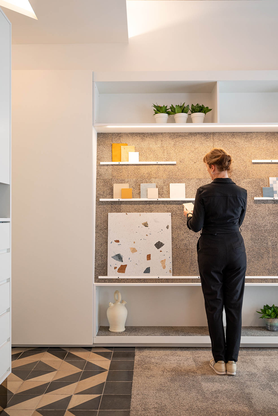
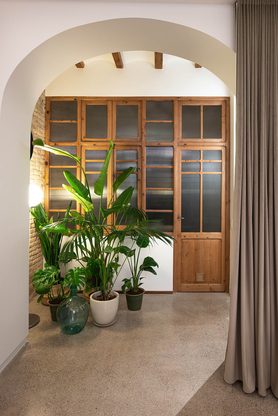
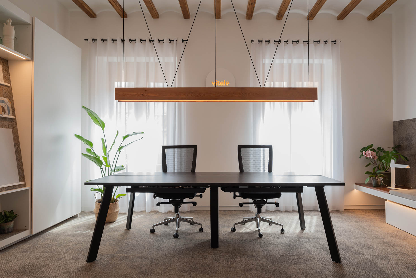
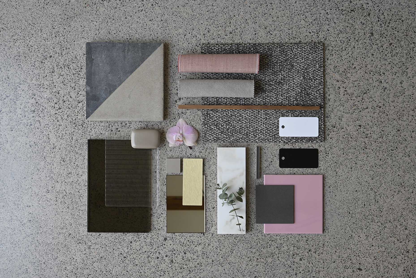
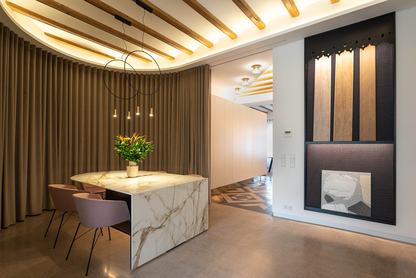
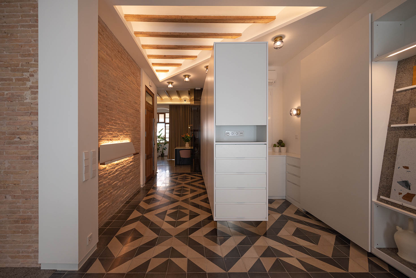
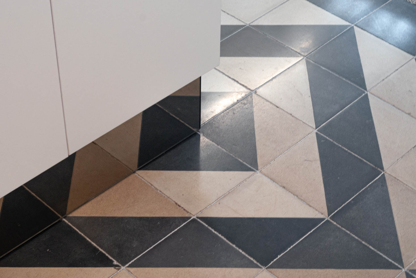
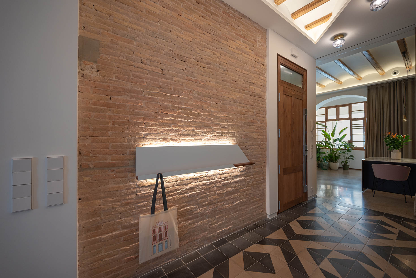
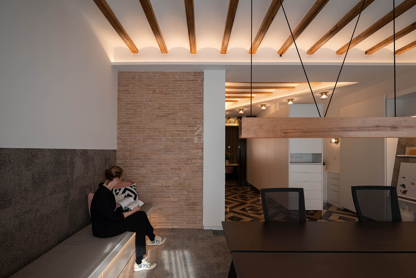
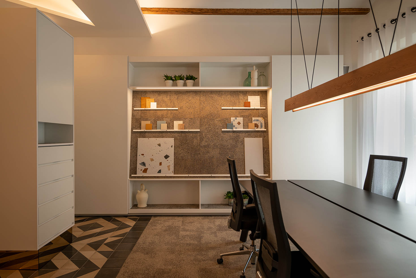
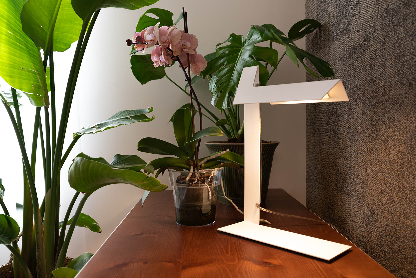
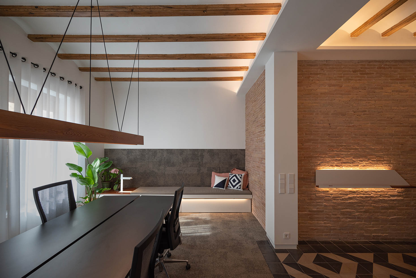
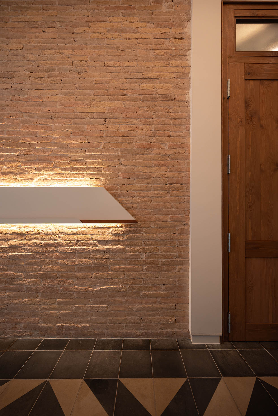
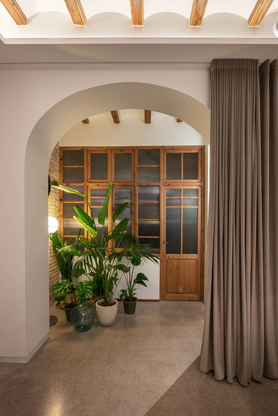
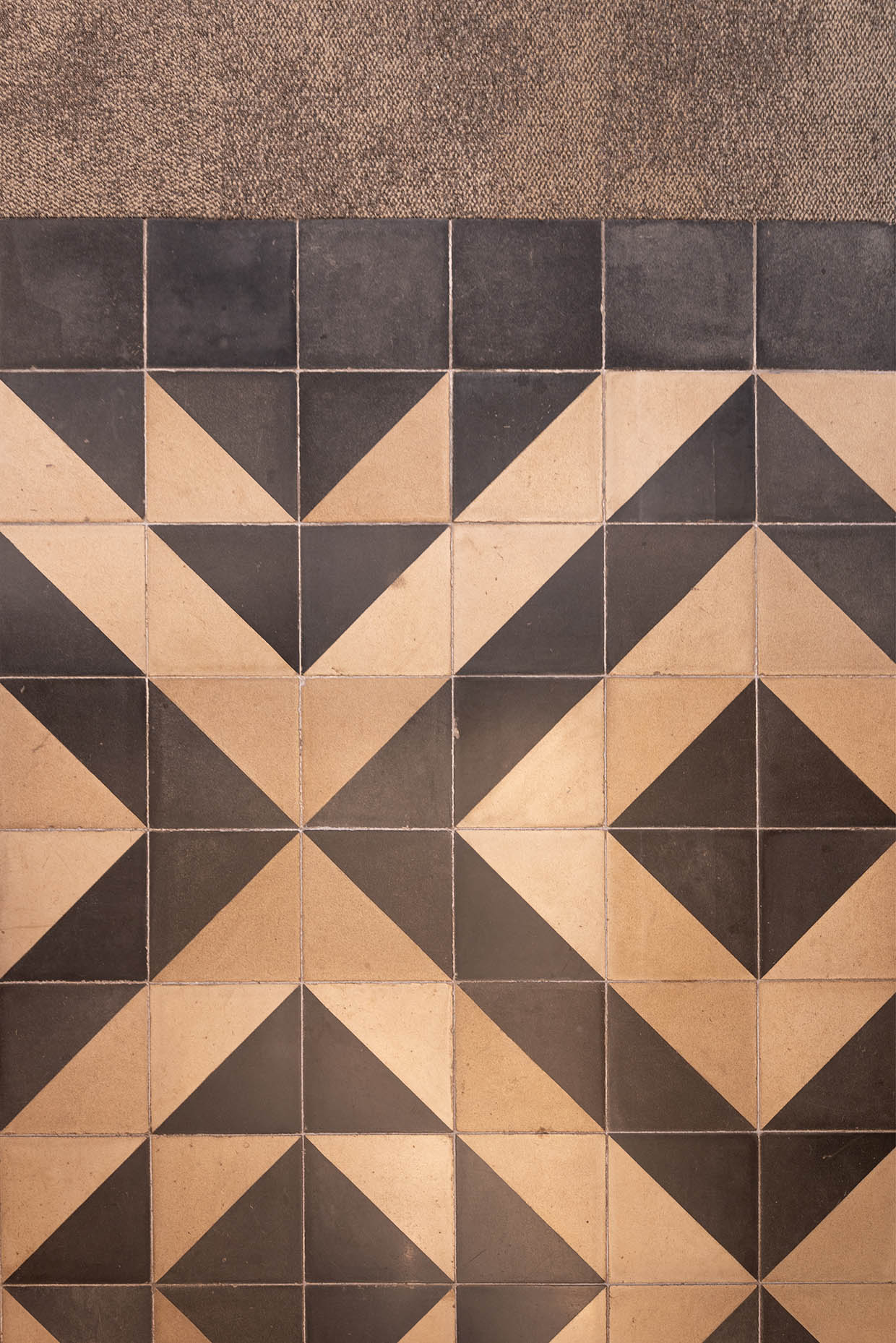
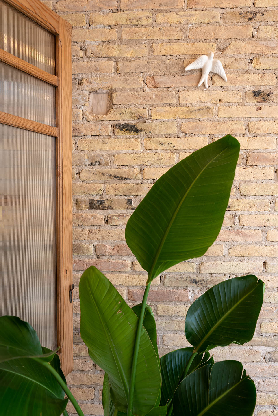
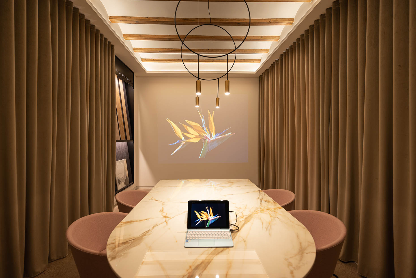
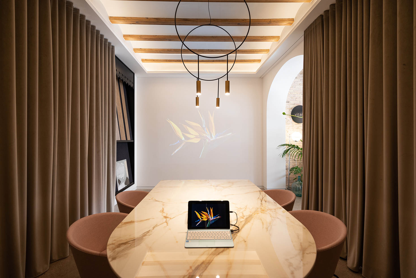
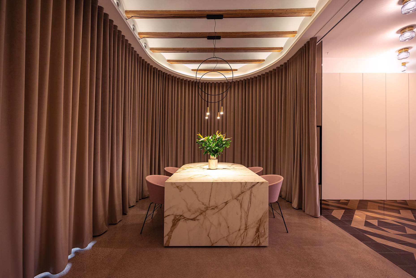
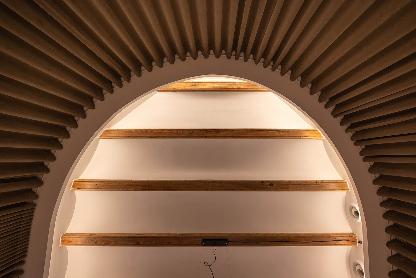

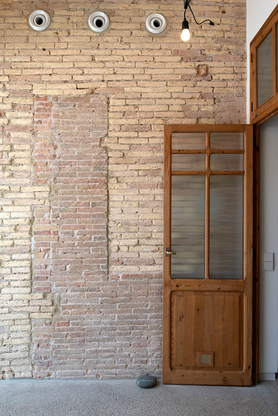
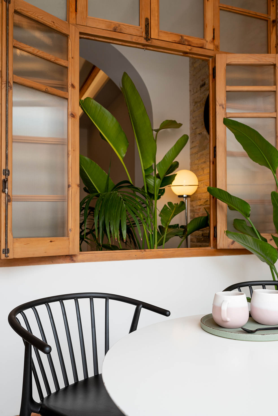
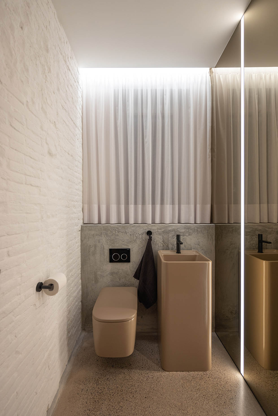
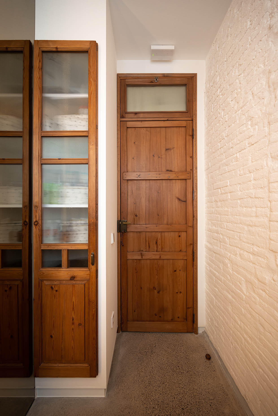
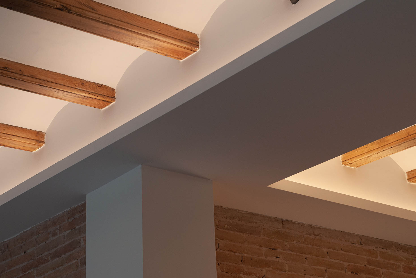
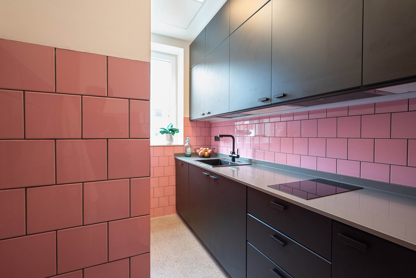
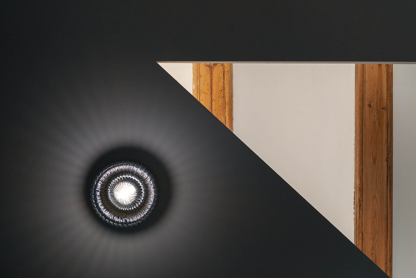
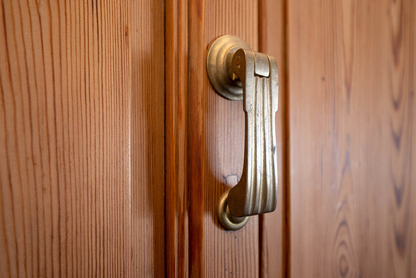
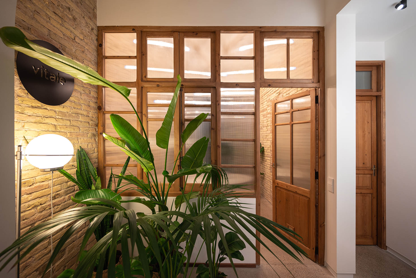
Before and After
The original space was a 1947 home, barely 80 m², with many small rooms that were eliminated to create open, luminous spaces.
The existing elements (solid brick walls, wooden beams, or interior carpentry) were restored, along with the traditional revoltón ceilings. Only the ceilings in the bathroom and kitchenette were lowered to conceal the air conditioning ducts. Much of the perimeter was plastered to improve insulation and facilitate the passage of plumbing, electrical wiring, and networks.
The structural rehabilitation and reinforcement were done with a compression layer and a poured concrete slab, which was left as the finished flooring.
