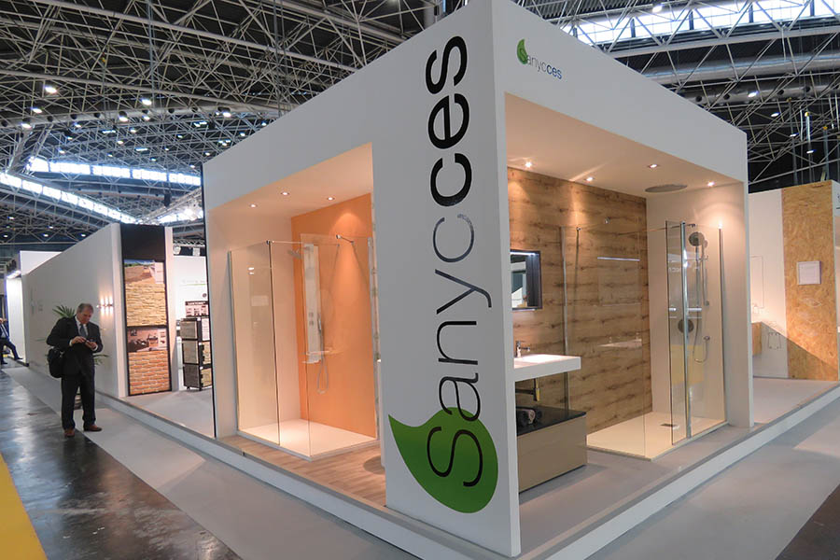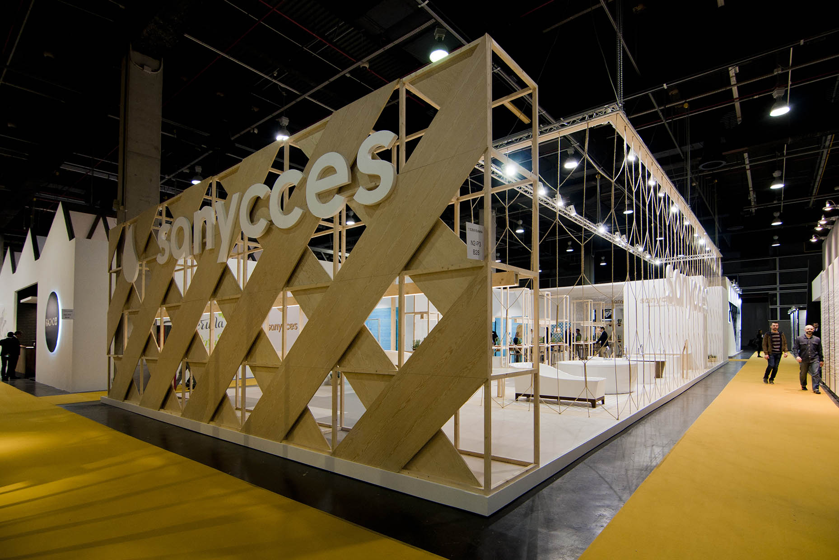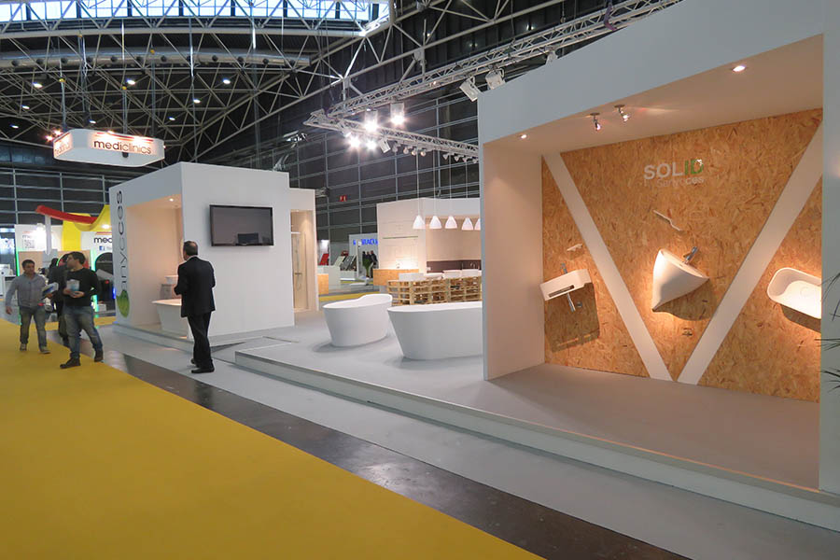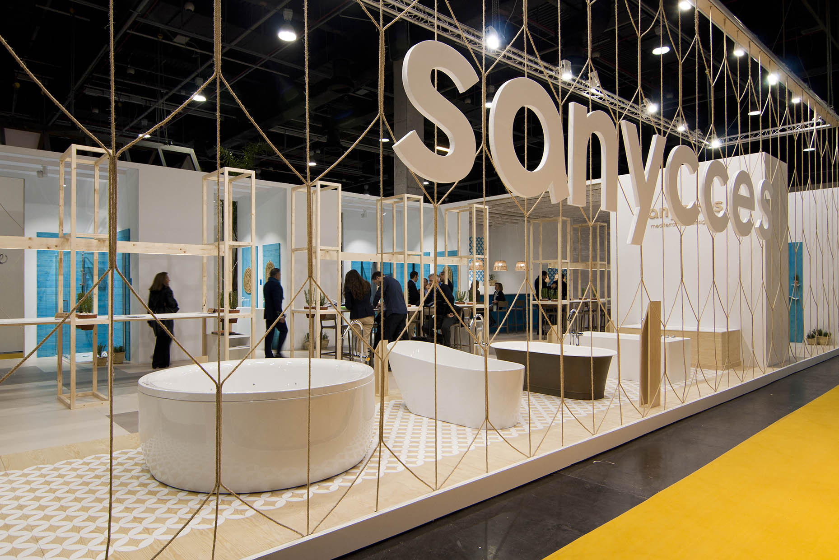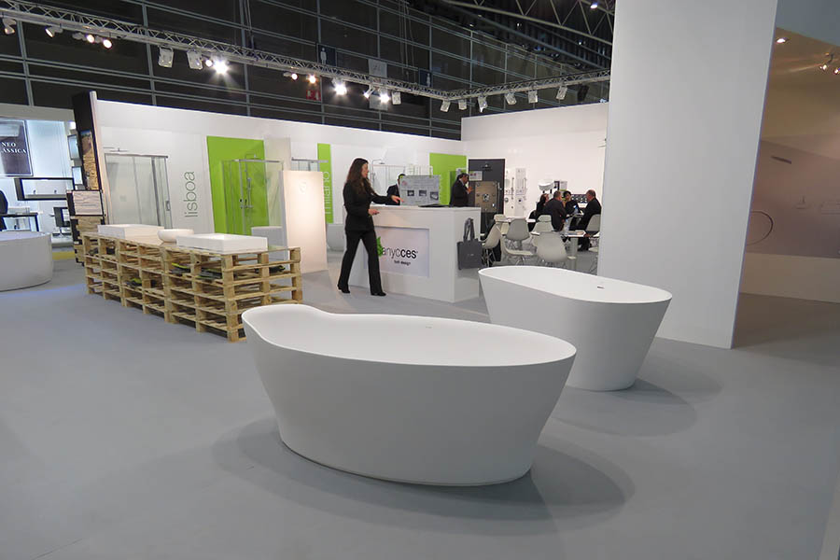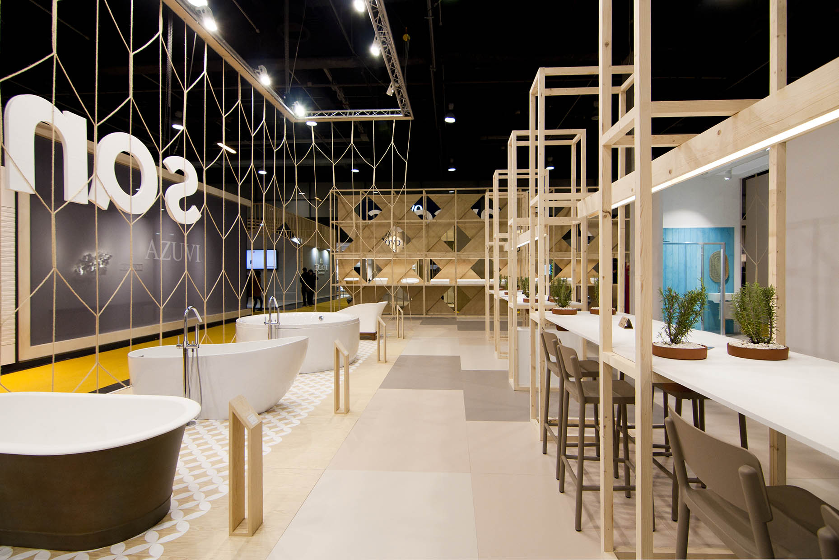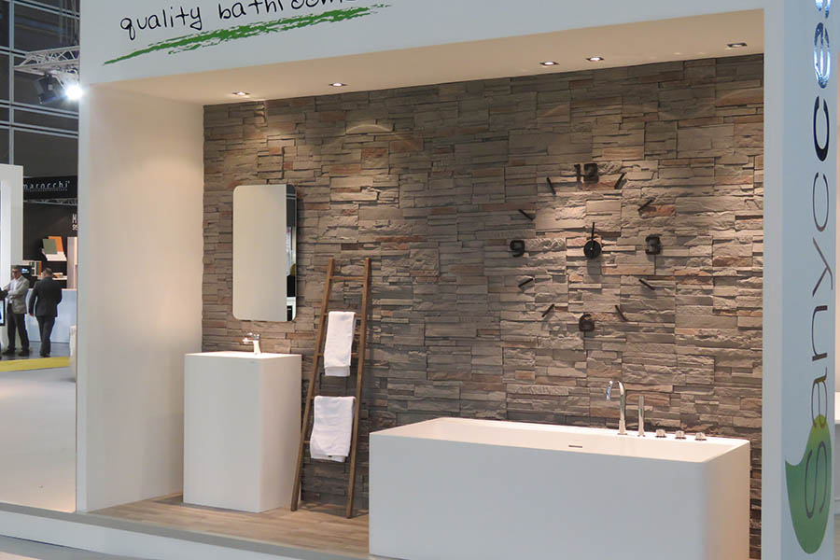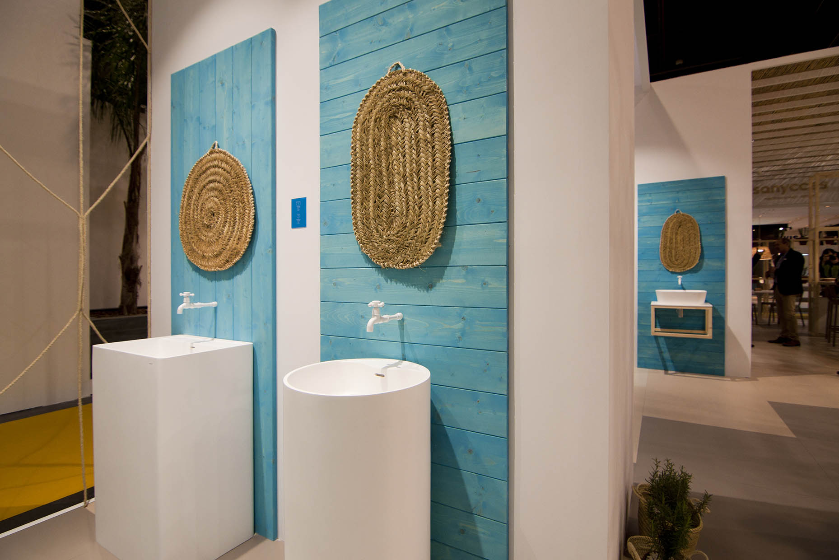Communication strategy and stand design
The Sanycces project begins with defining a new communication strategy to reposition the brand in the market. The aim is to shift its products from conventional distribution warehouse chains to the prescriber channel. The goal of the stand at that year’s Cevisama event is to capture the attention of architects and interior designers as the company’s new target audience.
Communication strategy
The communication strategy emphasizes the Mediterranean character that defines Sanycces: its roots, identity, and way of doing things. This brand idea is represented in Mediterranean architecture and craftsmanship, which form the central theme of the stand. Large structural elements shaped like spikes (made of wood and rope) evoke traditional patterns and define the exhibition areas. Transparency between the exterior and interior is created, inviting people to enter.
Cevisama stand design
The design had to adhere to a tight budget, which led to a smart selection of materials and construction solutions. The flooring reinterprets traditional hydraulic tiles with large melamine boards in natural tones (an affordable and coherent alternative in line with the concept). The central area is occupied by wooden structures that function as meeting tables, with Resol’s Lisbon stools.
Finish selection
Mats, baskets, wooden slats, beams, and reedwork are symbolically integrated to strengthen the connection with Mediterranean tradition without exceeding the budget. The color palette (sand tones with turquoise accents) creates a fresh and natural atmosphere. With efficient and optimized design, a sophisticated and evocative space is achieved that conveys Sanycces’ Mediterranean essence.
If you want to know more retail projects, click here.
Interior Design: Vitale and Ignota
Communication Strategy: Vitale
Branding: Clausell Studio
Photography: Vitale
Location: Valencia
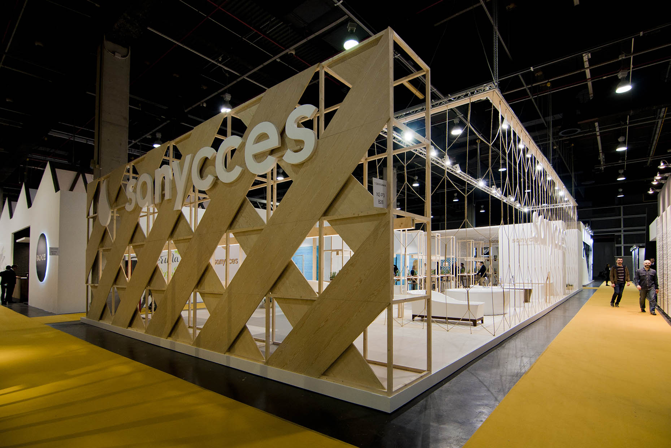
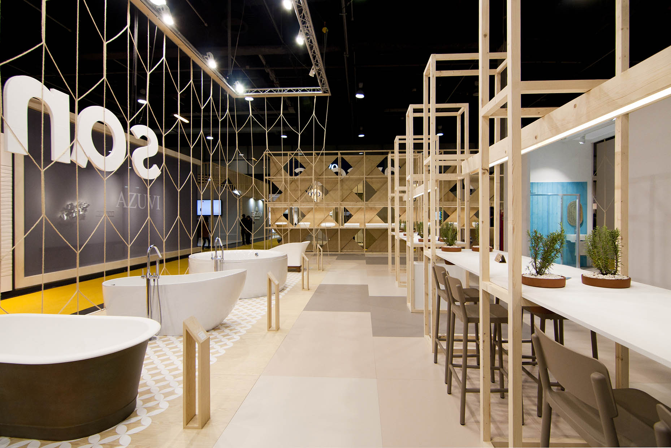
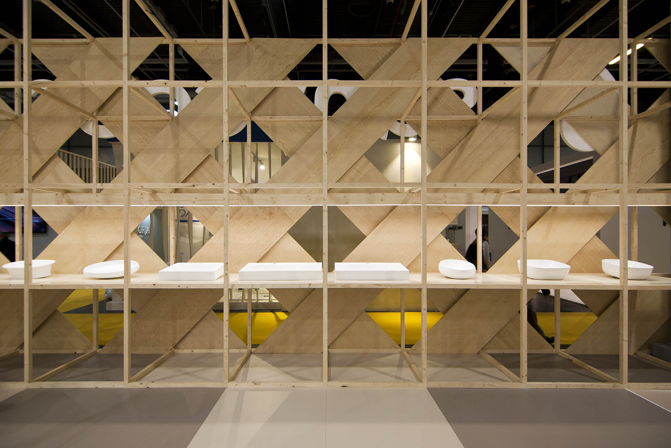
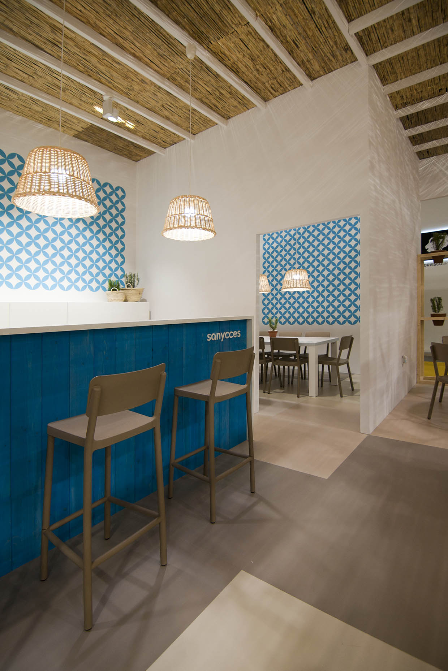
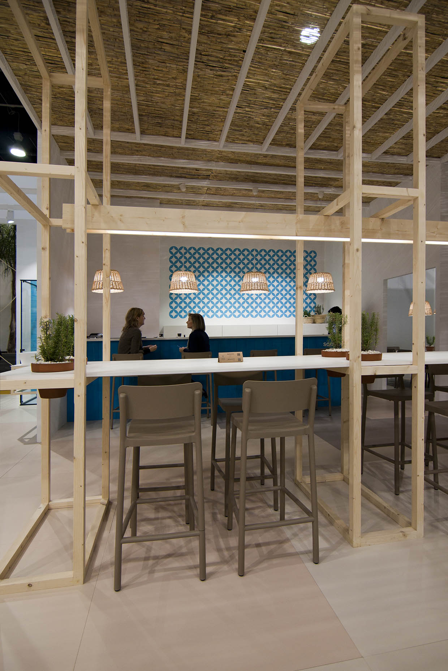
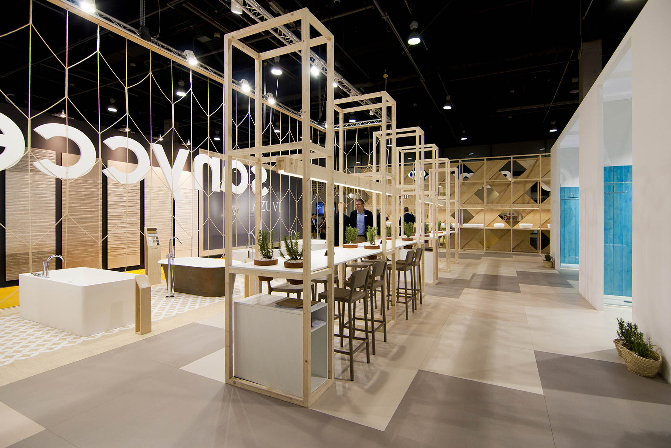
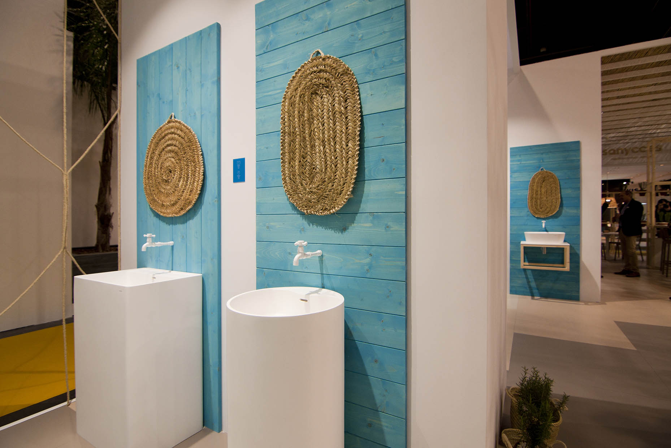
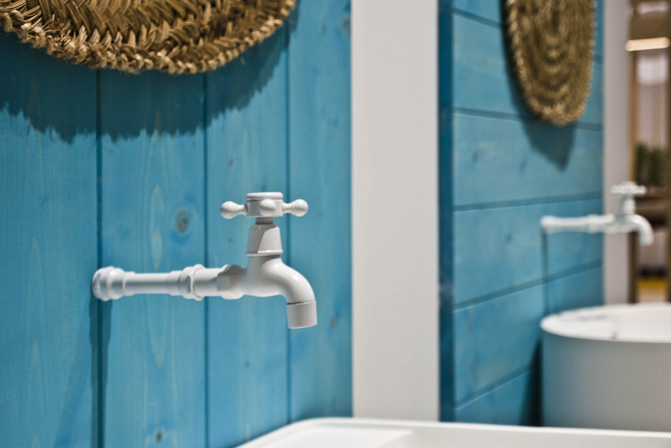

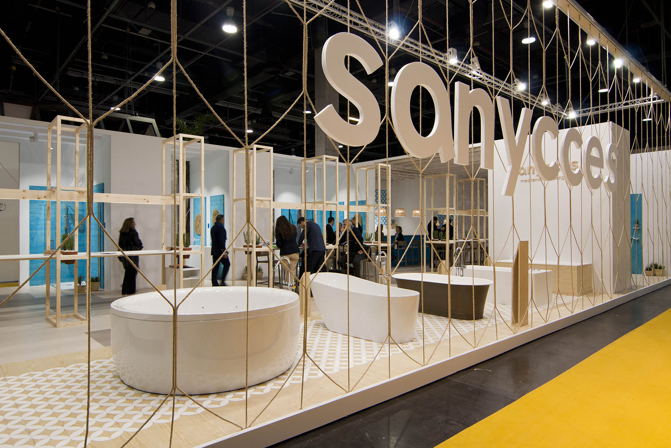
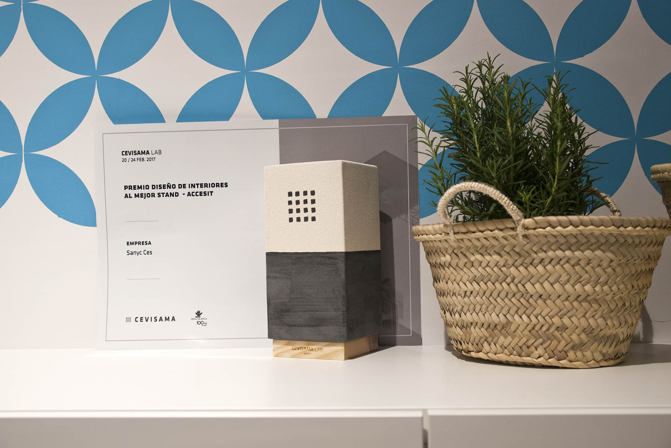
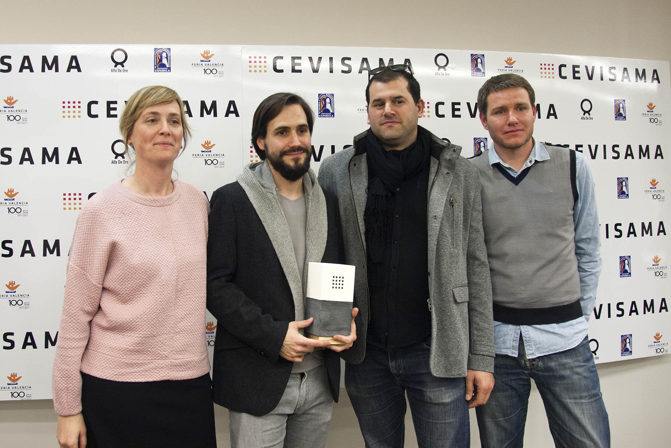
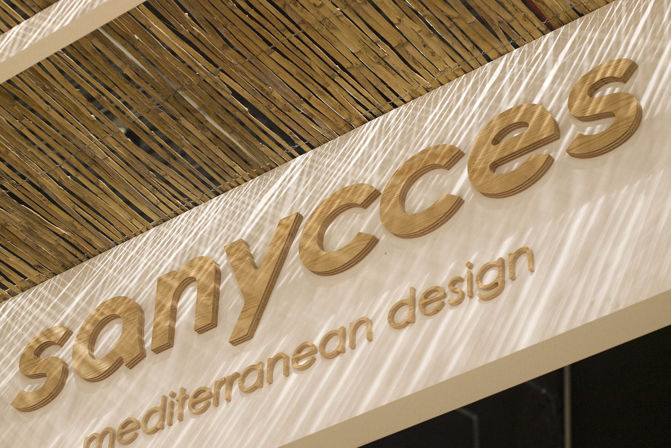
Before and After
The predecessor to this project is the stand from the previous edition of Cevisama (2016). The stand developed by Vitale highlights the essence of the brand to connect with the new prescriber audience the company aims to reach.
