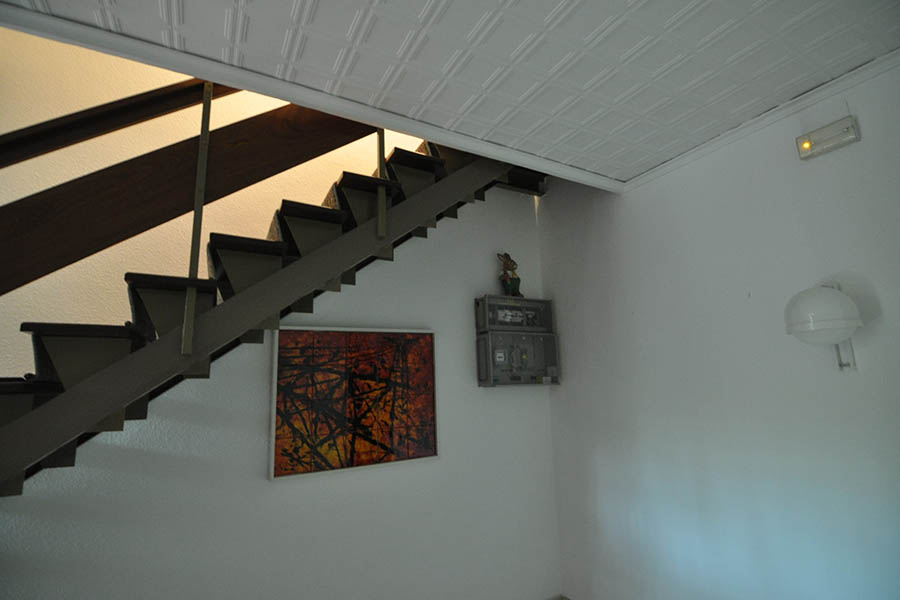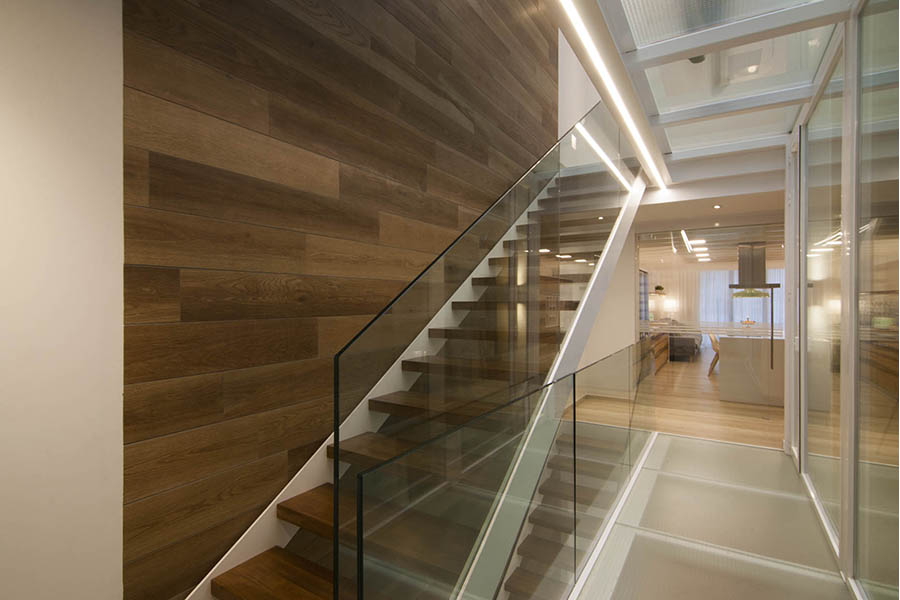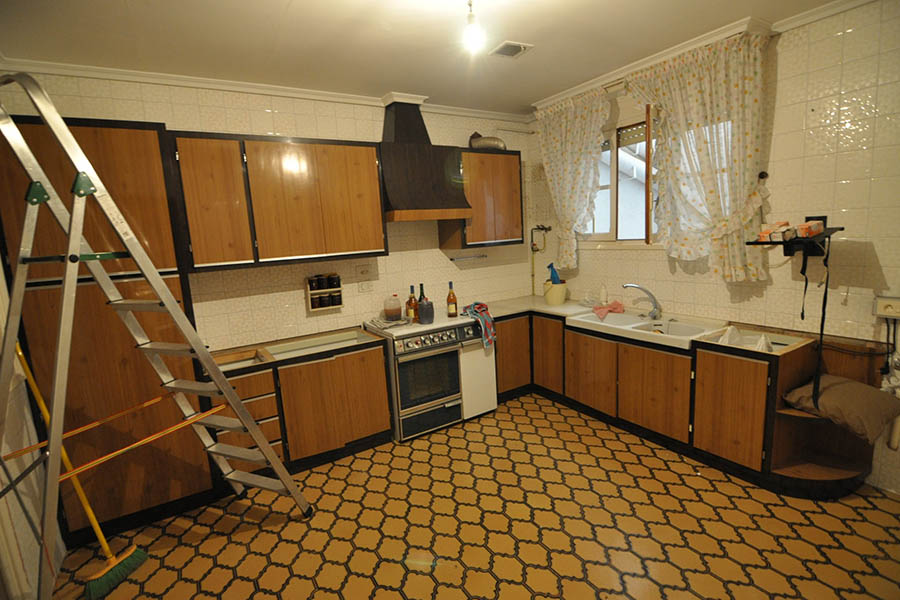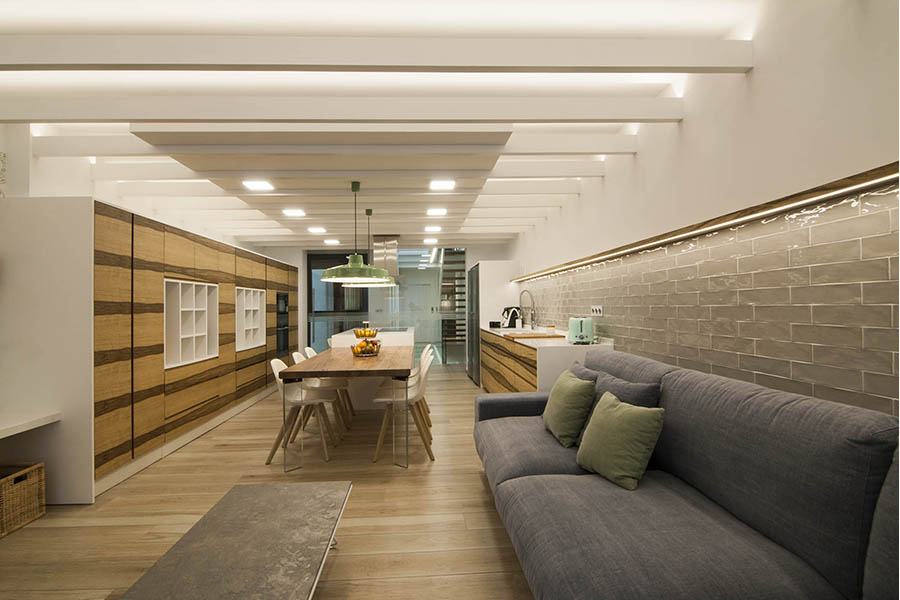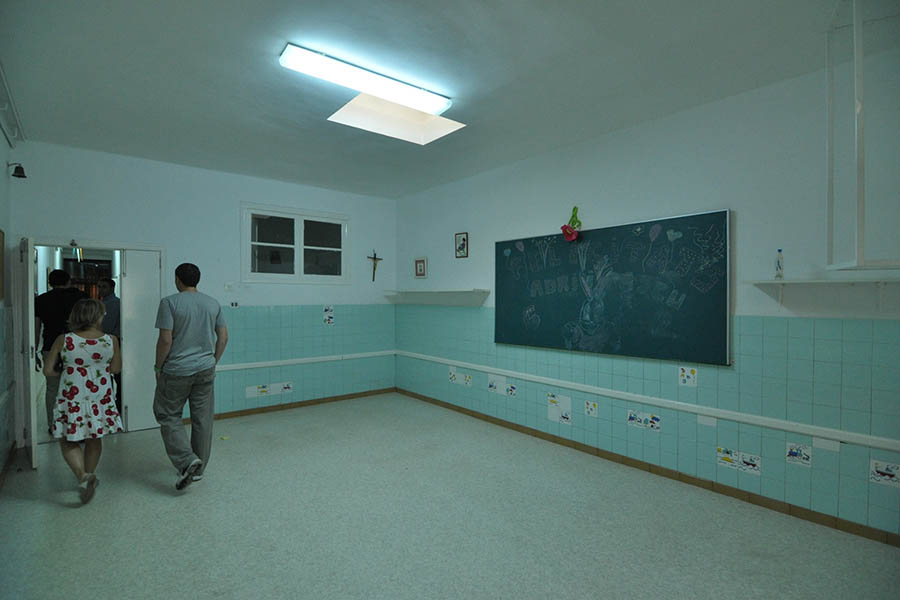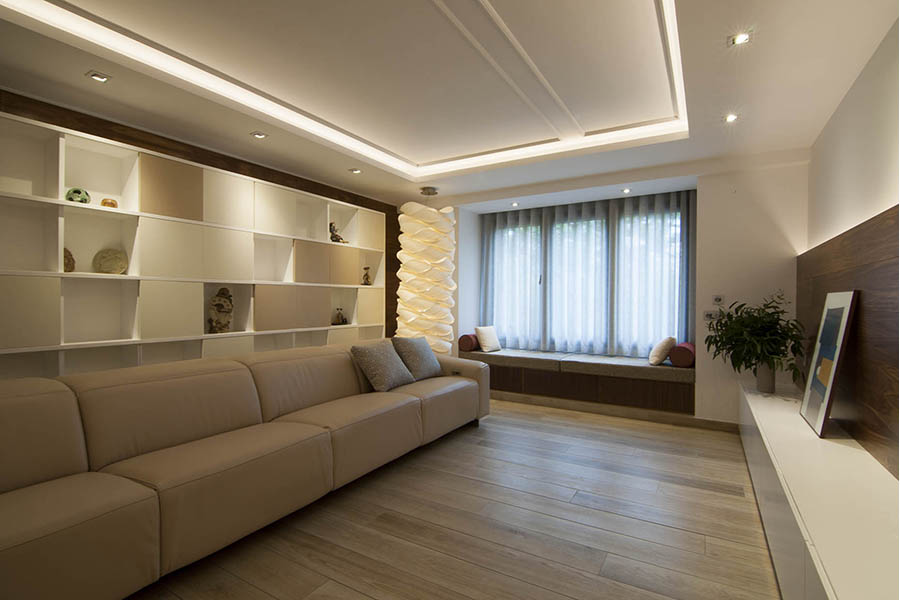Single-family house renovation
The comprehensive interior design project for a 225 m2 single-family house intervenes in all the rooms across 3 floors. The house is for a family of two adults and three children who require a highly functional design that maximizes space and adapts to their lifestyle. Special attention is given to lighting, the practical character of the distribution, and the custom-made furniture in many cases. The goal is to create a luminous, contemporary, warm, and welcoming home.
The architectural design features a façade designed as an enveloping skin of inclined planes. The porcelain tile model Lightwood from Living Ceramics is used as the cladding. This warm wood is also introduced inside the house as the general flooring and occasionally as cladding in the bathrooms and staircase.
In the project, white and neutral tones such as stone, beige, and earth colors are used, in contrast with the wood. The intention is to recreate a cozy, natural, serene, and tranquil atmosphere, using a minimal number of materials.
In the main entrance, a spacious hall is designed to make the most of the space with large built-in wardrobes on both sides for coats and shoes. A floor-to-ceiling mirror enlarges the room, and Swing lamps by Fambuena provide a warm and scenic touch. The Elephant pouf by Sancal acts as a complementary support piece for the area. The stone-toned flooring, which extends from the exterior through the hall, is the Bera&Beren model from Living Ceramics.
Day area design
The daytime area is spread across the first floor. The kitchen occupies a privileged place in the layout, as it is the family’s primary gathering spot. Therefore, it is essential for the kitchen to also include a living area. The white Silestone work island serves as the central hub, complemented by a symmetrical table to enhance the functionality of the space.
In the kitchen, white predominates in contrast with the Iberian walnut wood. The lowered ceiling to hide the installations creates a double-height effect, and to lighten the overall feel, the beams are backlit. For the wall cladding, the Mayolica model from Living Ceramics is selected, adding the necessary touch of tradition and warmth.
The dining area occupies a large, bright space. The white color serves as the backdrop against which the furniture stands out. Under the bay window, a very cozy corner is created with a built-in bench. The Chain lamp by Luzifer provides a warm atmosphere for the space.
Night area design
The sleeping area occupies the second floor and is distributed with three children’s bedrooms and the master bedroom. The girls’ rooms share a bathroom and a large walk-in closet. The master bedroom has a custom-made walk-in closet, and the combination of colors and the use of Mallorcan shutters for the doors gives it a Mediterranean feel. For the master bathroom, the Bera&Beren model from Living Ceramics is selected.
If you want to know more housing projects designed by Vitale, click here.
Interior Design Project: Vitale, Ignota
Architect: Font arquitectura
Photography: Vitale
Location: Villarreal
Online press: Archiscene
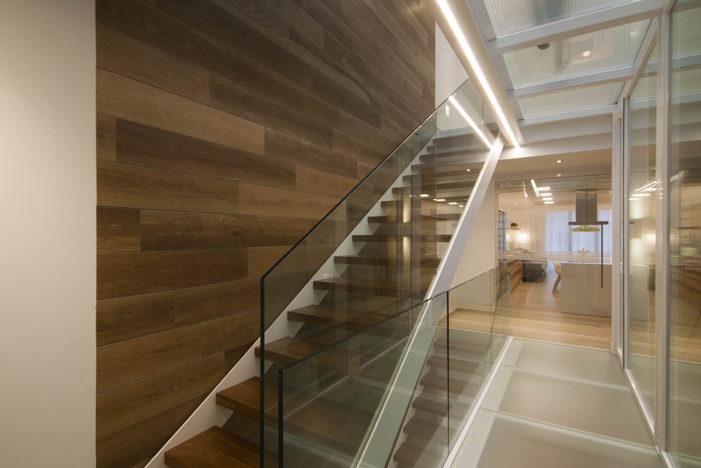
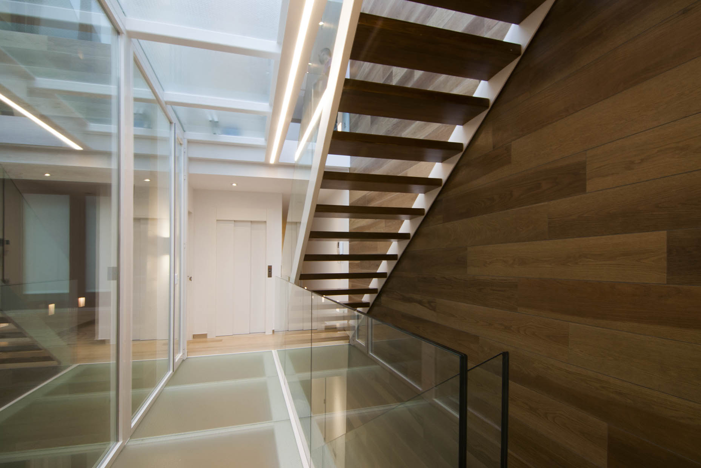
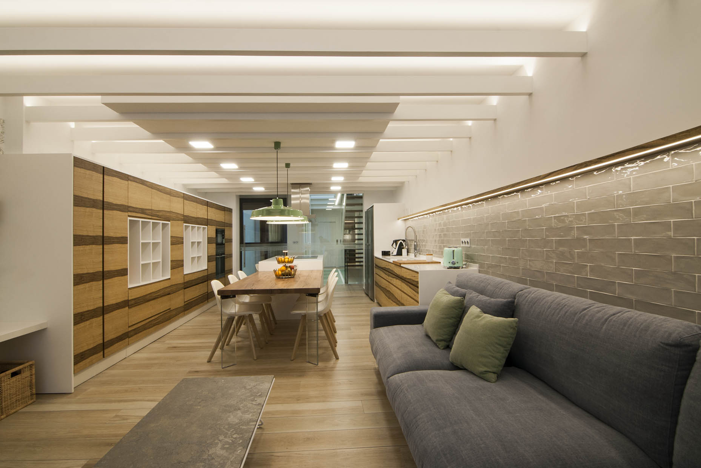
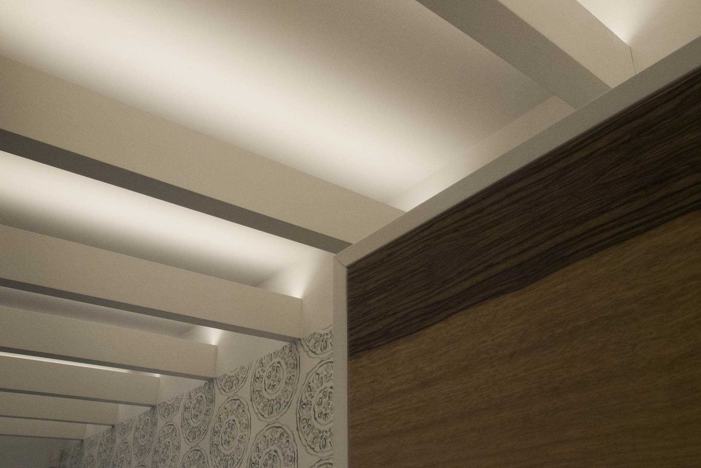
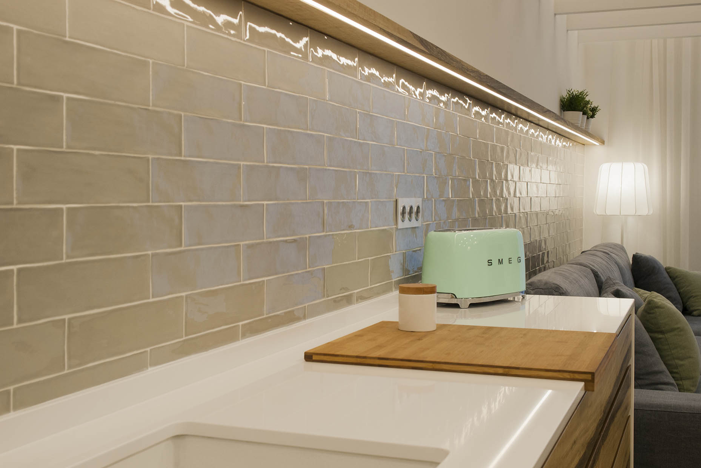
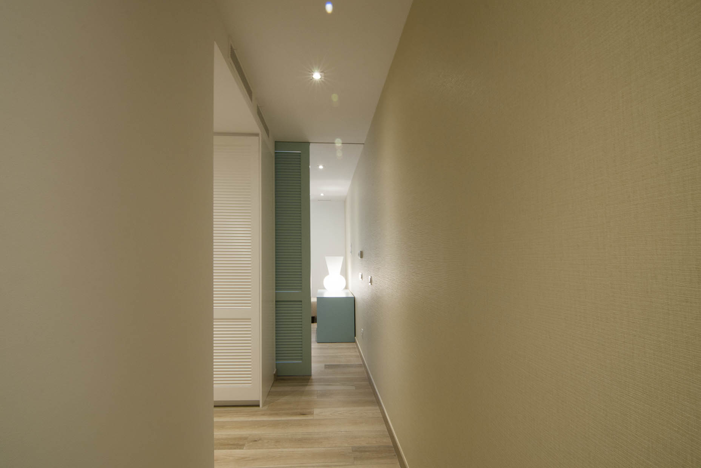
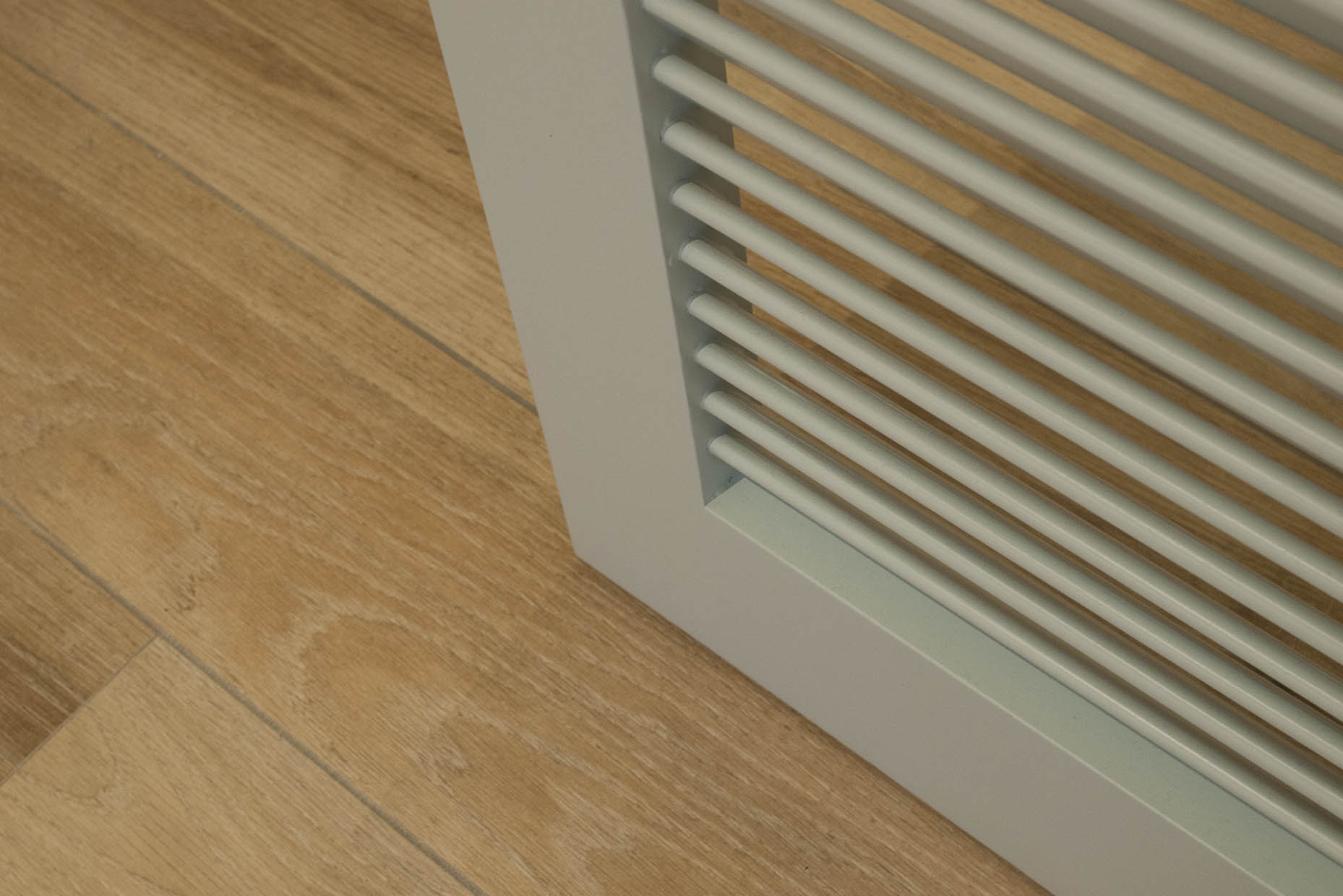
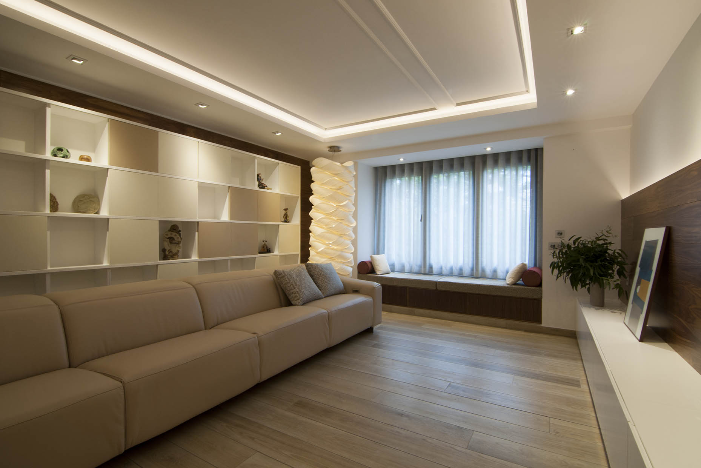
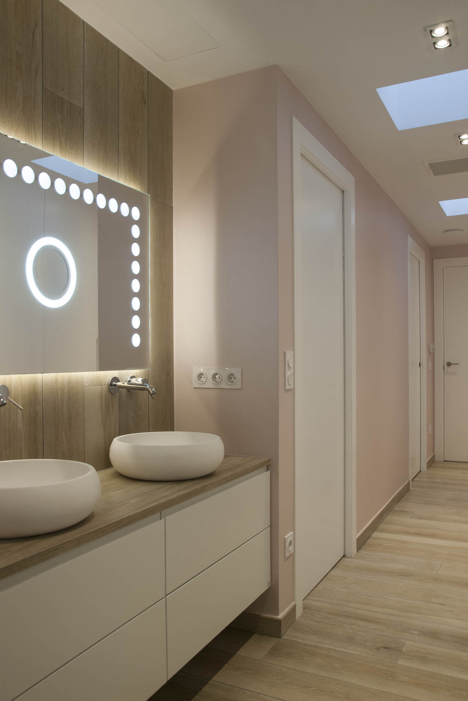
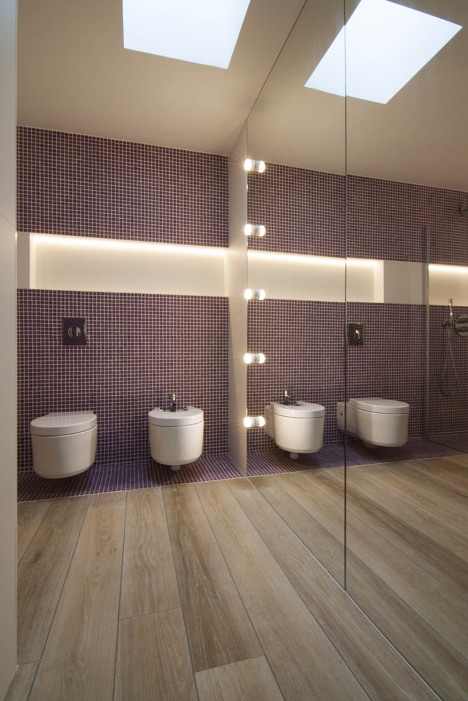
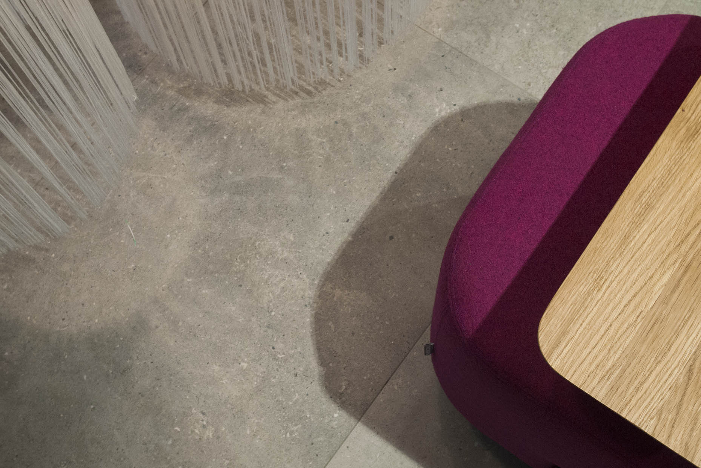
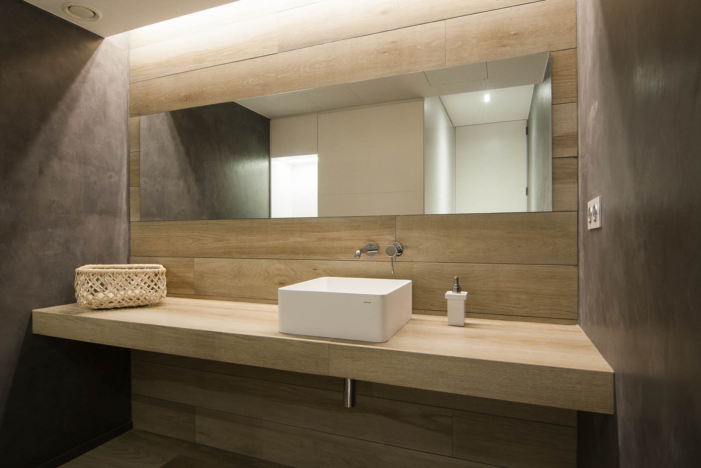
Before and After
The project involves the complete renovation of this single-family home (between party walls) built in the 50s, which had functioned as a daycare in recent decades. It is a four-story building with a narrow and elongated footprint. The layout, size, and location of the rooms were completely altered compared to the original home. The staircase and interior patios divide the floors into two parts, which significantly increases the brightness in the house.
