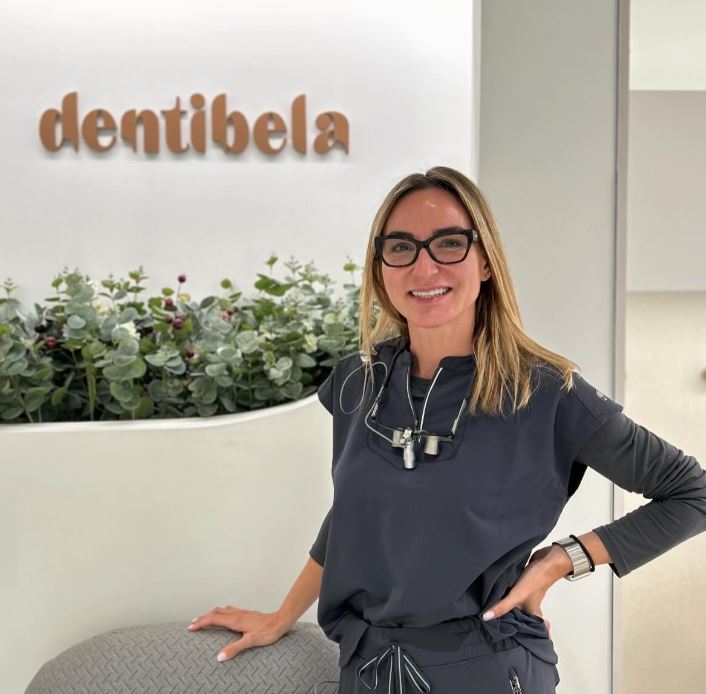Dental clinic
“Making dentistry more approachable”, normalizing visits to the dentist, humanizing the experience, creating emotional bonds with patients, and reducing anxiety and stress—this is the core idea behind the branding that Vitale emphasizes as the starting point for the interior design of Dentibela, the dental clinic founded by Dr. Beltrán and Dr. Muñoz.
The clinic is an interdisciplinary practice with over 15 years of experience that is relocating to a new 200 m² space. This project marks the beginning of a new phase, reinforcing the clinic’s positioning and showcasing its philosophy, which advocates for minimally invasive dentistry that prioritizes the patient’s self-esteem, well-being, functionality, and quality of life. Additionally, it provides an opportunity to communicate patient care and protocols, ensuring that everything in the design has a purpose, a reason, and an intention. The design immerses the patient in a space that enhances functionality, listening, calm, and protection.
Vitale designs an immersive space of tranquility and calm that induces the patient into a peaceful emotional state. An inspiring environment with a natural and feminine soul that offers a positive, multisensory experience designed to motivate and engage patients.
Harmony and trust at the Dentibela clinic
From this perspective, a creative axis is established to highlight the idea of “home”, conceptualizing “Dentibela’s home”. A space with positive emotional qualities: comfortable, welcoming, and familial, where one can connect with tranquility, harmony, and trust.
The sensory experience in the interior design of the dental clinic
The clinic, with a distinctly feminine essence, emphasizes natural materials in matte and raw finishes that reinforce a warm atmosphere. The façade’s surface treatment flows into the interior, dissolving boundaries and enhancing a sense of uniformity and harmony. The sensory experience is intensified by curved, rounded, and gentle elements clad in wood. Several light columns descend from the ceiling, providing a homely illumination that generates a calm and welcoming environment, further enhanced by the use of indirect, warm lighting.
Layout and functionality of the dental clinic
The clinic spans 200 m², divided to meet a comprehensive program of needs. Notably, the functionality of both doctors is separated, with their treatment rooms positioned in peripheral areas with independent circulation from their patients. An interesting functional solution is achieved by sharing the module containing complementary spaces (office, radiology, and laboratory) between the two treatment areas.
This functional module occupies the central space of the clinic and ends in a friendly semicircular shape, covered with flexible wood panels.
Clinic reception design
The clinic’s reception is clad in Carrara marble with a linear, milled pattern in low relief. A column wrapped in flexible wood panels descends from the ceiling, scenically illuminating a circular marble tray. The back of the reception integrates a large, double-sided storage unit that creates a secondary storage area at the rear.
The clinic waiting room: a bright and open space
The waiting area is defined by elongated, organic volumes that integrate vegetation. It is a bright and open space, allowing for different seating arrangements and interactions. Cozy, home-like corners are created by light columns around which one can sit. The goal is to immerse the patient in a comfortable, warm, and peaceful environment from the moment they arrive.
Design of dental clinic cabinets
Curtains play an important role in the main touchpoints of the clinic (such as the waiting area and treatment rooms). Besides providing adequate privacy, the diagonal cut creates a sinuous form inspired by nature.
The treatment rooms exude well-being, spaciousness, and warmth. The high-performance vinyl flooring (ideal for medical spaces) is a joint-free solution that ensures hygiene while providing Interior Designhigh resistance to wear, stains, and abrasion from heavy foot traffic. A textile-like vinyl cladding has been used to protect the most exposed walls in the office and treatment rooms.
The selection of colours at the Dentibela clinic
The clinic’s corporate colors and branding are integrated into the design with earthy, neutral tones that are slightly desaturated. The result is a clinic that conveys leadership in an honest and natural environment.
If you want to know more clinic projects designed by Vitale, click here.
Interior Design: Vitale
Communication Strategy: Vitale
Branding: Ignota
Architecture and Comprehensive Management: Sanmiguel Arquitectura
Photography: Vitale, Hilke Sievers
Location: Burriana
Online press: roomdiseno, archello, homeworlddesign, healthcaresnapshots.
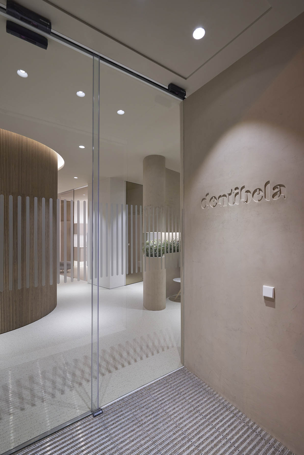
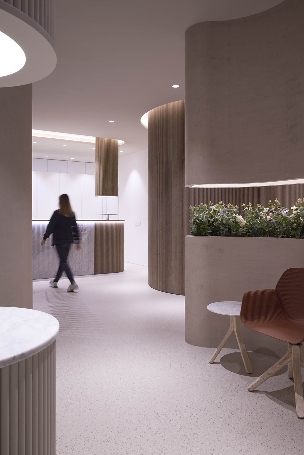
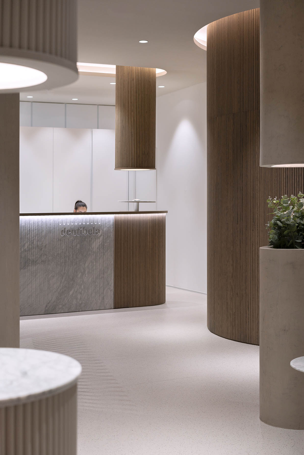
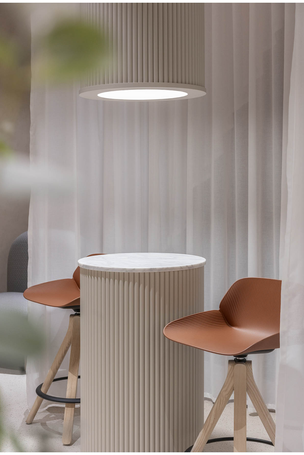
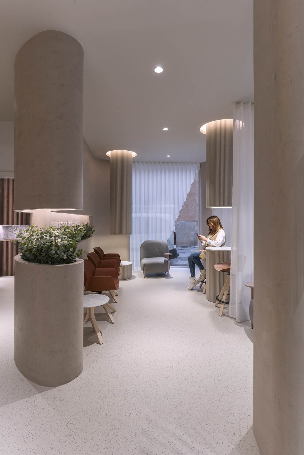
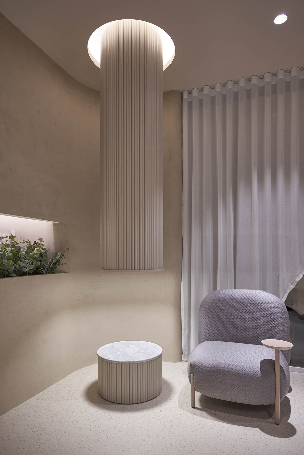
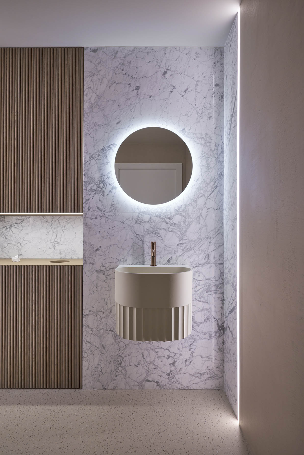
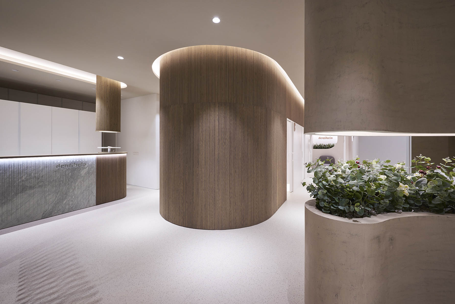
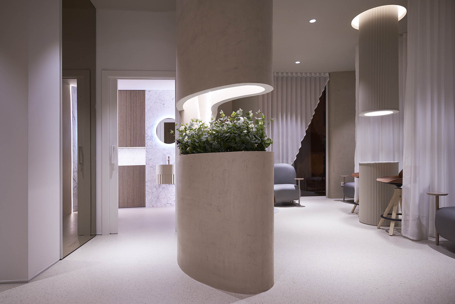
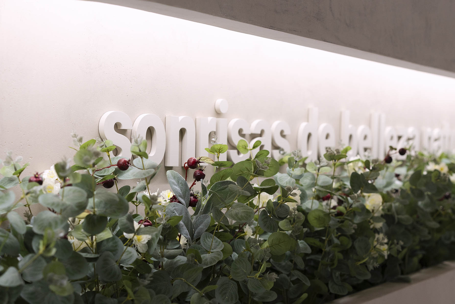
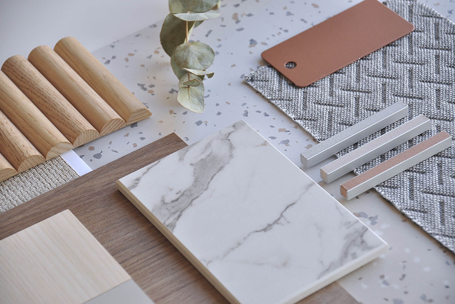
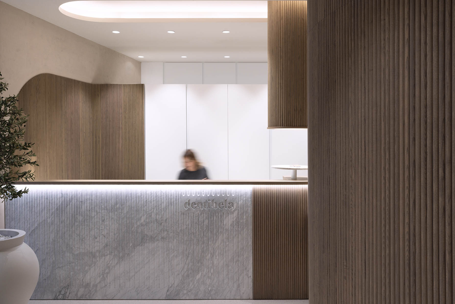
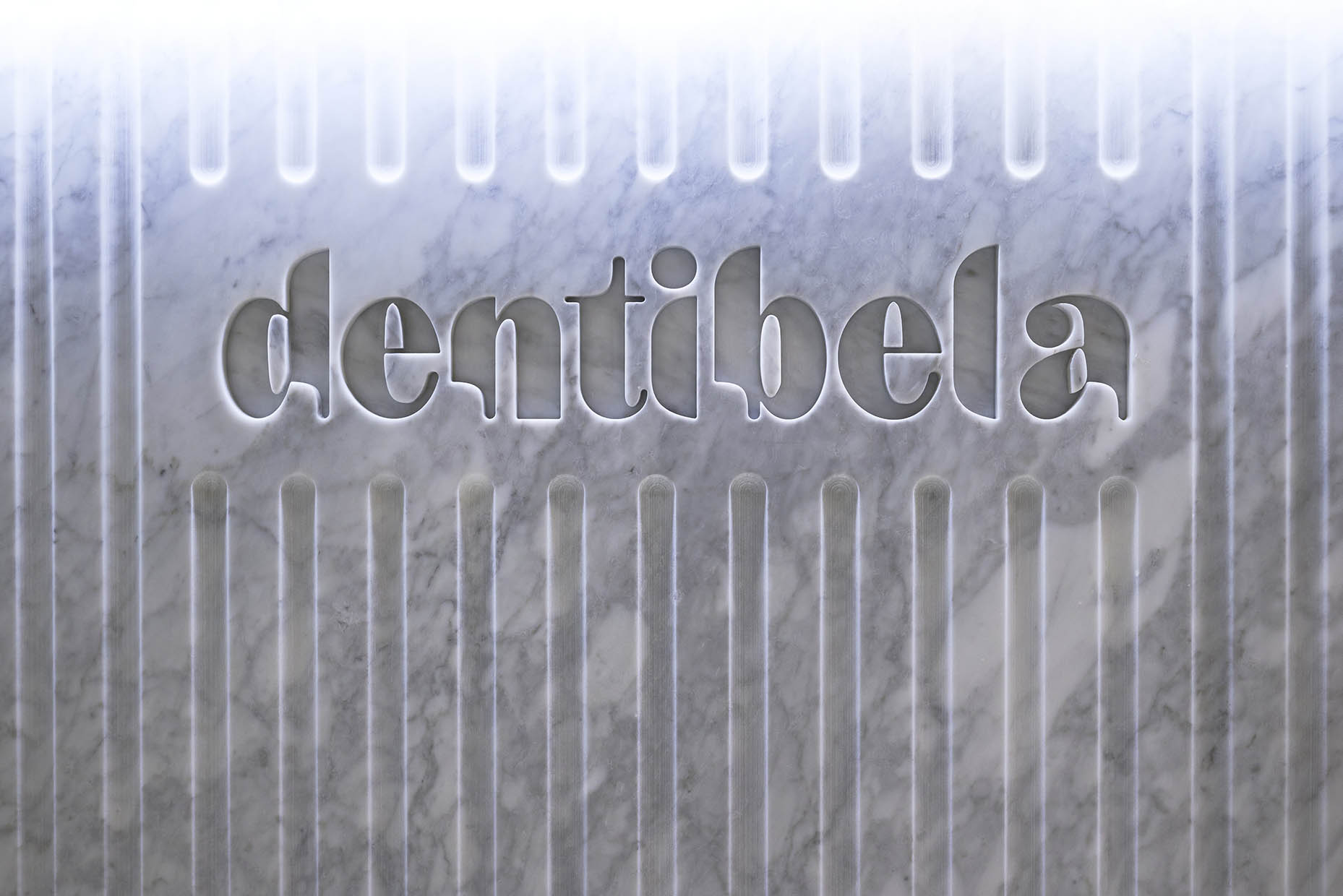
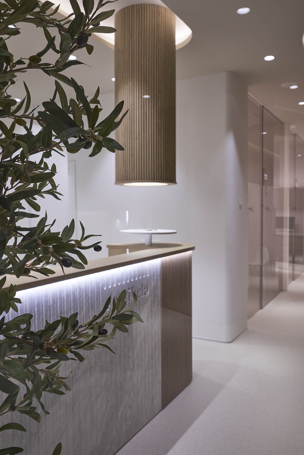
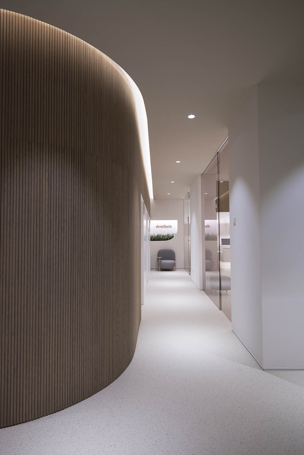
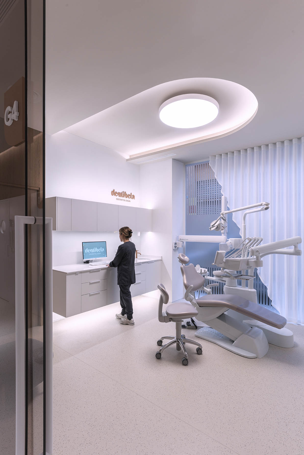
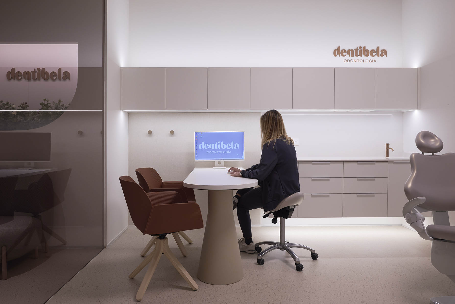
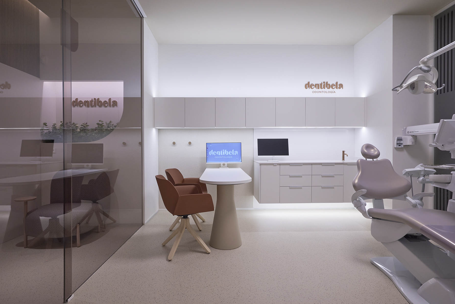
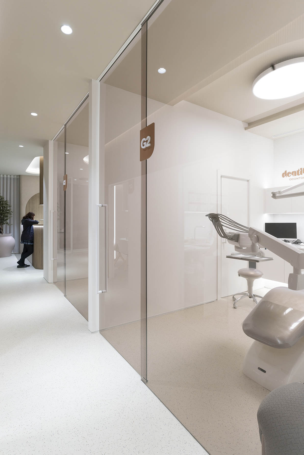
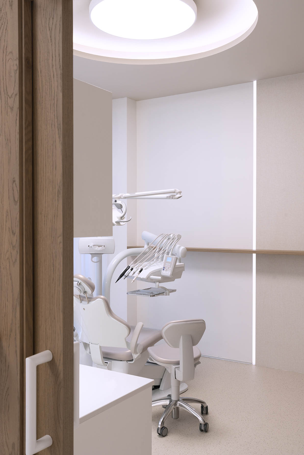
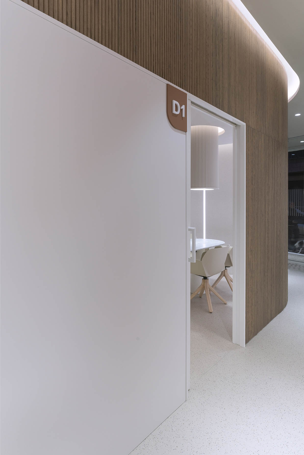
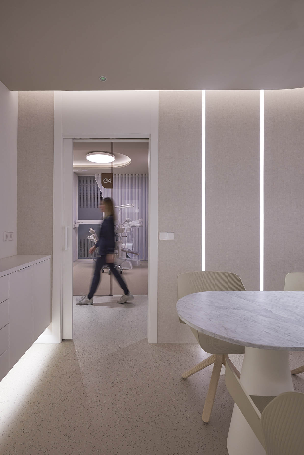
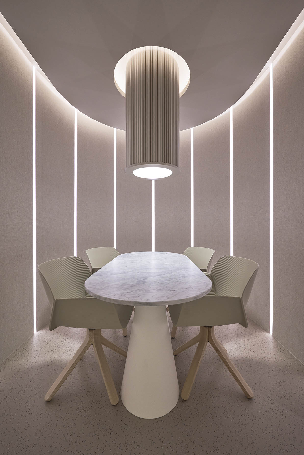
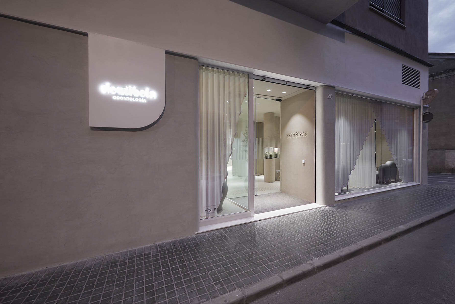
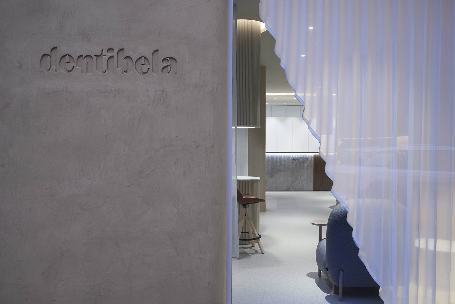
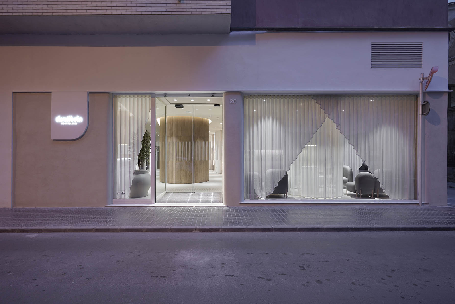
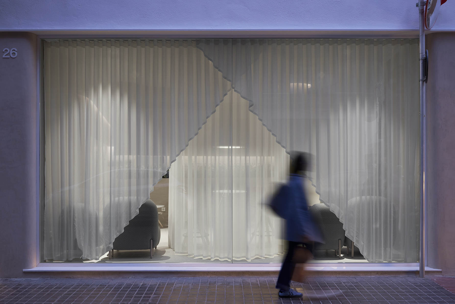
Before and After
The space is located in a central location in its original state, with a corner position that allows for a high-impact design on the elevated traffic of vehicles and pedestrians. However, the perimeter sidewalks are narrow, and it’s important to create a sense of privacy in the clinic without compromising natural light (which is limited due to the narrow street and tall buildings).
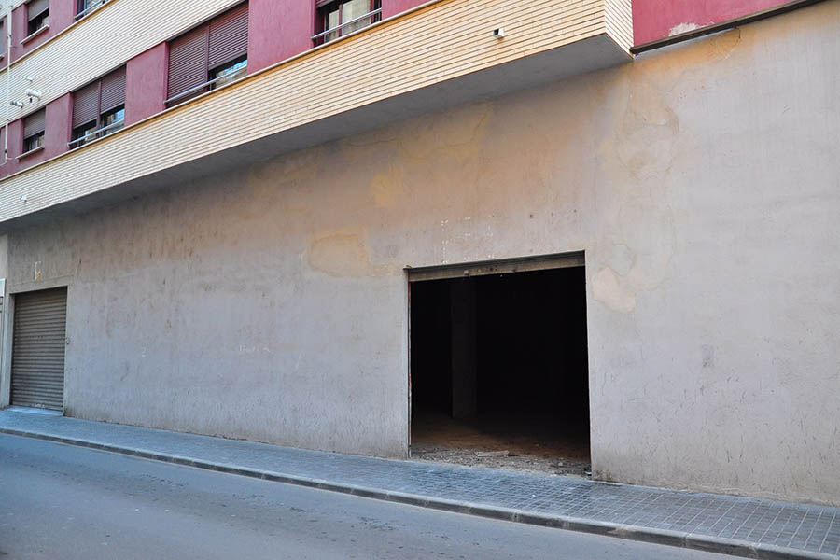
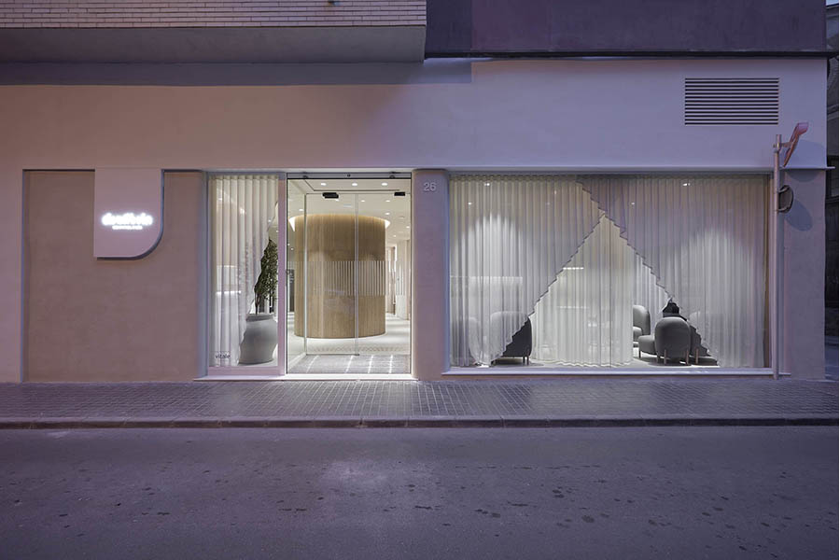
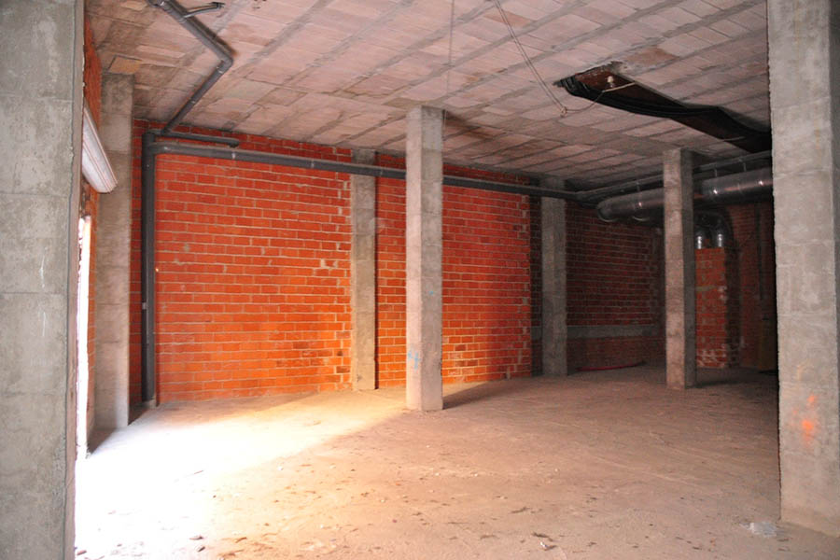
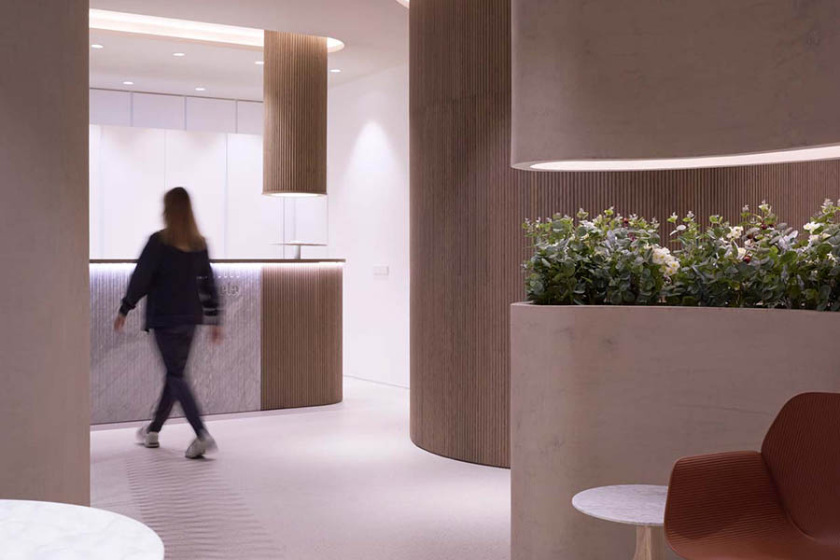
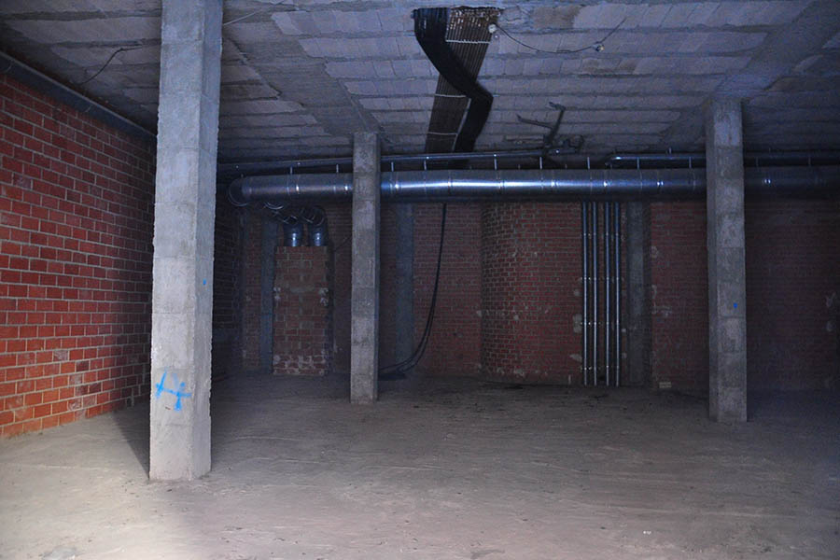
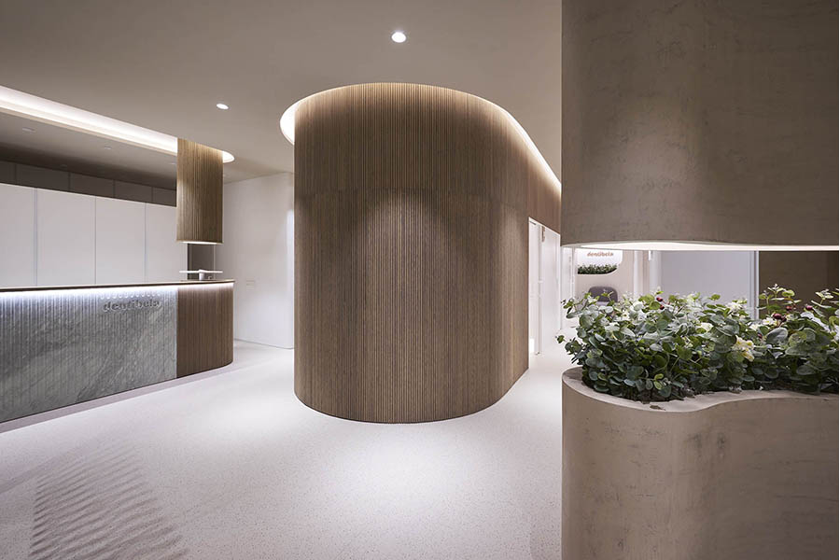
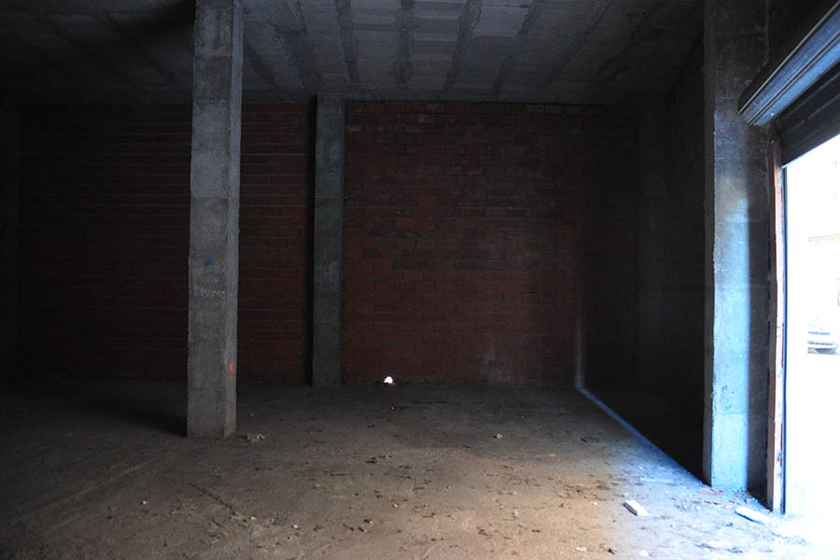
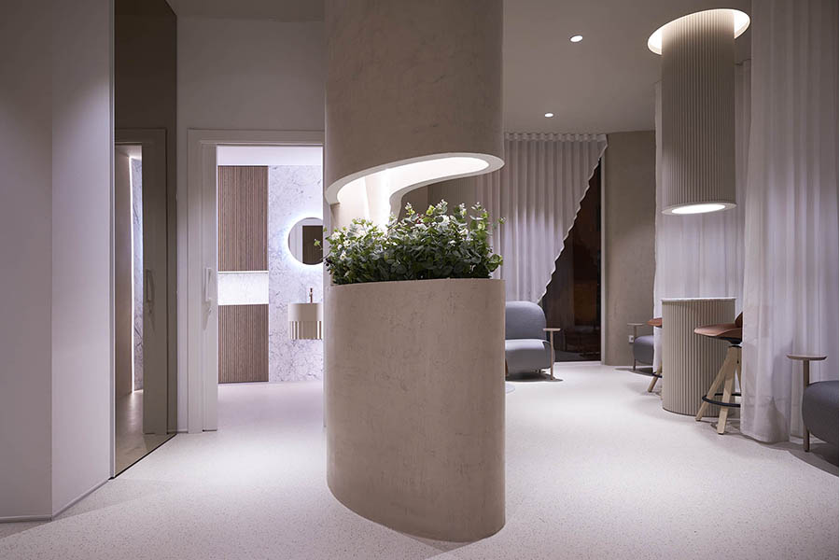
“Working with Vitale has been a wonderful experience. Their dedication to our project has been total, and in the end, they managed to exceed our already high expectations… Our clinic is the best version of ourselves and what we want to communicate to our dear patients. We are very grateful and would work with them again without a doubt.”
