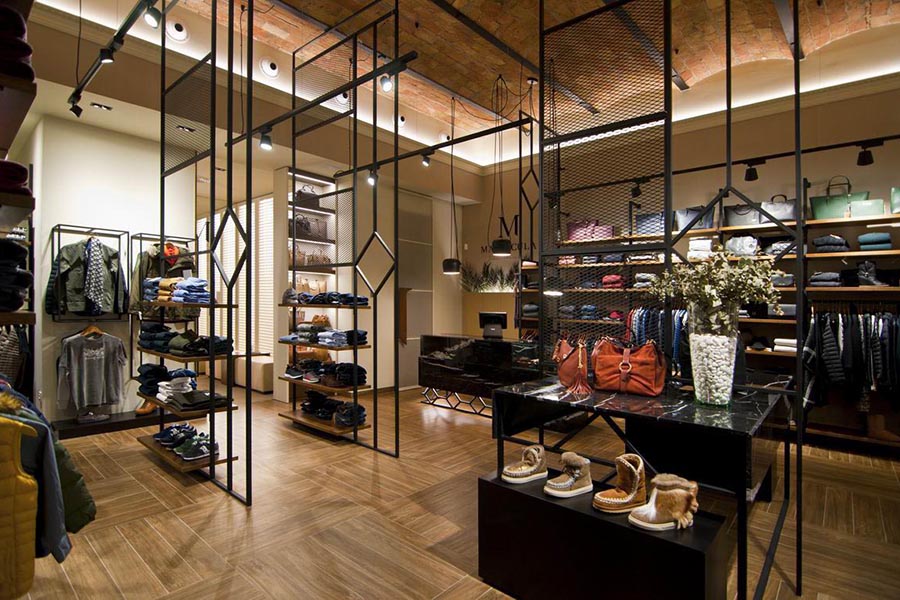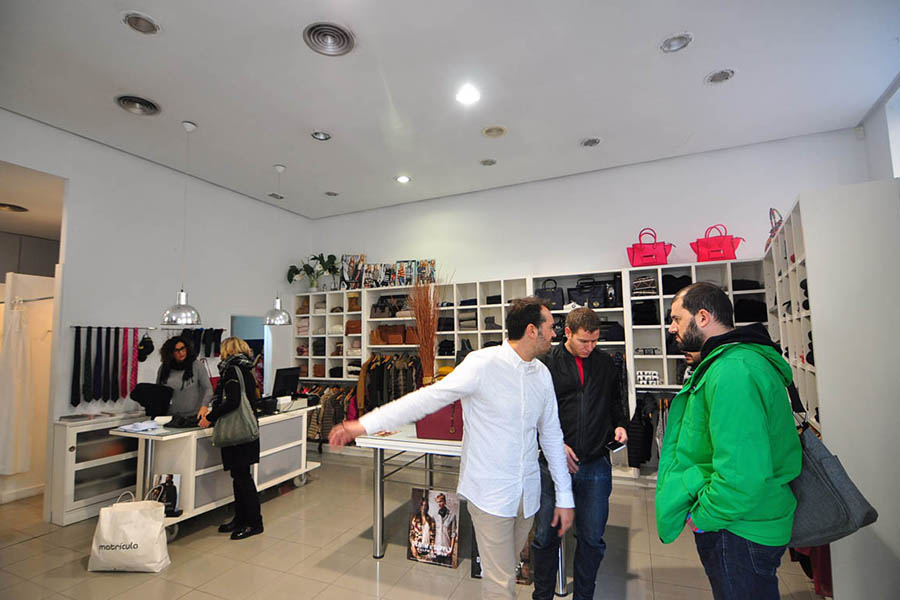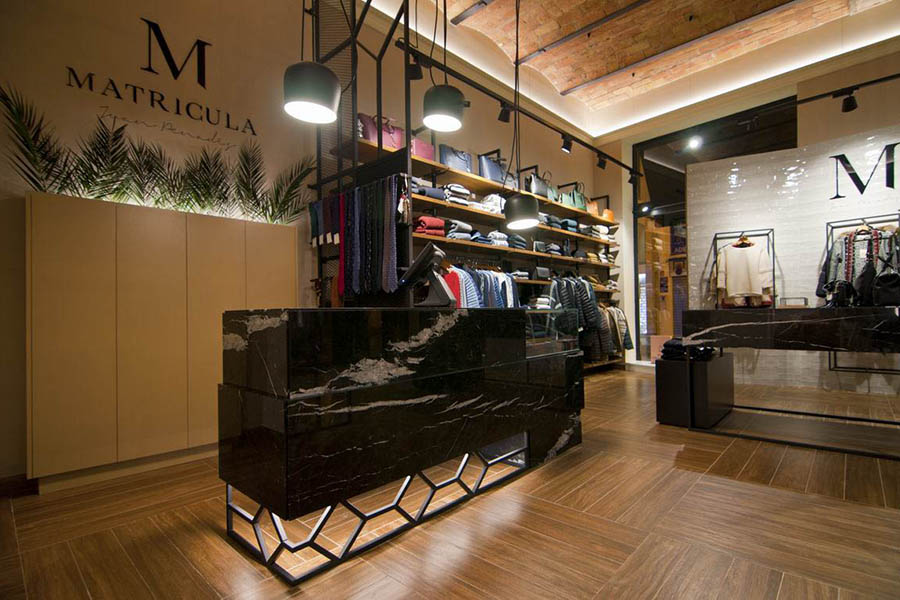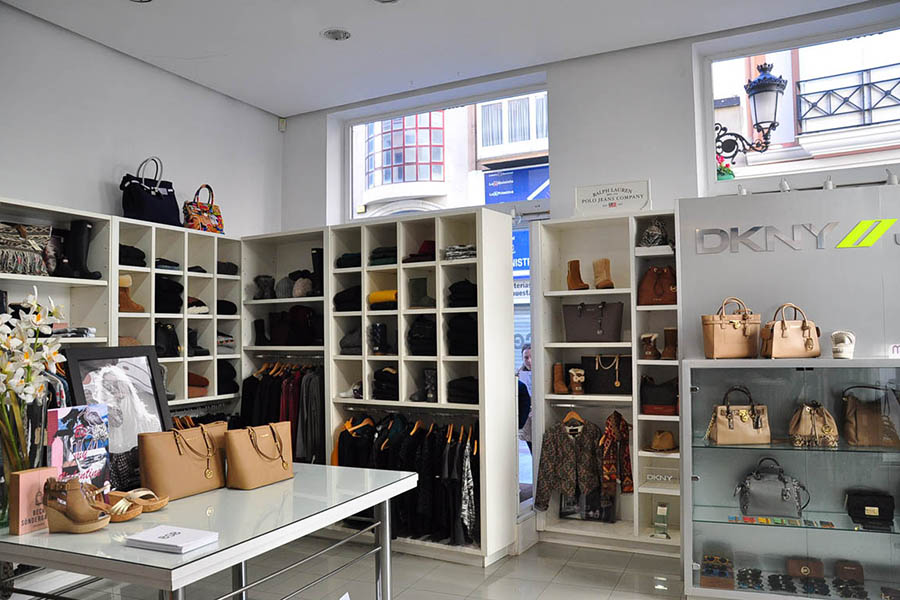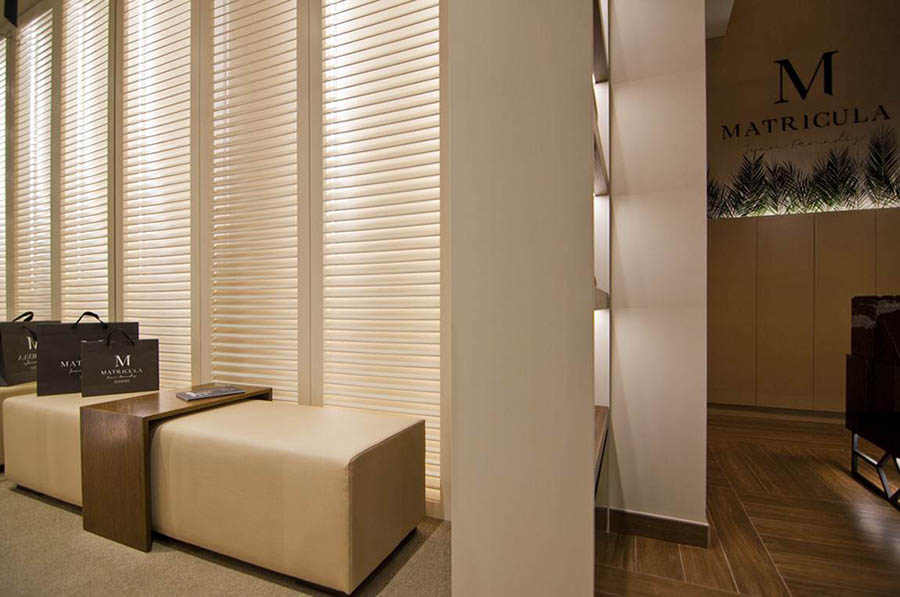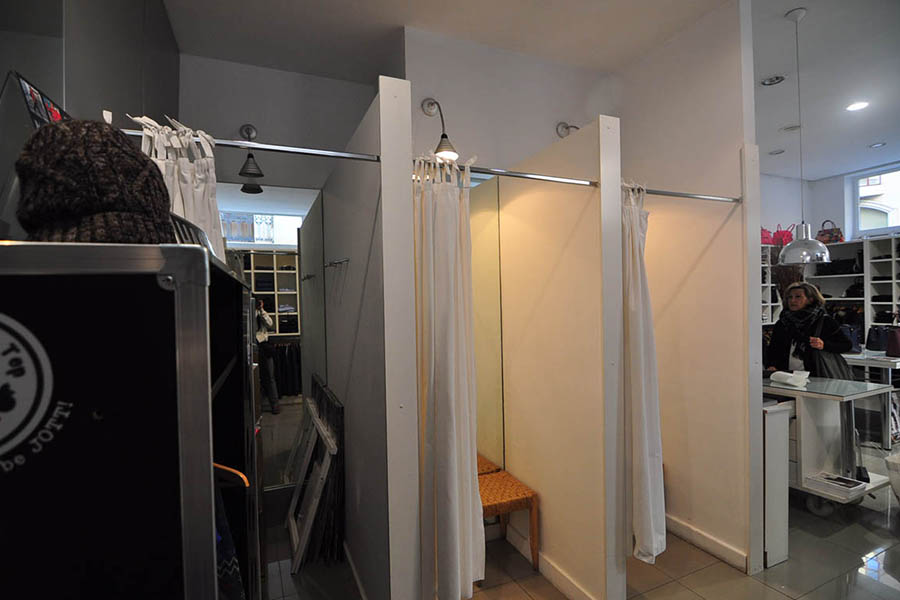Fashion store renovation
The renovation project for this iconic store, located in a historic building in the old town of Castellón, is based on a dialogue between the original architecture of the building and the refreshed philosophy of the business. The aim is to position the store as a reference point in trends, fashion, and lifestyle. The project reflects the personality of the brand’s director, the soul of the business, his passion for fashion, and his carefully selected products—unique, special, and surprising pieces.
The interior design and the new branding encourage authenticity, exclusivity, and the utmost attention to detail. Honest and open environments are created, with a cosmopolitan, elegant, and urban philosophy in line with the brand’s style.
Architectural elements of the building are highlighted, such as the original ceiling beams and vaulted ceilings. The diamond patterns of the wrought-iron balconies and windows of the building are brought into the store and serve as inspiration for the design of the main door and the furniture. A classic and elegant checkerboard flooring is chosen, complementing the project perfectly.
The 70 m² rectangular space is divided by metal profile and expanded mesh display units that create pathways and zone the space according to product type. These displays connect the floor to the ceiling, emphasizing the 4.5-meter height of the space.
Finish selection
The combination of noble, natural materials with industrial elements creates an authentic and exclusive space. Walnut wood, Marquina marble, metal elements, and traditional tiles shape custom-designed furniture that highlights the richness of the details. A flexible display system along the walls showcases various garments and accessories. The sculptural counter design plays with intersecting marble volumes, incorporating a glass display for small products. The storefront design allows a partial view of the store’s interior, integrating seamlessly into the overall design.
Lighting project
An indirect lighting system, hidden in a decorative molding around the perimeter of the sales space, highlights the restored ceilings. Task lighting is used to spotlight the displayed items, with technical rails and warm-toned luminaires of varying apertures and intensities. The presence of plants in the counter area, carpeting, and backlit wooden shutters in the fitting rooms bring natural warmth and a Mediterranean touch to the business’s spirit.
If you want to know more retail projects designed by Vitale, click here.
Interior Design: Vitale
Communication Strategy: Vitale
Branding: Ignota
Photography: Vitale
Location: Castellón
Press: Proyecto Contract, NH-Commercial
Online press: Archello, Disseny CV, Retail Design Blog, 10 Deco.
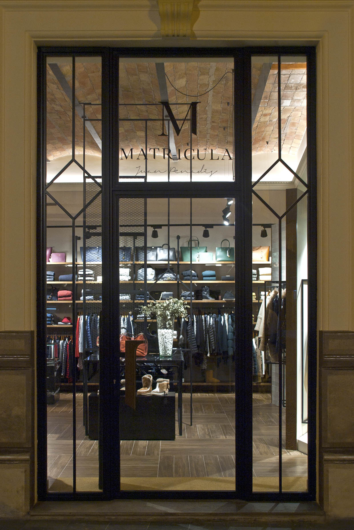
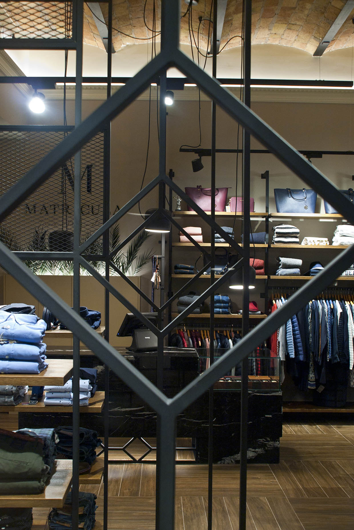
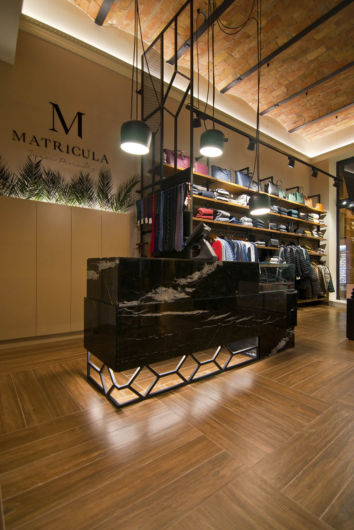
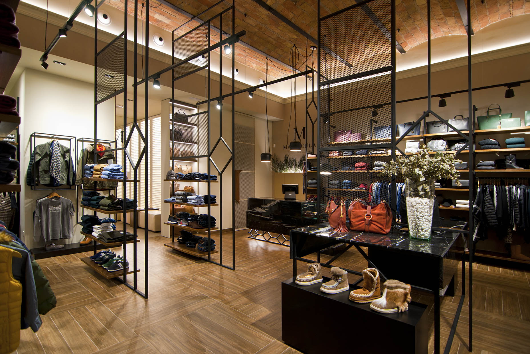
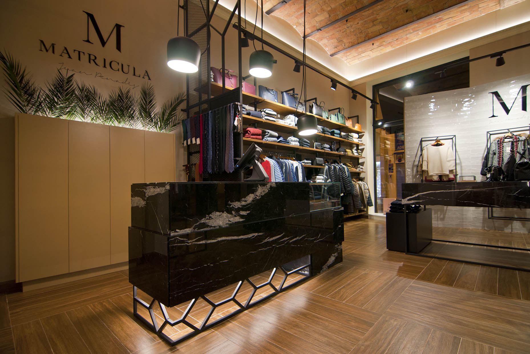
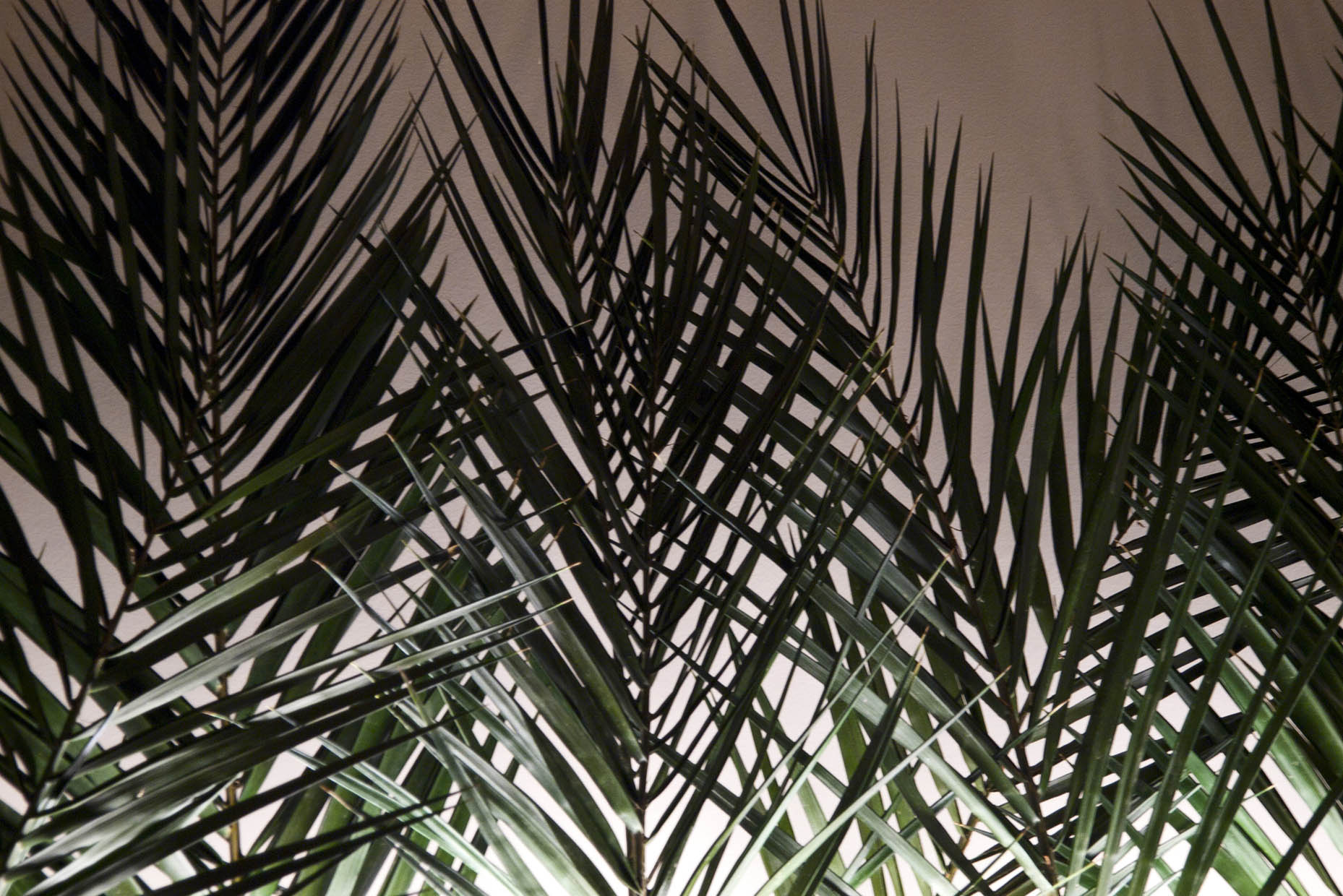
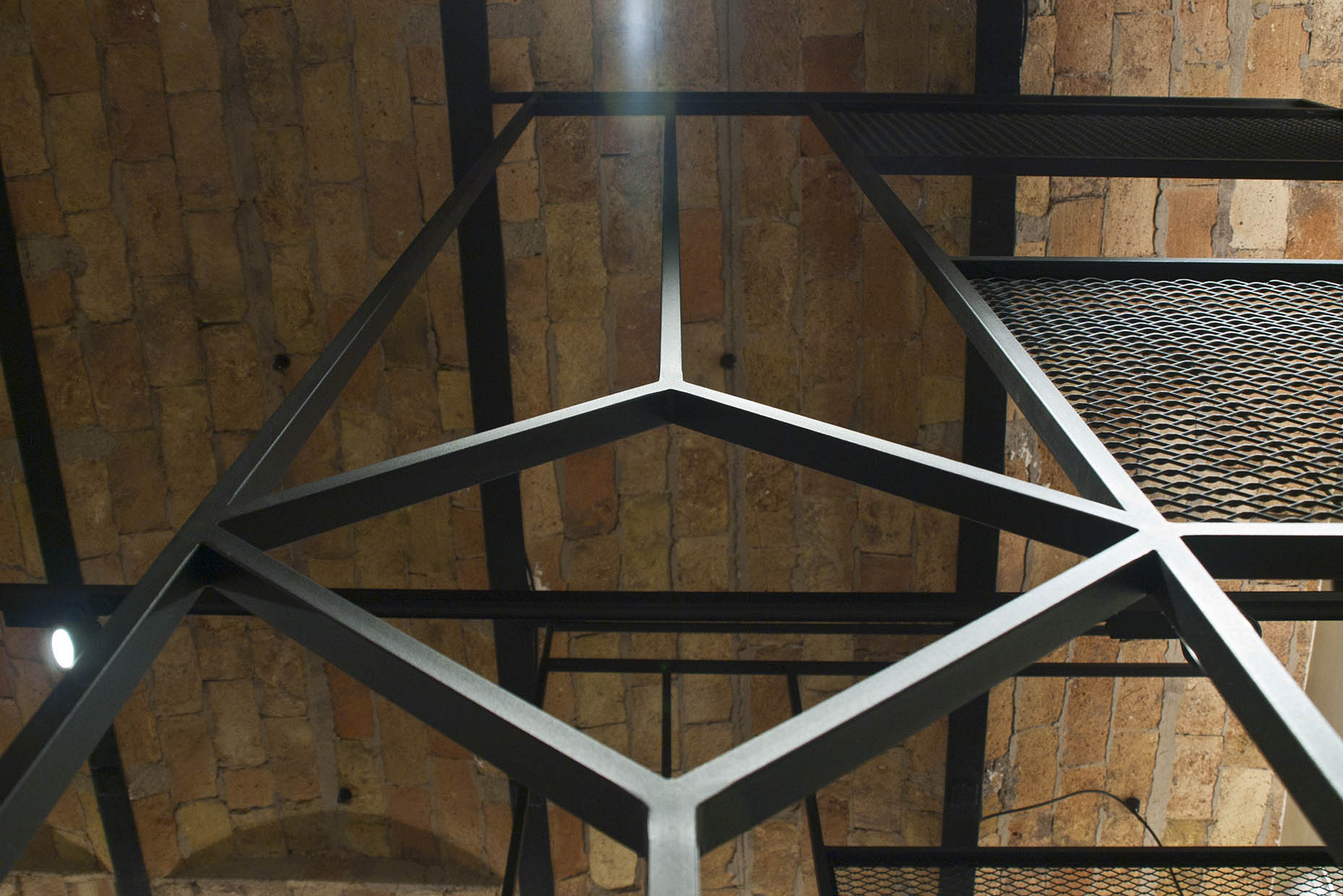
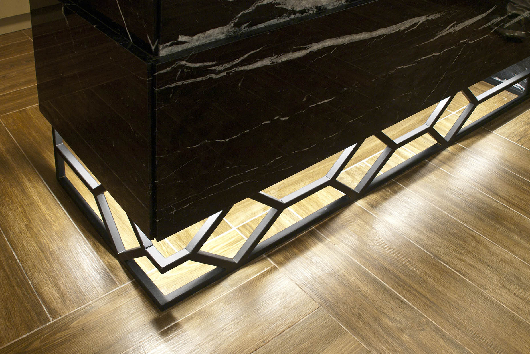
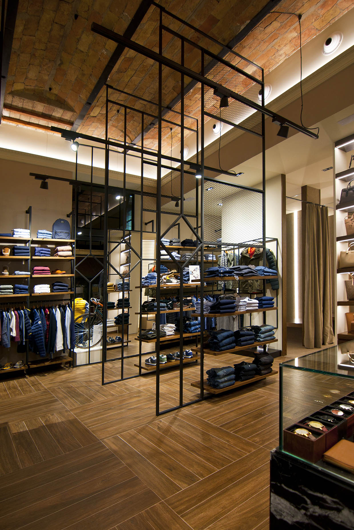
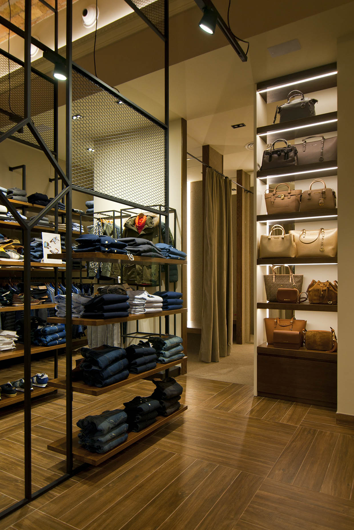
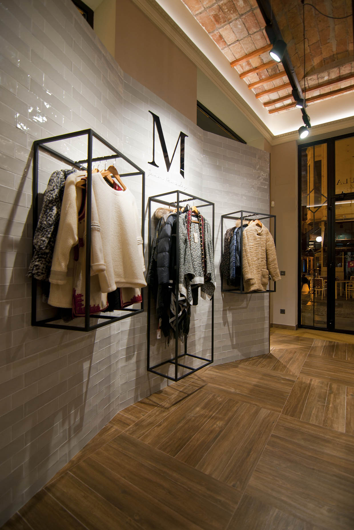
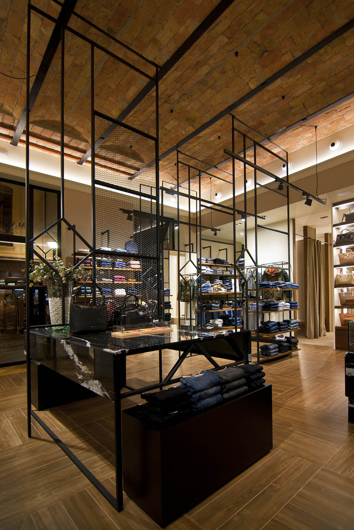
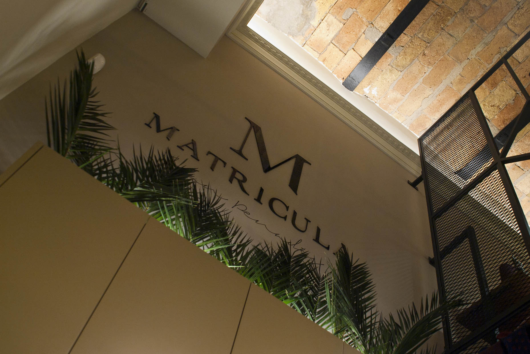
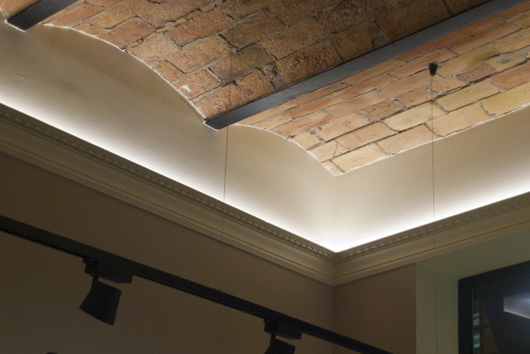
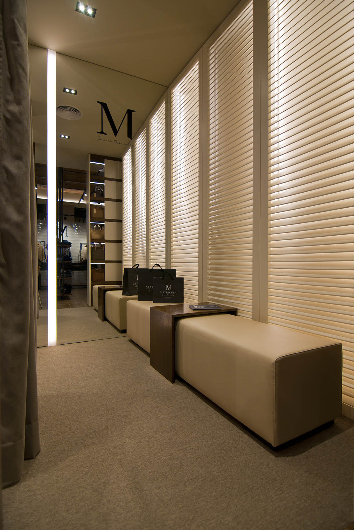
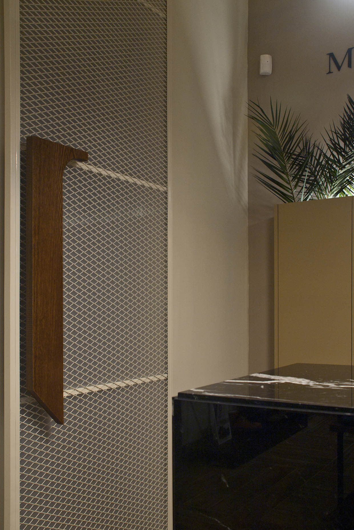
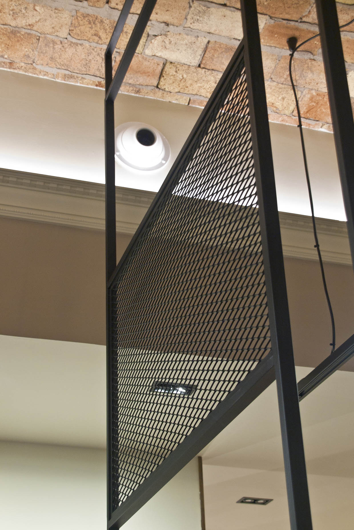
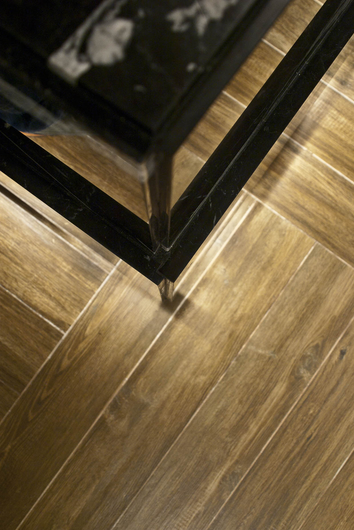
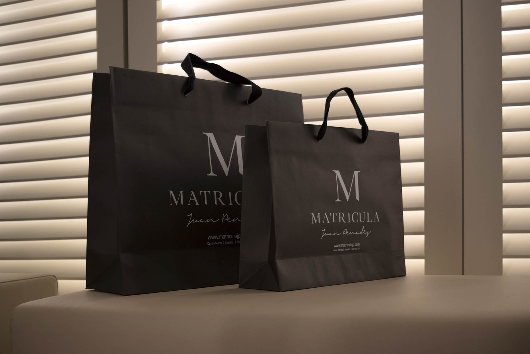
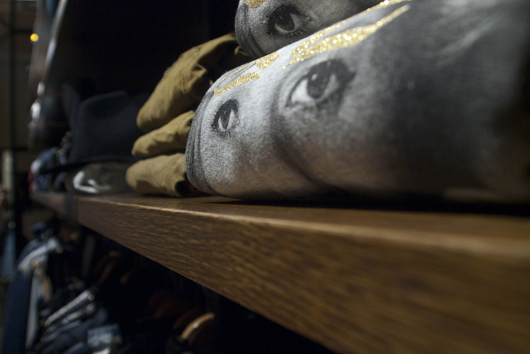
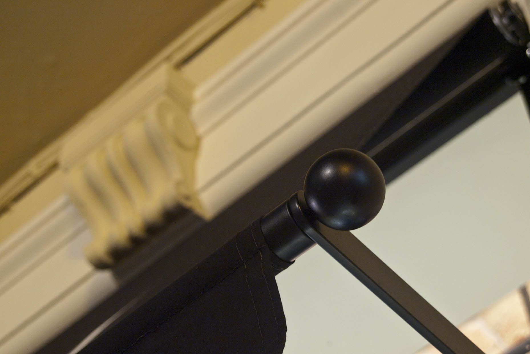
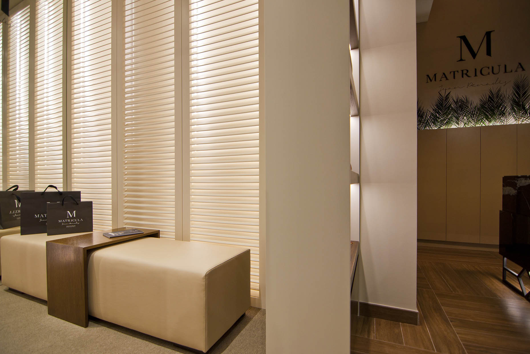
Before and After
The original space concealed the unique historical features of the building. The renovation revealed and accentuated the architectural elements, such as the beams and vaulted ceilings. The use of noble materials and attention to detail restored the essence of the space, evoking authenticity and exclusivity, which are key characteristics of the business.
