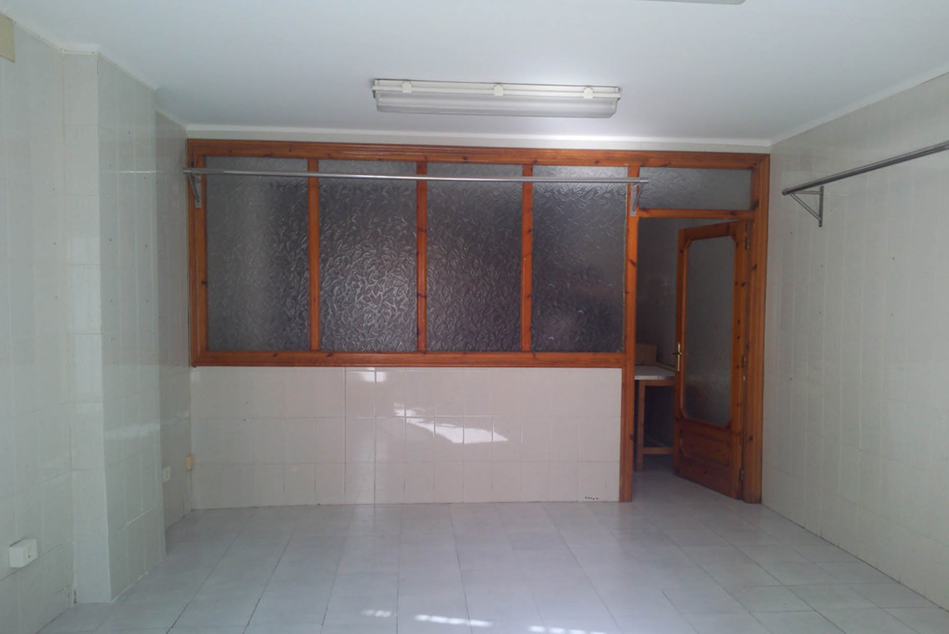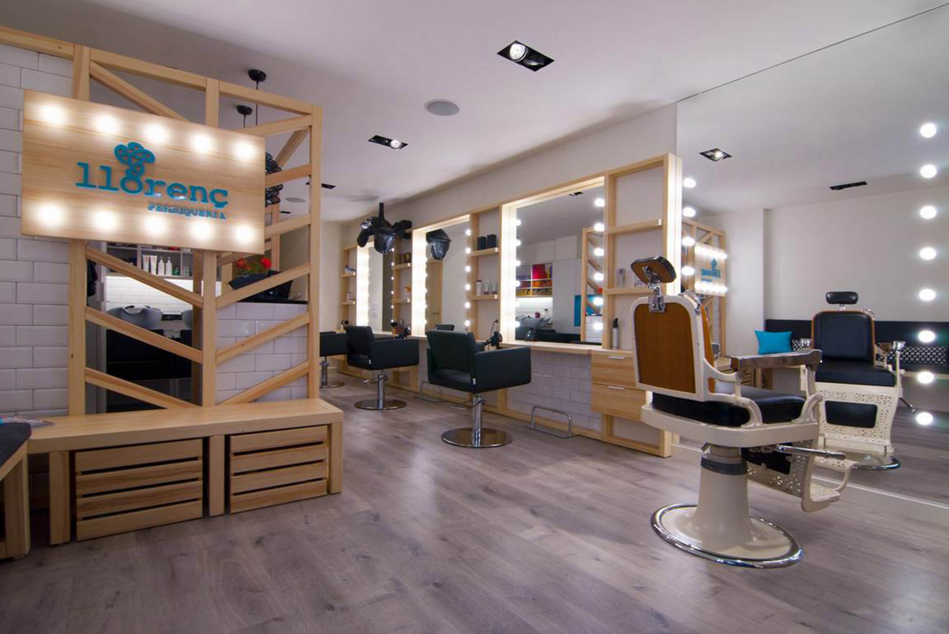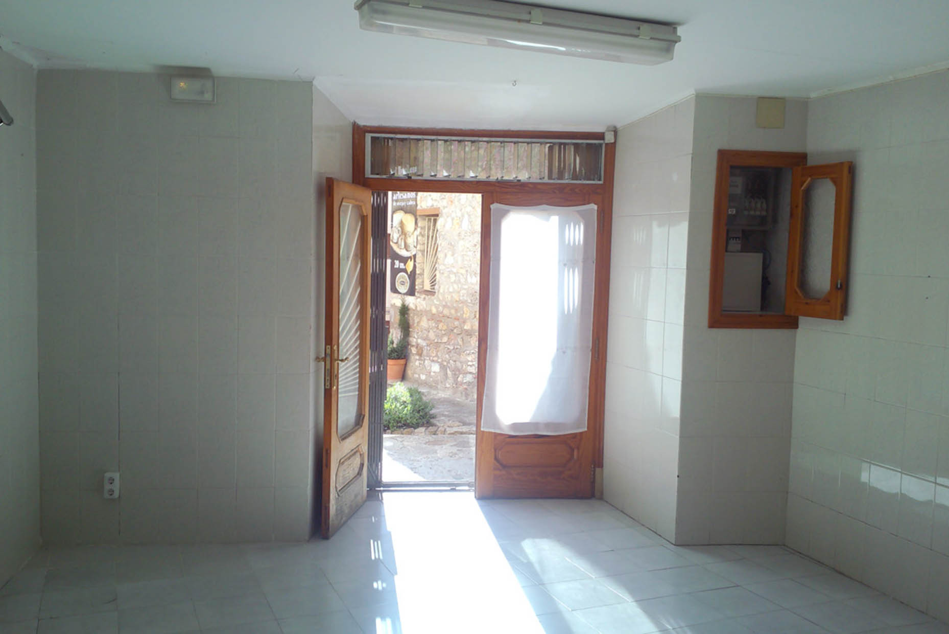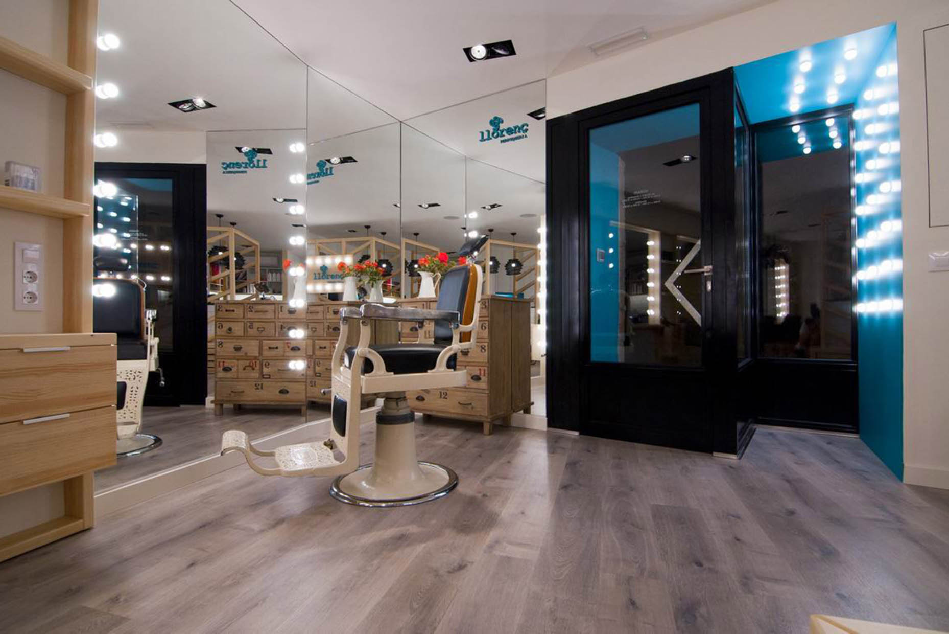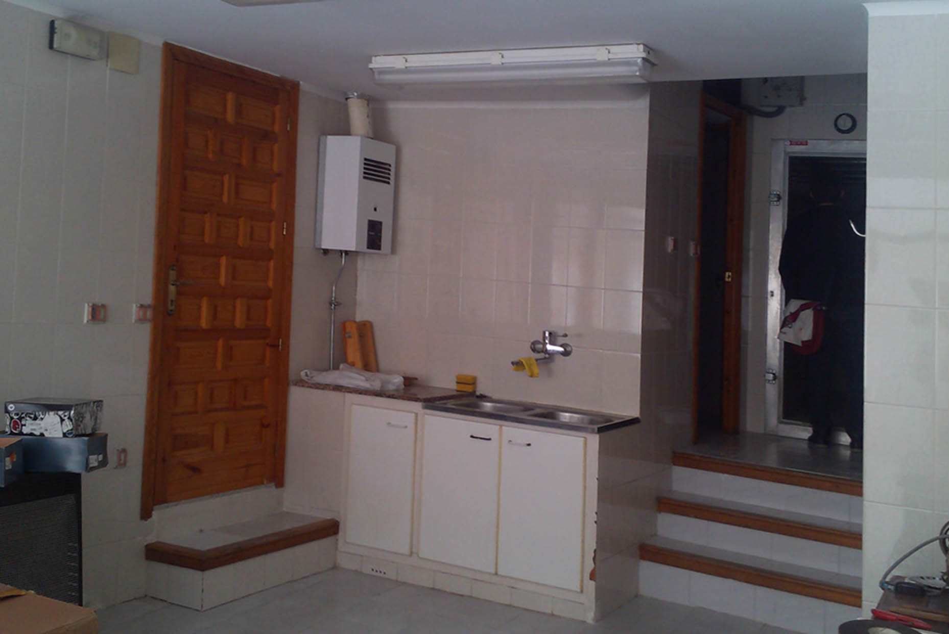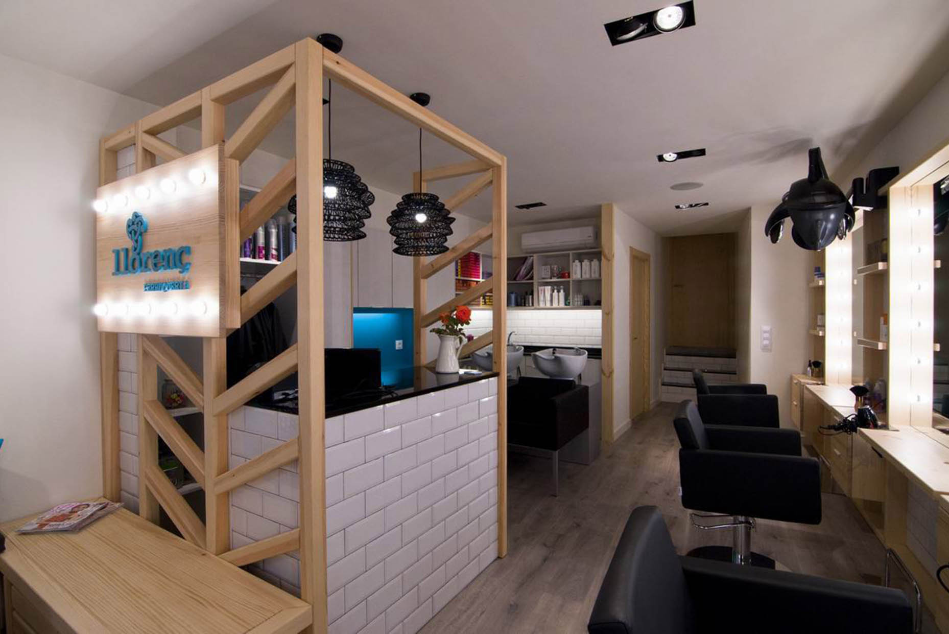Hair and beauty salon
The interior design project for the Llorenç Hairdressing Salon in Morella (Castellón) responds to the need to create a comfortable, homely, and natural space that is perfectly integrated into the historical surroundings of the city. Vitale undertakes the transformation of an old manor house into a bucolic and family-oriented establishment, where architecture and design harmonize with the local context.
The intervention respects the essence of traditional constructions, incorporating native materials and a neutral color palette that enhances the warmth of the space. Within its 40 m², the layout is optimized to create a comfortable and functional waiting area, three cutting stations, and a makeup area highlighted by a restored Triumph barber’s chair, which adds identity and character.
Small hair salon decoration
One of the main challenges of the project was the limited natural lighting in the space. To address this, a combination of ambient lighting, mirror-mounted dressing room lamps, and targeted lighting accentuating the work areas was used. This lighting approach improves spatial perception and enhances the materiality of the project.
The furniture, custom-designed in pine wood, incorporates a herringbone structure that functions as a dividing lattice between the reception and waiting area, where a built-in storage bench optimizes the available space.
The cutting and washing stations are arranged with no visual barriers, promoting spatial continuity and interaction between the various work areas. The cutting stations are framed by wooden frames with built-in drawers, while the main wall is covered with white bevelled tiles with a glossy finish, reinforcing the timeless, family-oriented character of the establishment.
Hair salon interior design
The result is a countryside-inspired, luminous, austere, and honest space, where architectural design and functionality converge to offer a unique experience, aligned with the identity of Morella and its construction traditions.
If you want to know more wellness projects designed by Vitale, click here.
Interior Design: Vitale
Communication Strategy: Vitale
Photography: Vitale
Location: Morella
Press: Proyecto Contract, AN Shopting_Llorenç, Bob
Online press: Diario Design, Disseny CV, El tornillo que te falta, Retail Design Blog
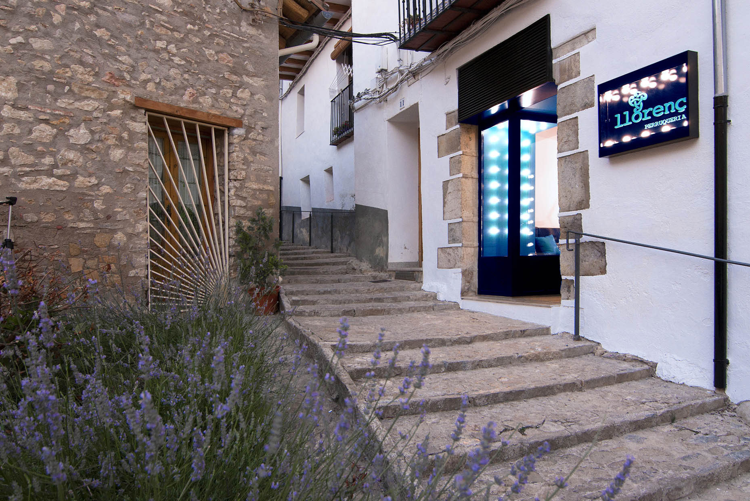
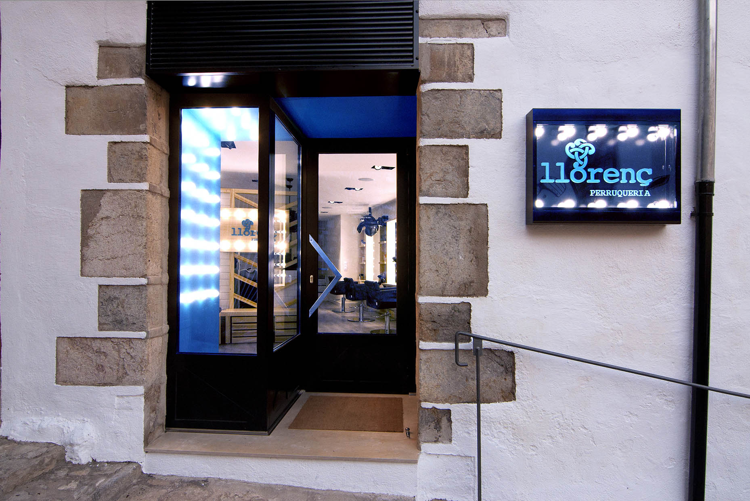
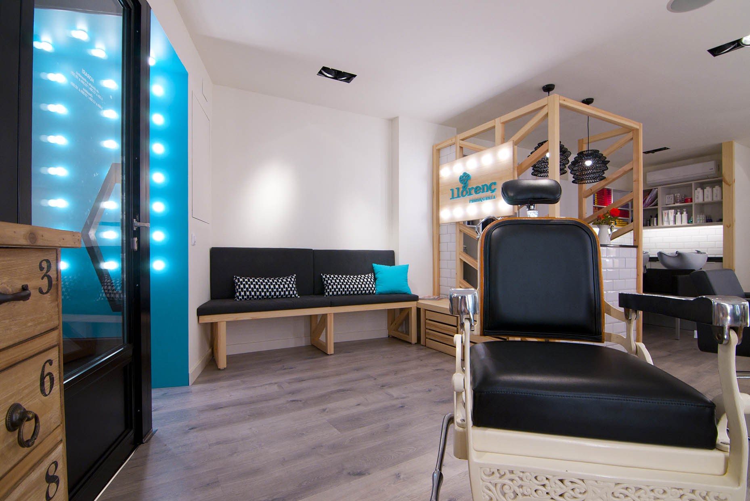
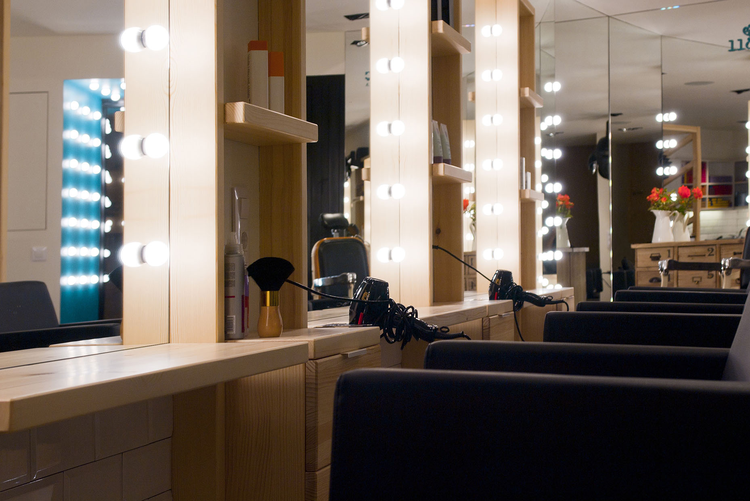
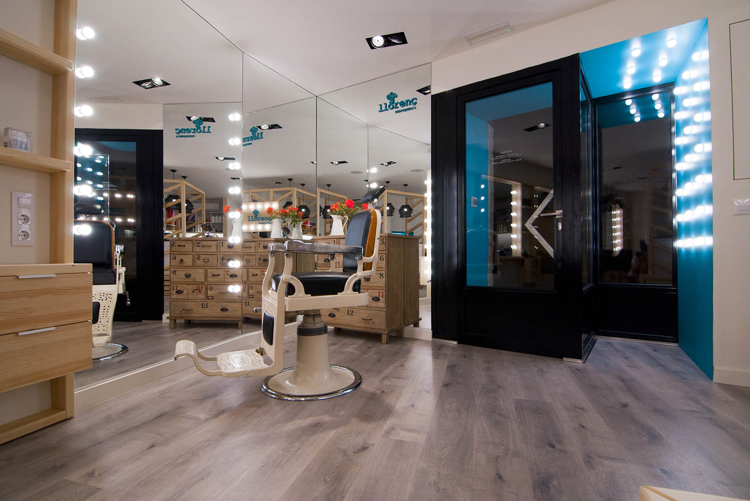
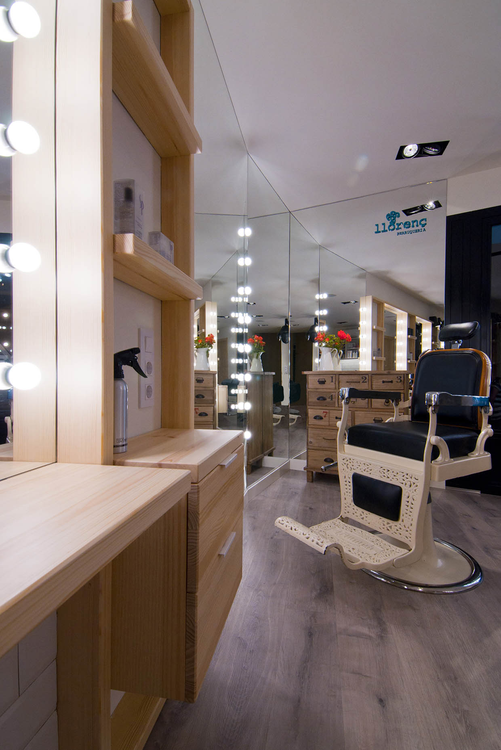
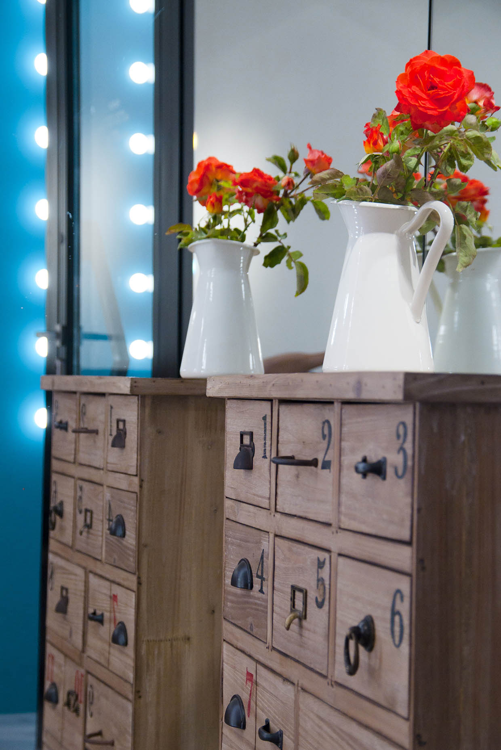
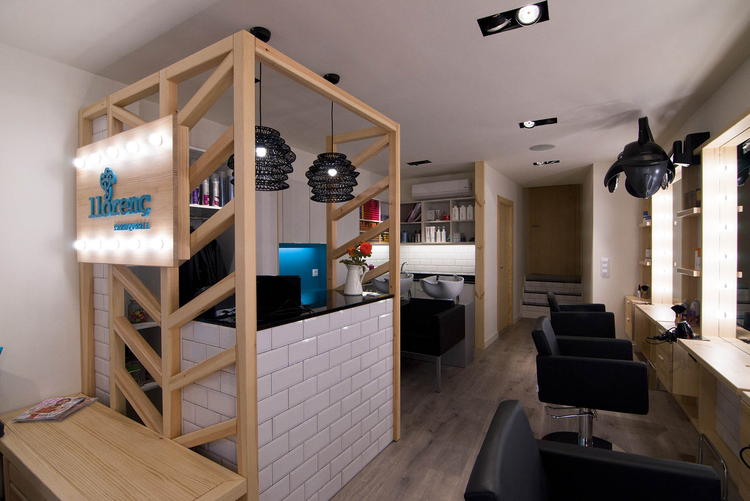
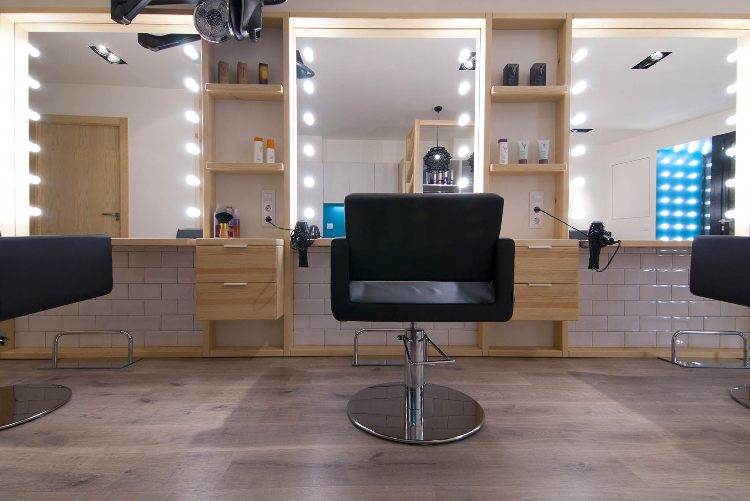
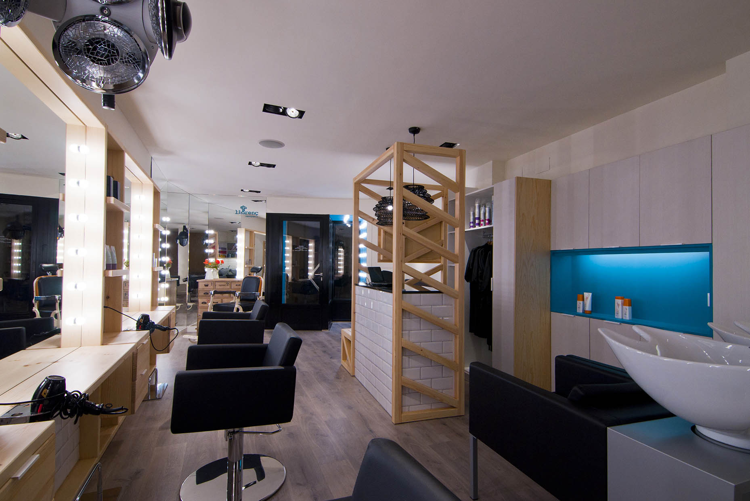
Before and After
The location was previously a small butcher’s shop, and it still had all the facilities from that era. The space was elongated (barely 10×3.5 meters), with an irregular floor plan and low ceilings.
