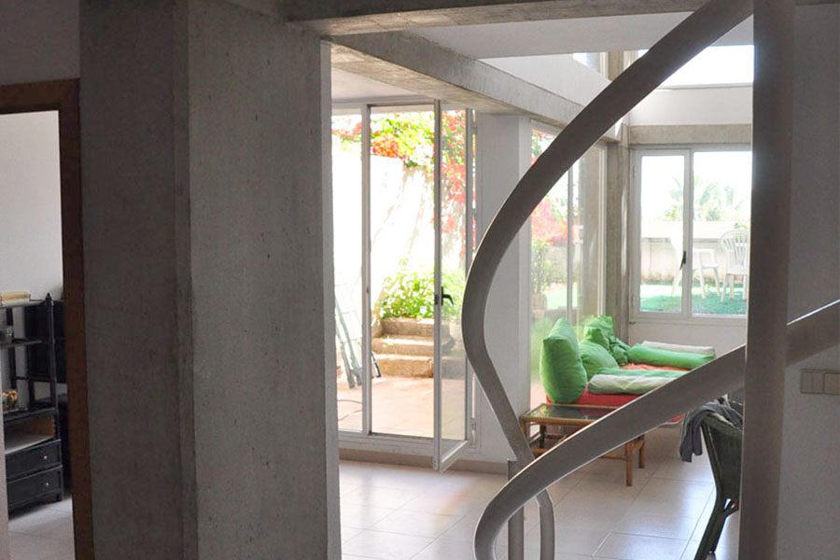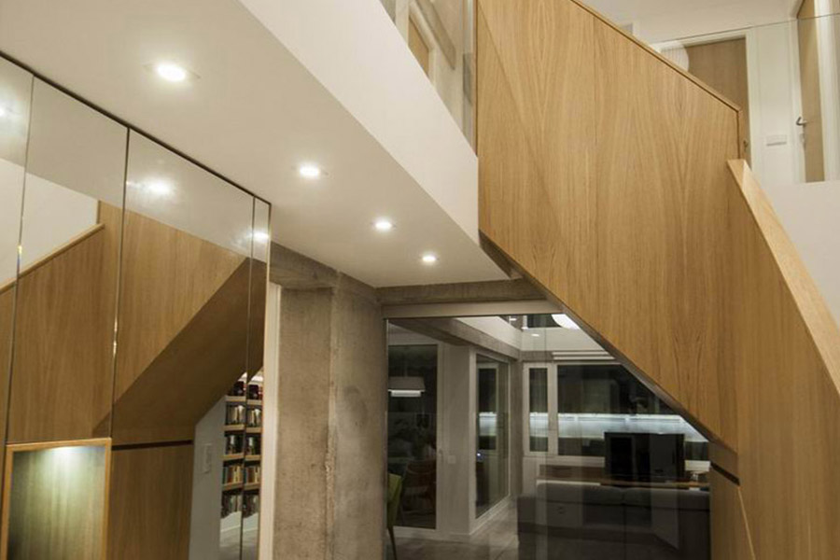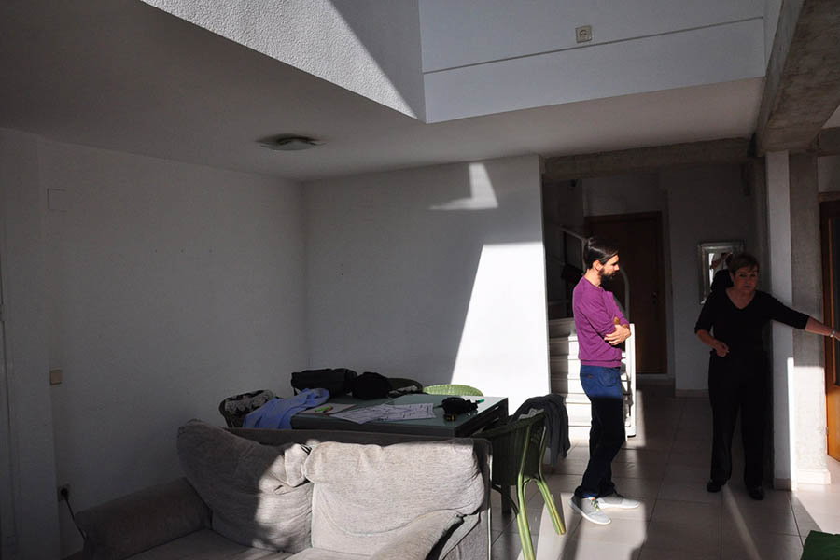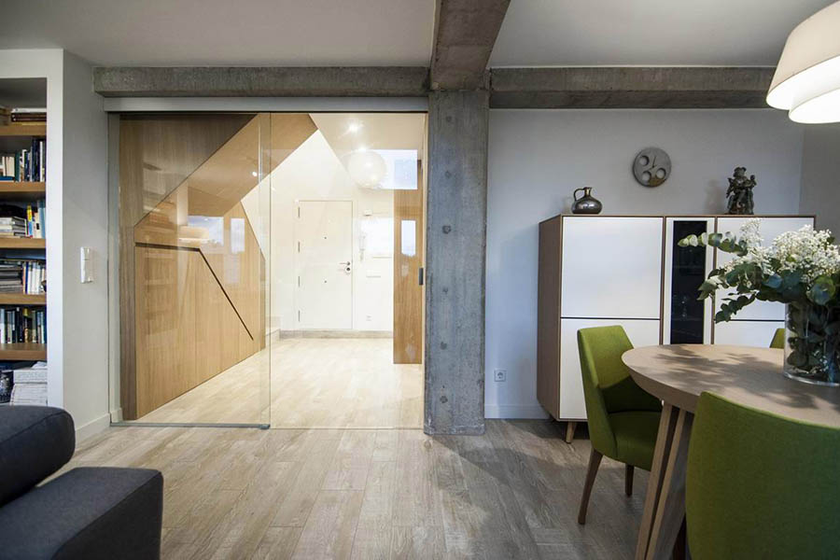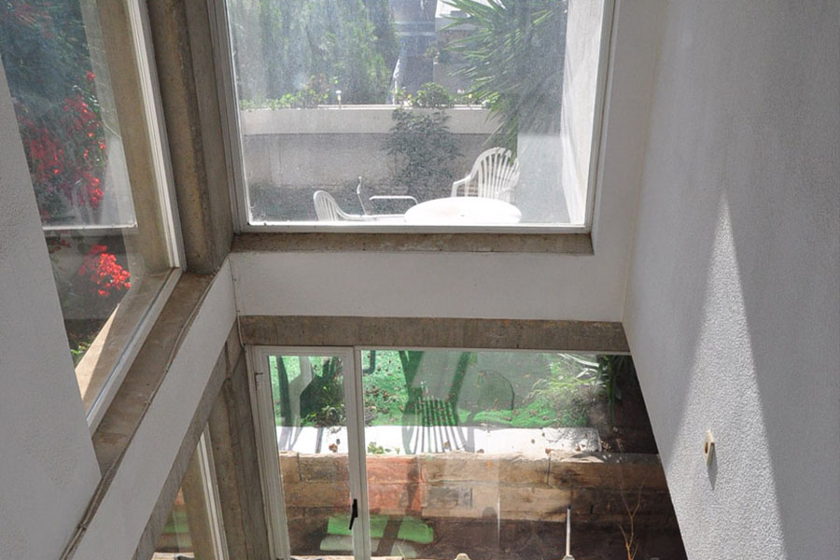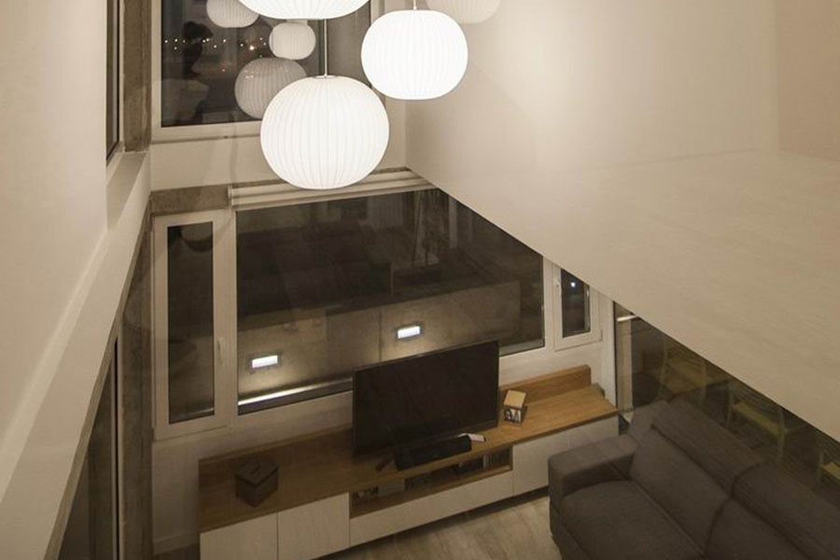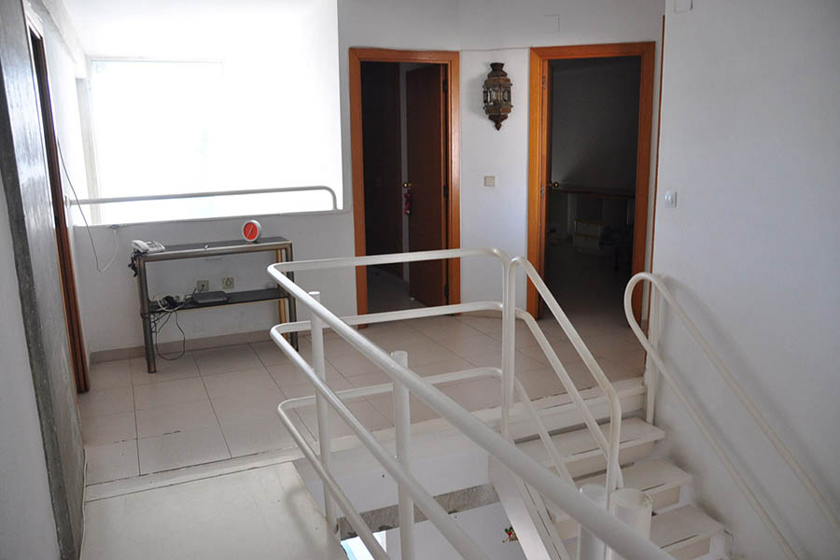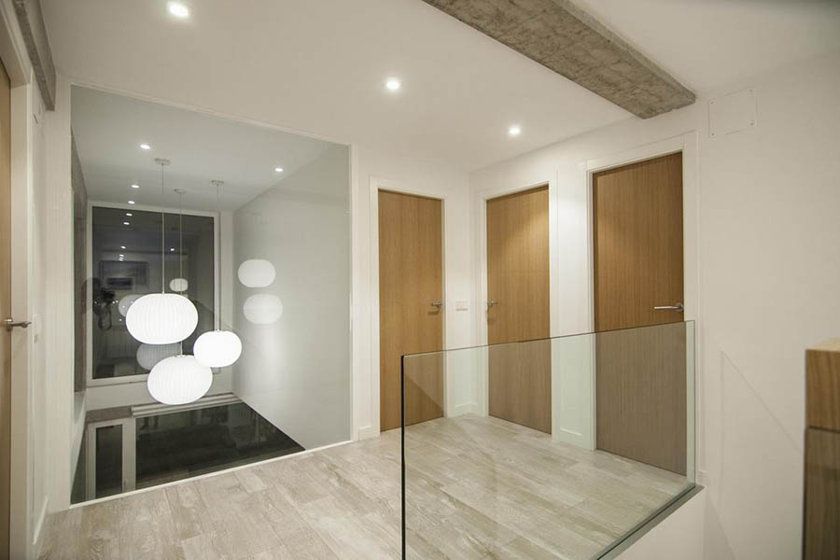Duplex renovation
The project is located in Espai Verd, Valencia, the iconic residential building designed by architect Antonio Cortés Ferrando from the early 1990s. It is a key example of collective construction where vegetation and Mediterranean light play a fundamental role in transforming the homes and their surroundings into a true urban oasis.
The renovation project aims to redesign and update a 170 m2 duplex with an 80 m2 exterior area. The goal is to design a timeless, warm, and highly functional home that respects the unique architectural elements of the original construction, such as the exposed concrete structural elements. The homeowners desired a comfortable and highly practical home that maximizes space and adapts to their current lifestyle and needs.
Housing distribution development
The ground floor functions as the day zone, with access to the exterior from both the living room and kitchen. The upper floor contains four bedrooms and two bathrooms.
The staircase, located in the entrance hall, is completely redefined to improve its functionality and ergonomics. It becomes a prominent volumetric feature of the home, clad in oak veneer to integrate the handrail and take advantage of the space beneath for storage. A mirrored wardrobe next to the main door increases the spatial perception of the hall.
Finish selection
A large sliding glass door extends the visual continuity from the entrance area into the living room, offering views of the garden. The expansive windows of the living room (facing east) allow abundant natural light, with the garden as a backdrop. The porcelain wood-effect flooring helps unify the interior with the exterior terraces, visually enlarging the spaces. The double height of the garden is unified with a poured concrete staircase that integrates a long planter. The kitchen is expanded during the renovation to create an office space, further enhancing its functionality.
Wood, glass, and concrete finishes are the main elements of this understated, natural, and serene project.
If you want to know more housing projects designed by Vitale, click here.
Interior Design: Vitale
Photography: Vitale
Location: Valencia
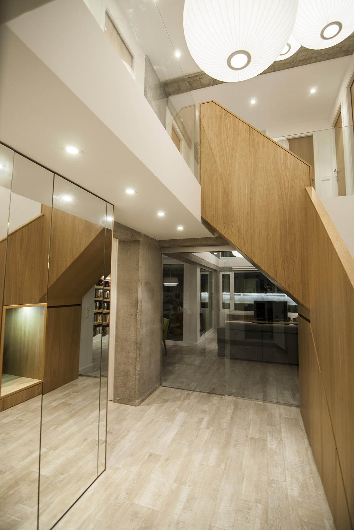
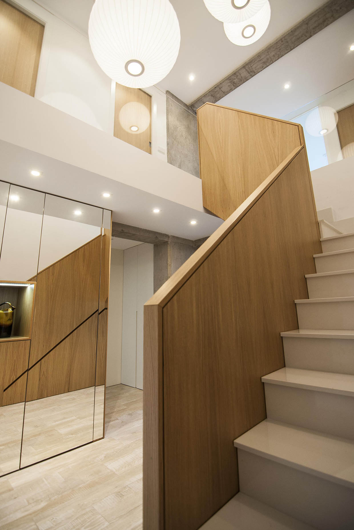
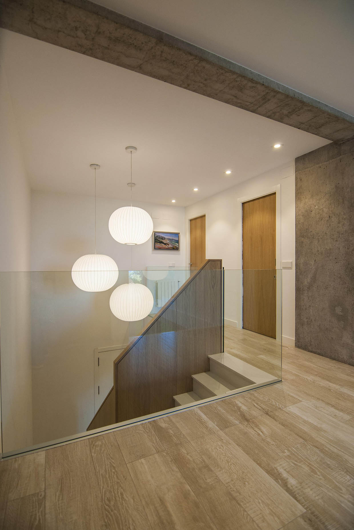
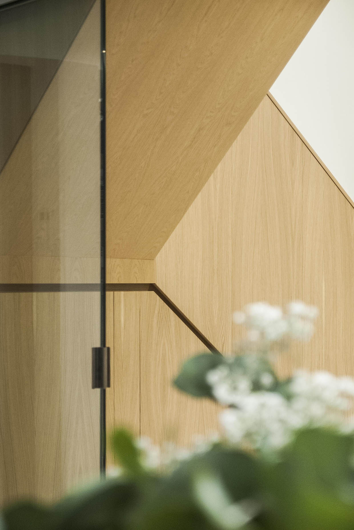
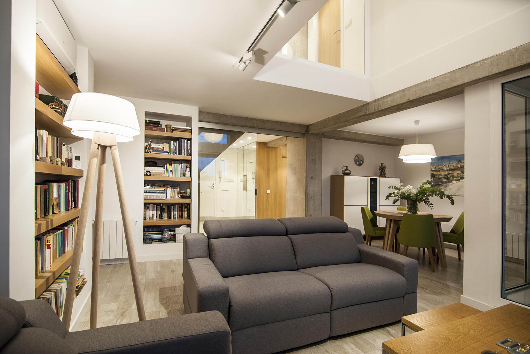
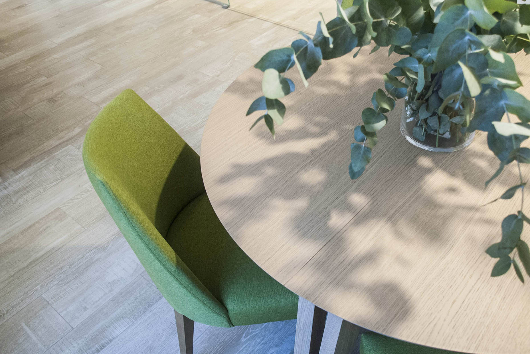
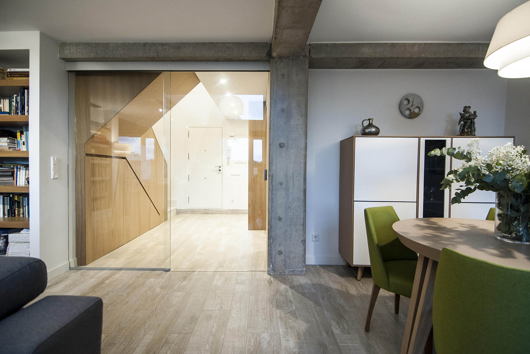
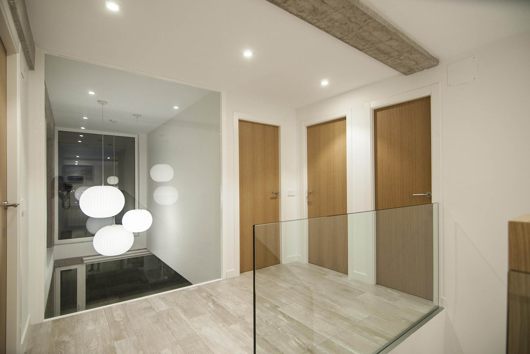
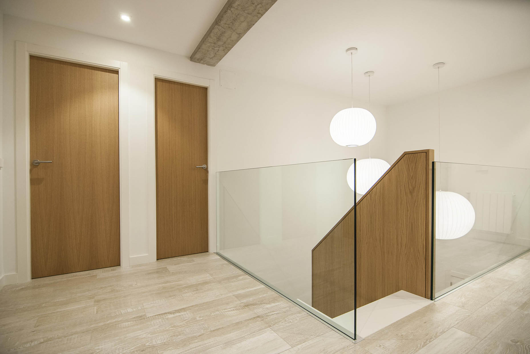
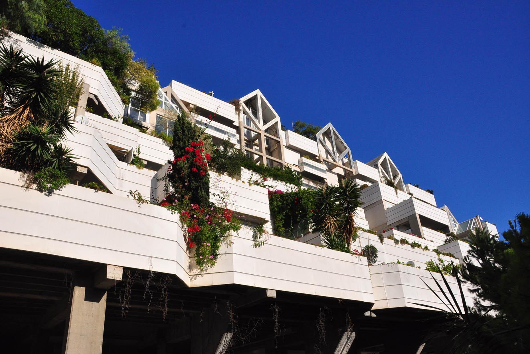
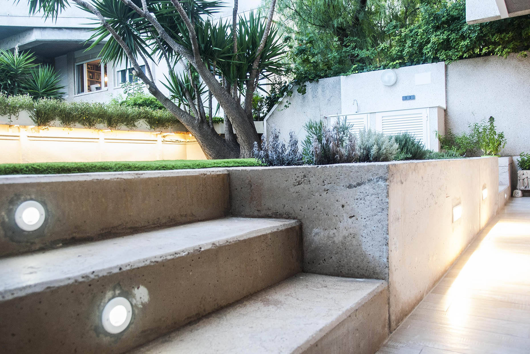
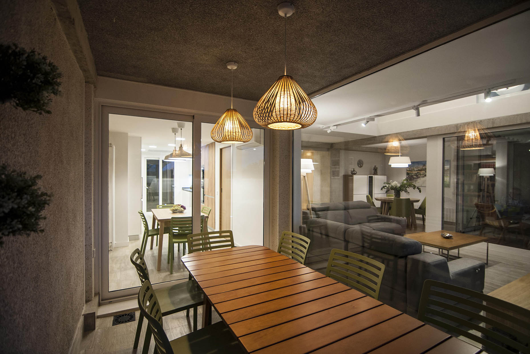
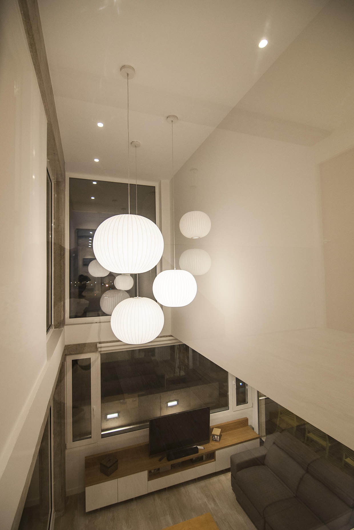
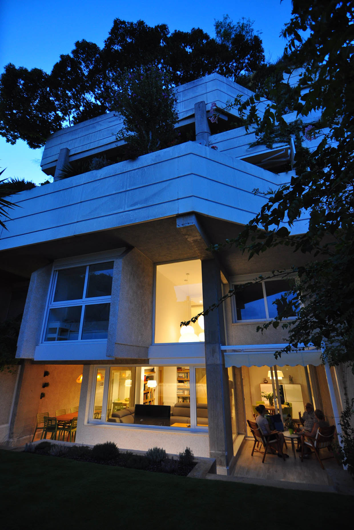
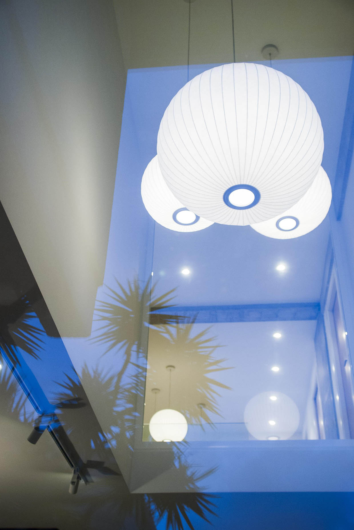
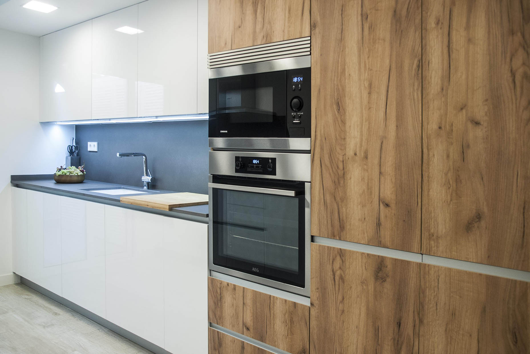
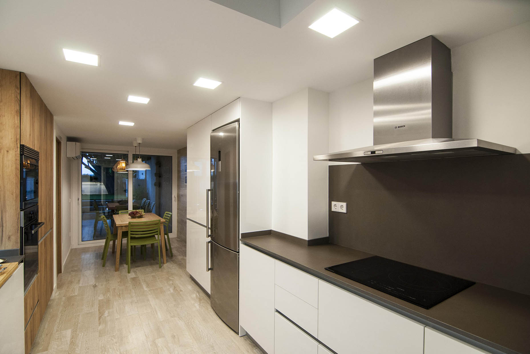
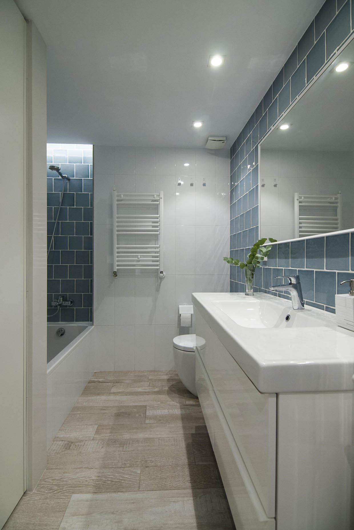
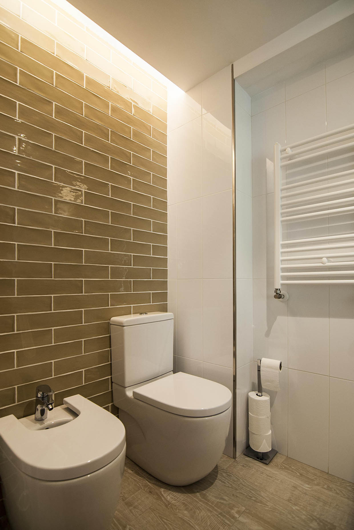
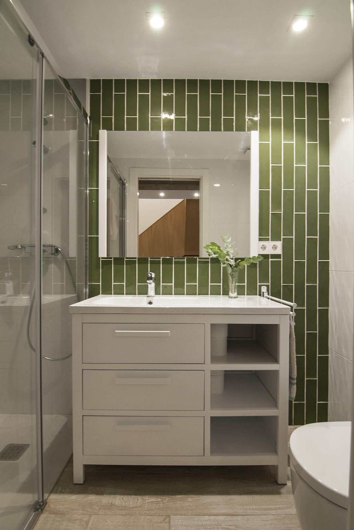
Before and After
The property was originally in need of a complete renovation. The layout required significant improvements in functionality and needed to be adapted to the new needs of the homeowners for their retirement residence. Special attention was given to improving access to the upper floor (where the bedrooms are located), as the existing spiral metal staircase was neither practical nor safe.
