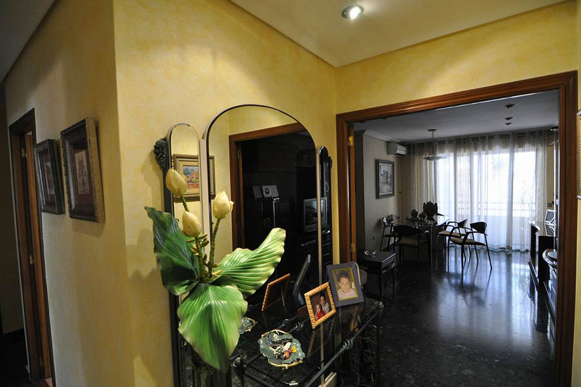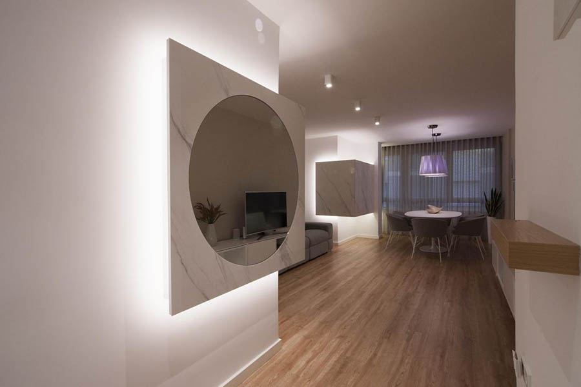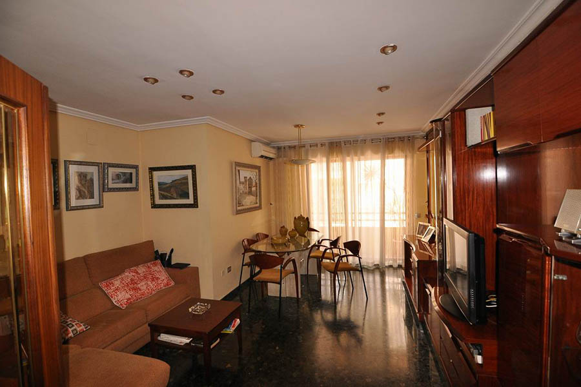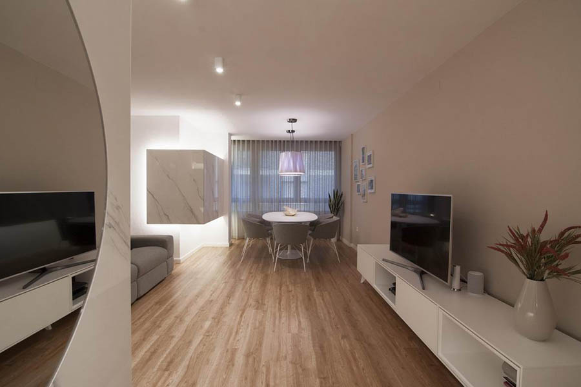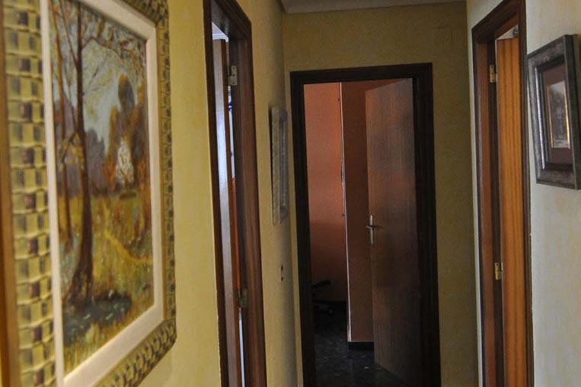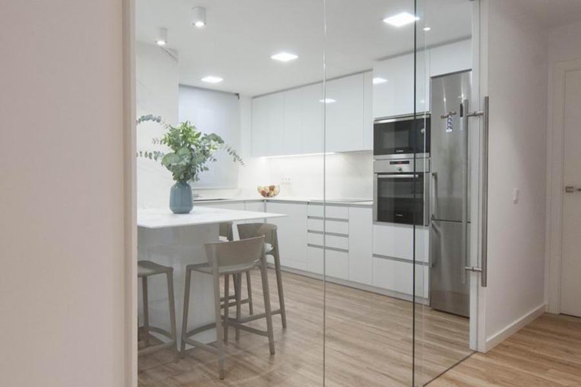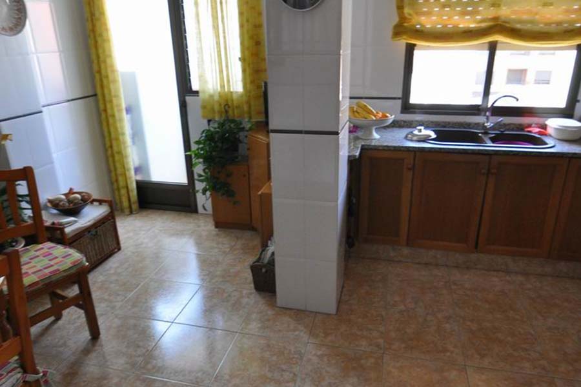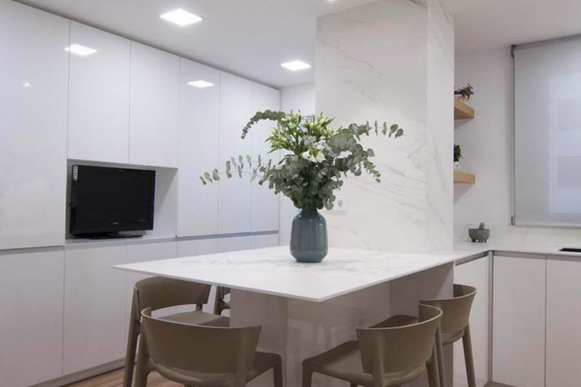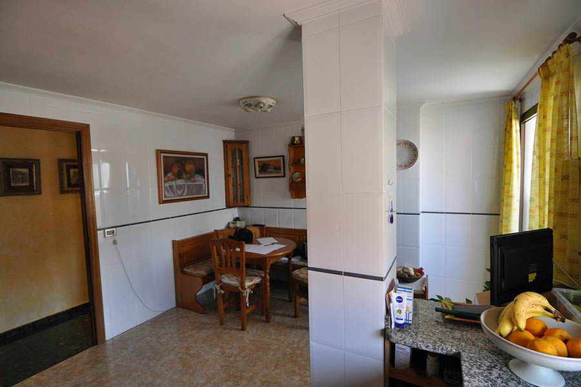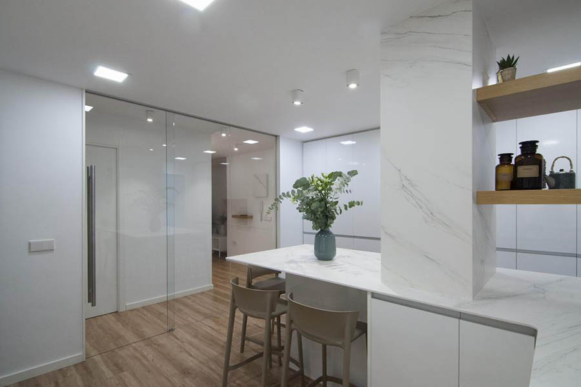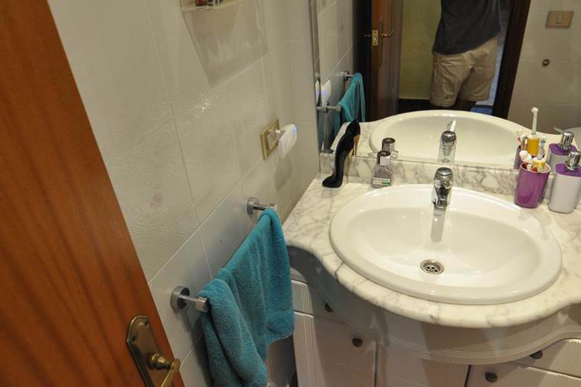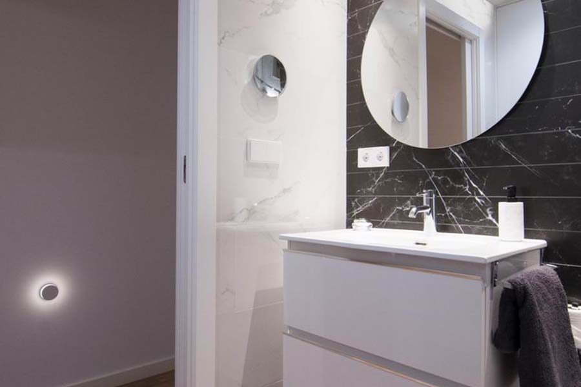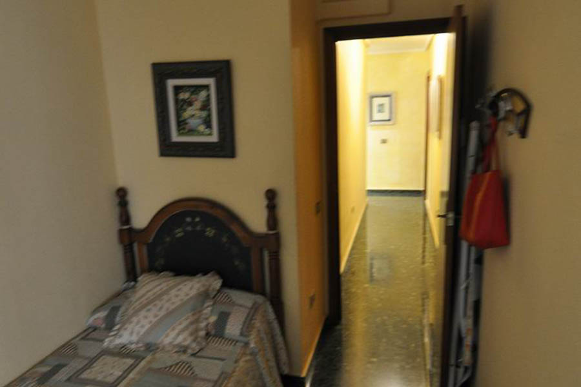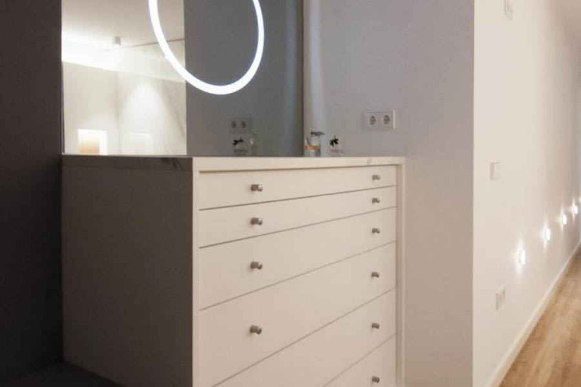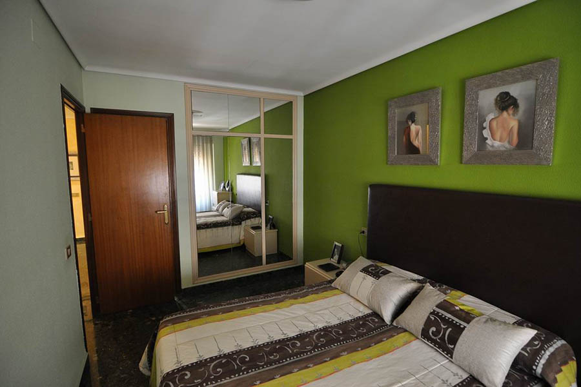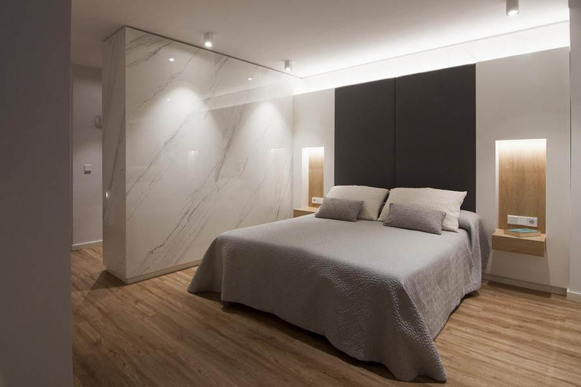Renovation of an apartment
This is a comprehensive renovation project for a home originally built in the 1990s, located in Castellón de la Plana. The renovation was carried out with a strict budget and timeline. The new design focuses on bringing in more light, optimizing the distribution of all spaces to meet the current needs of the owners, and improving storage capacity (also incorporating a dressing room). The home needed to be timeless, warm, and highly comfortable.
New distribution development
The layout includes a day zone with the living room, kitchen, and a bathroom, and a night zone with two bedrooms, one of which has an en-suite bathroom and a dressing room. The kitchen opens up to the living room by replacing the dividing wall with a glass partition, allowing the abundant natural light from the kitchen (which faces south) to flood the rest of the day zone (which faces north).
Natural finishes unify the spaces and create a balanced, homogeneous, and serene atmosphere. Large-format marble-effect porcelain tiles take center stage as cladding for the furniture and main rooms of the home. Vinyl flooring (with a waterproof base) in an oak finish unifies the space, adding warmth and brightness.
The entryway features a sculptural element, covered in 6mm porcelain, which doubles as a mirror with backlighting in the hallway. In line with this, the living room features other storage elements, all crafted from Cifre’s Statuario gloss porcelain. The dining table belongs to Arper’s Dizzie collection, complemented by Moon upholstered armchairs from Capdell and Dress lamps by Fambuena.
Finished map selection
Continuing from the kitchen countertop, a stunning peninsula-style table emerges, paired with Africa stools from Vondom. The porcelain from Inalco’s Touché collection covers the countertops and their fronts (to avoid joints), as well as the pillar and cantilevered table. The result is a very bright, practical, tidy kitchen with excellent storage capacity.
The design of the master bedroom takes inspiration from a hotel suite. The space is equipped with a practical open dressing room (separated but not enclosed), which also serves to divide the bathroom area from the bed area. Once again, Statuario porcelain is used to cover the back and side of the carpentry element that forms the dressing room, as well as the vanity countertop, which is paired with an upholstered bench near the large windows. The headboard, also upholstered and backlit from the top, is complemented by integrated nightstands. Everything was designed specifically for the project by Vitale.
This comprehensive home renovation project conveys elegance and serenity at the same time. With a design that provides functionality, order, and well-being, accompanied by thoughtful lighting and natural finishes, it offers a sense of comfort without pretension.
If you want to know more housing projects designed by Vitale, click here.
Interior Design : Vitale
Photography: Vitale
Location: Castellón
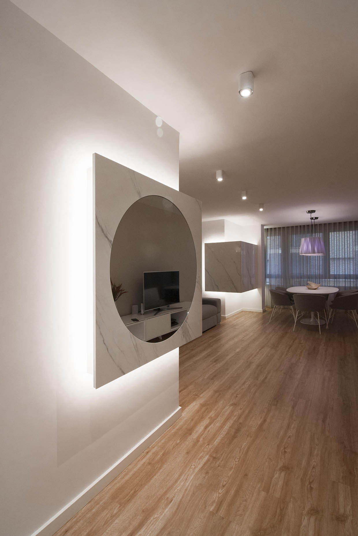
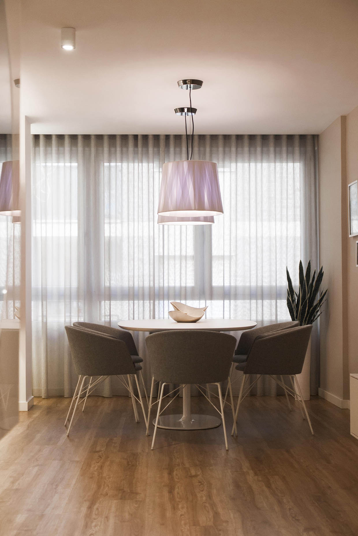
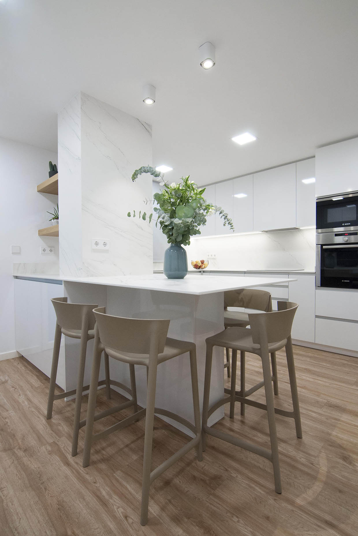
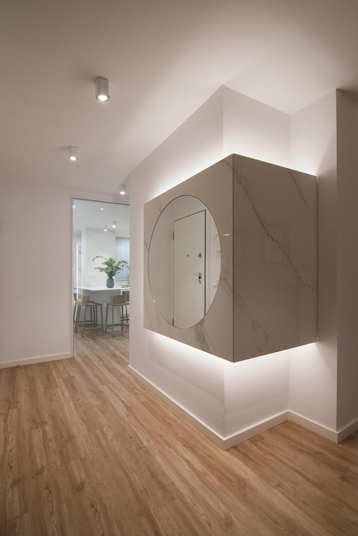
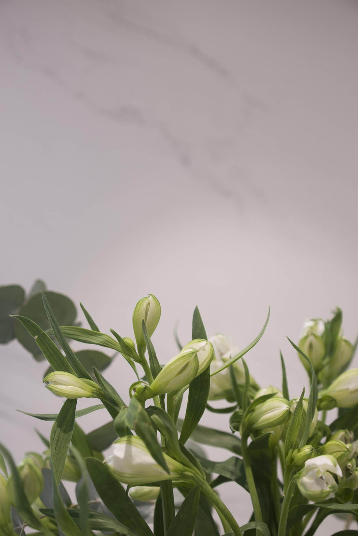
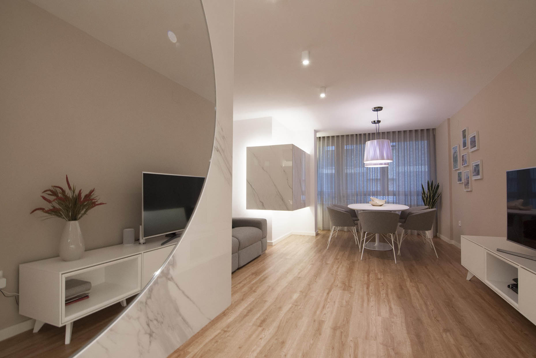
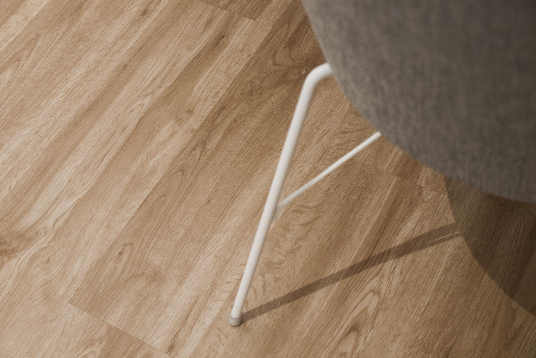
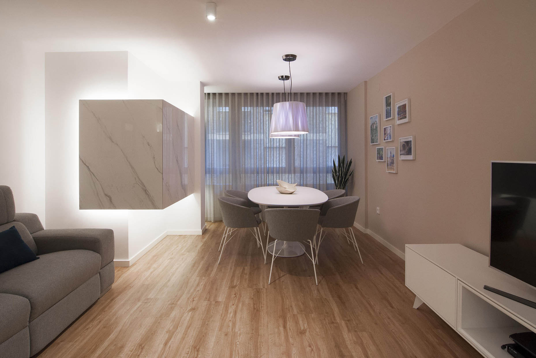
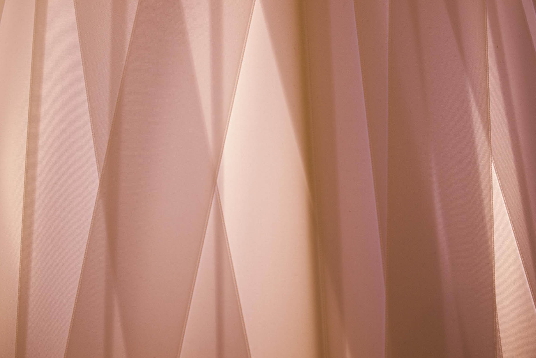
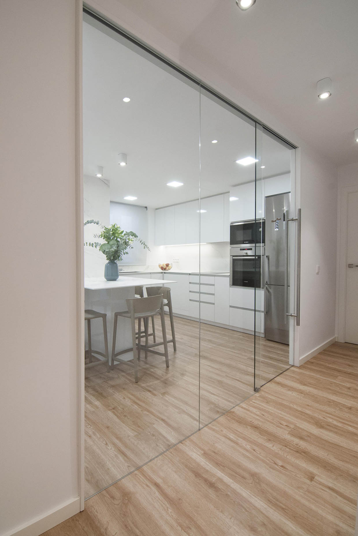
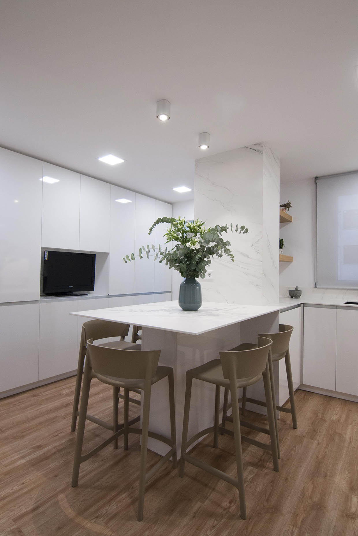
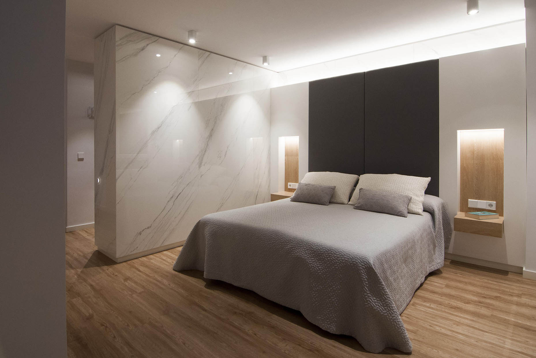
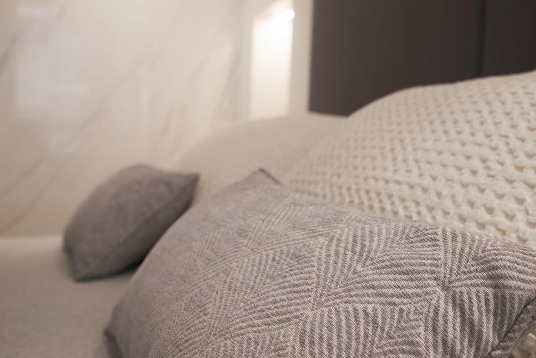
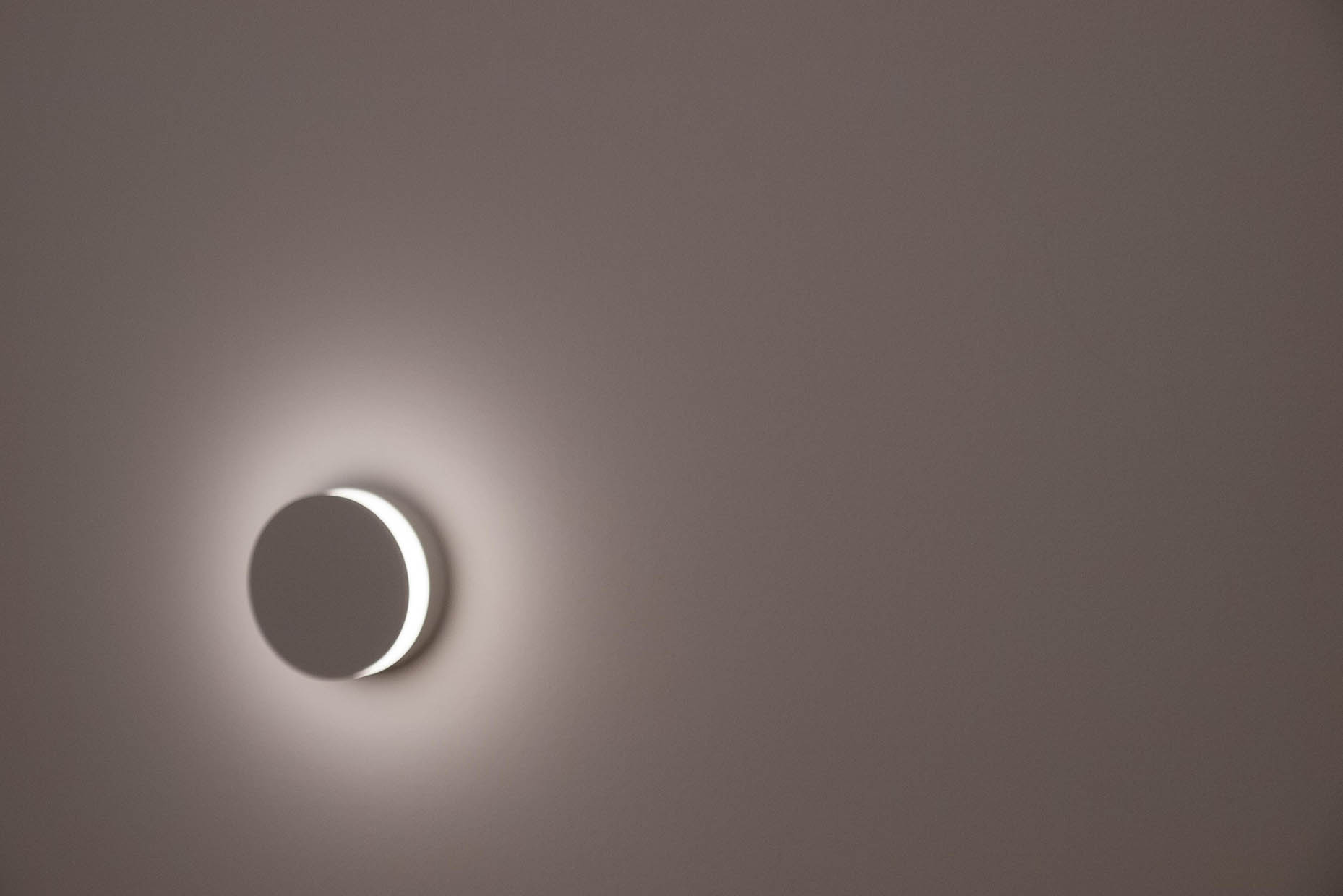
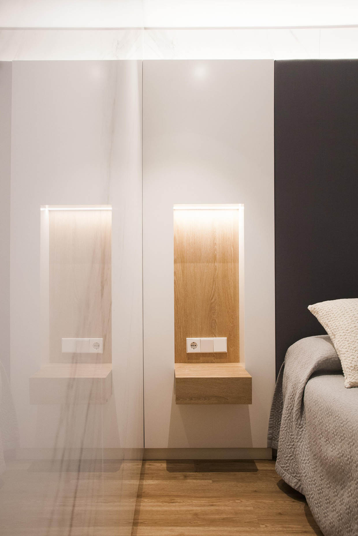
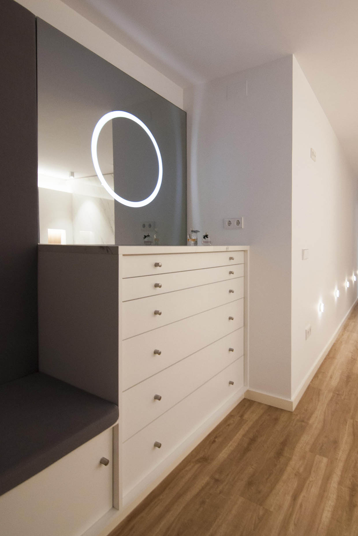
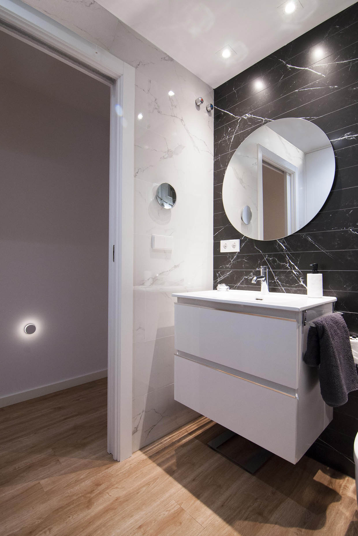
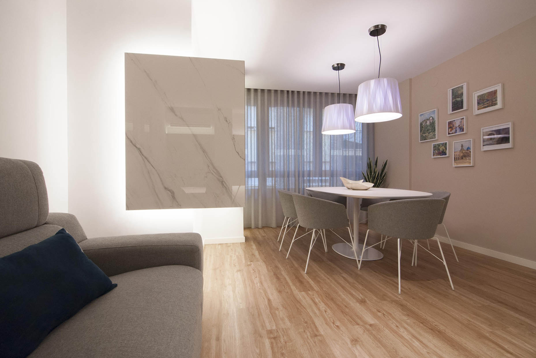
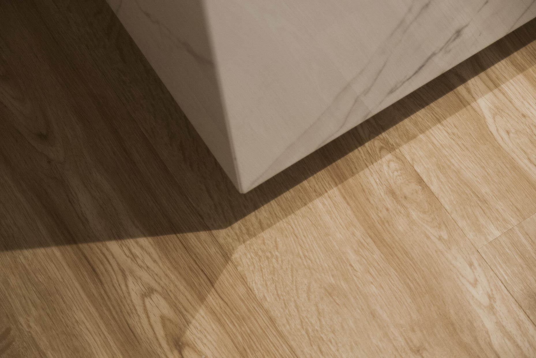
Before and After
The northern orientation of much of the home and the original dark-toned flooring, combined with the modest ceiling height (barely 250 cm to the slab), resulted in a perception of the spaces as dark and somewhat gloomy. The project transforms this home into a place that offers the owners a renewed sense of well-being and comfort, where indirect lighting and natural-looking materials provide warmth and comfort.
