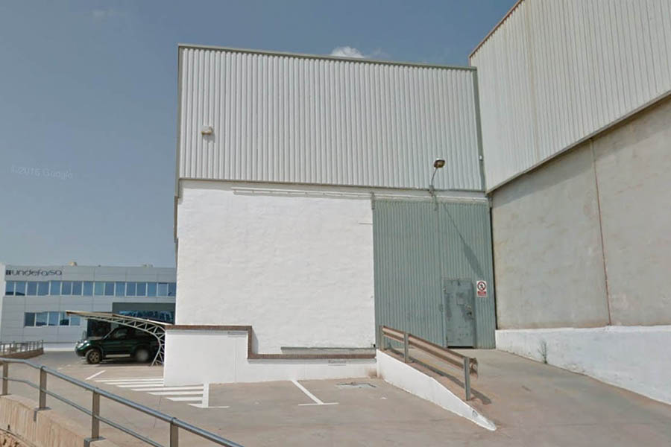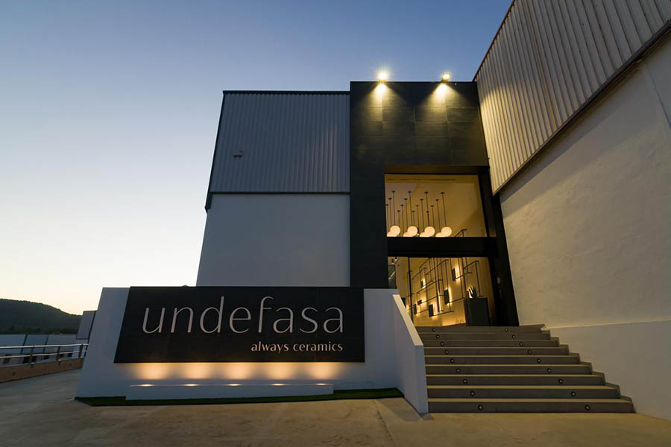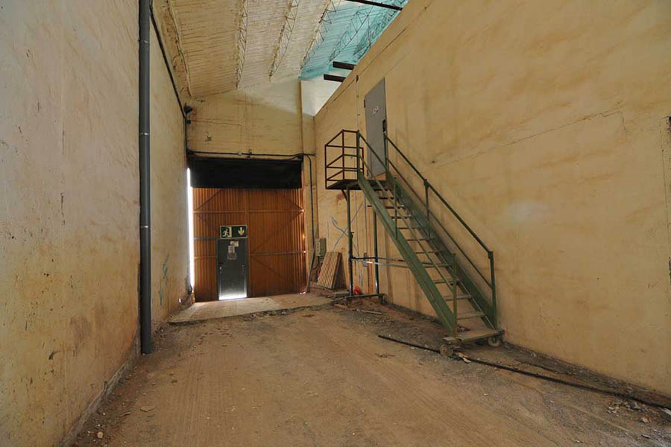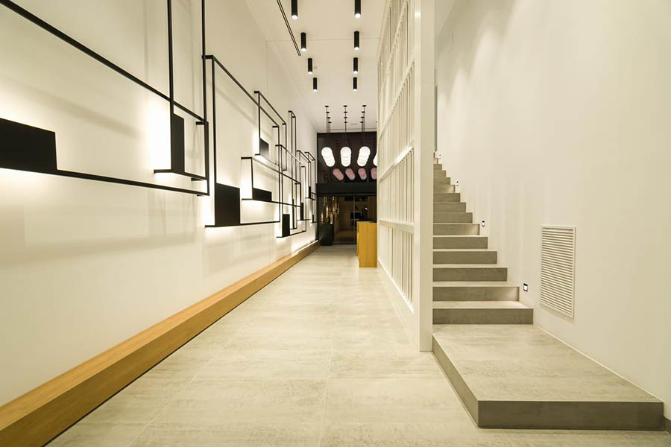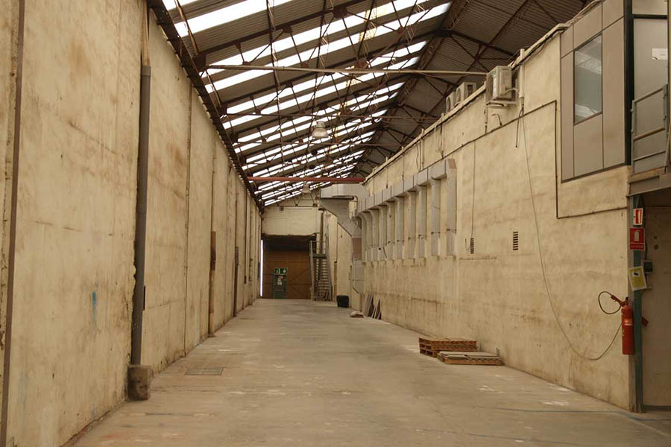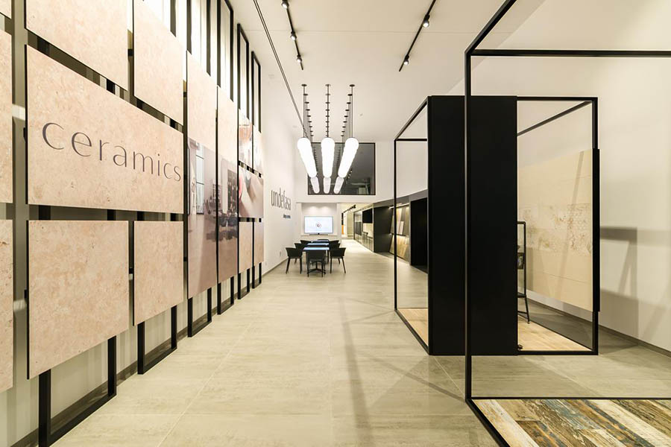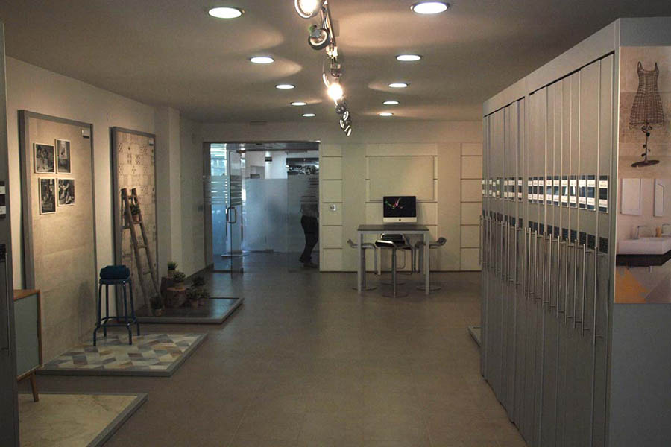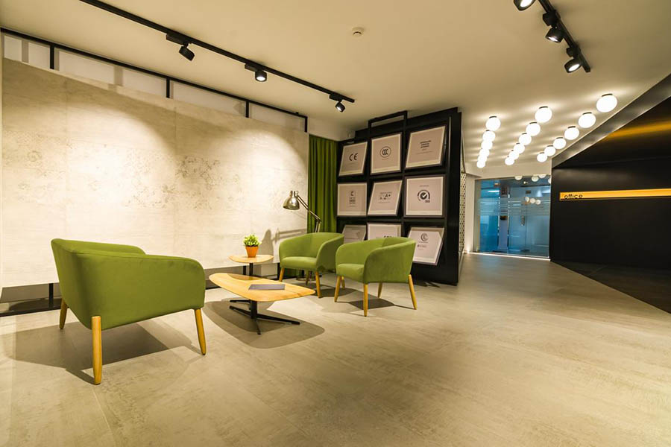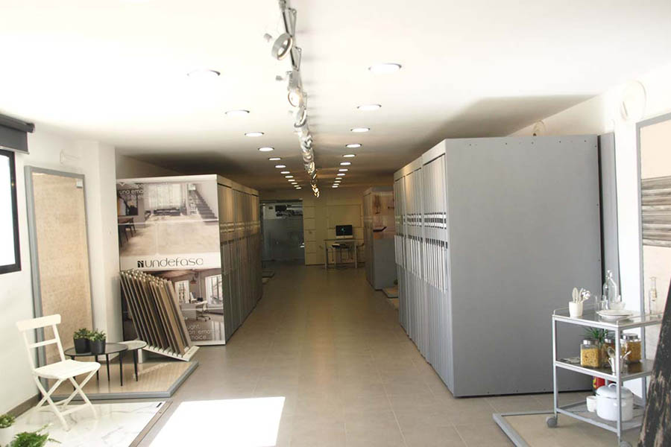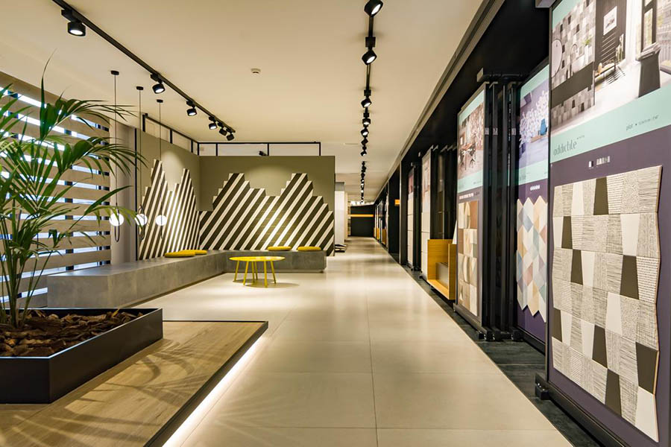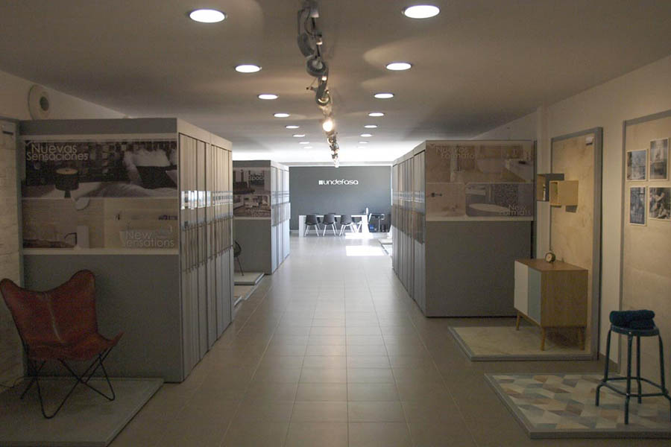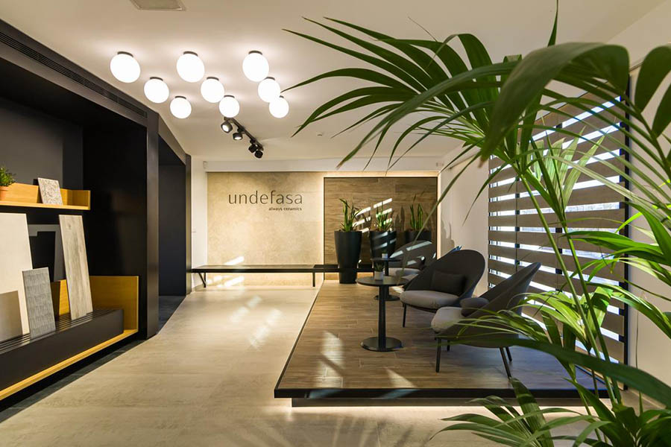Ceramics showroom renovation
The interior design project for Undefasa’s showroom, located in the heart of the national ceramic industry, begins with defining a new communication strategy for a company with more than 50 years of history as a manufacturer of ceramic flooring and wall coverings. The project’s objective is to highlight the family tradition and passion for well-made ceramics, which are key aspects of Undefasa’s DNA.
Design project
The product is positioned as the central focus around which the interior design revolves. The goal is to provide an experience of ceramics in a neutral and timeless space that lets the different collections on display take center stage. Repetition, order, and careful lighting are the design strategies that create an environment inviting visitors to immerse themselves in the journey without distractions.
The showroom spans 550 m², divided by a circular route that combines exhibition areas, workspaces, and presentation zones. A monumental light sculpture made of metal profiles (15 meters long and almost 5 meters high) accompanies the reception area and conceptualizes the most representative ceramic formats of the brand. This space emphasizes verticality with a pattern of lamps hanging over the entrance area, which also acts as the distributor to both the showroom and the upper office area.
Ceramic showroom entrance design
The reception area connects with a waiting area, which is integrated into the start of the exhibition route, showcasing outdoor flooring and wall collections. The path through the showroom reveals large spaces that zone different product types. These spaces are complemented (on the opposite side of the circulation area) by an inspirational moodboard-like area for generating product combinations. Lastly, each zone is complemented by standard panel displays featuring color and format variations of each collection.
Flexibility and ease of updating the displayed ceramics are key to the exhibition zone’s design. The different spaces are separated by highly versatile structures that allow for changes in product display. Continuing with the product experimentation philosophy, ceramics are used in the project to create lattices, partition elements, or cover furniture.
The area dedicated to wood-finish ceramic flooring has been designed to allow visitors to interact with the products. The display elements feature different inclinations to let users experience the anti-slip effect of each product range.
The showroom’s circular layout is made more flexible and efficient with passage areas connecting the ambient spaces with the work areas, enhancing functionality. These connections are marked by porticos that also serve as supports for signage.
Exhibition concept design
The end of the ambient area leads into a work and presentation space for new collections. This double-height area has a museum-like quality and an architectural aesthetic that solemnly conveys the potential of the brand. The materials and finishes used in the showroom (cement-finish flooring, black iron profiles, and wood) evoke the factory and industrial heritage, highlighting Undefasa’s value as a manufacturer and its long-standing expertise.
The result is a functional and comfortable workspace that conveys the strengths of Undefasa’s different collections. It’s an ideal setting for a full brand experience that communicates the honesty, trust, and security of a company with half a century of experience in the sector.
If you want to know more retail projects designed by Vitale, click here.
Interior Design: Vitale
Communication Strategy: Vitale
Architecture and comprehensive management: MBA Arquitectura
Photography: Vitale
Online press: Glocal, Arreda Negozi, Archiscene
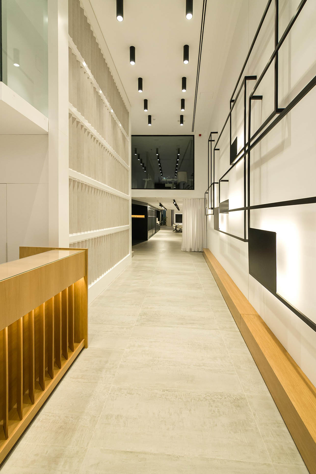
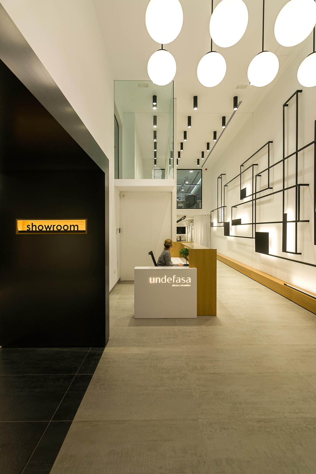
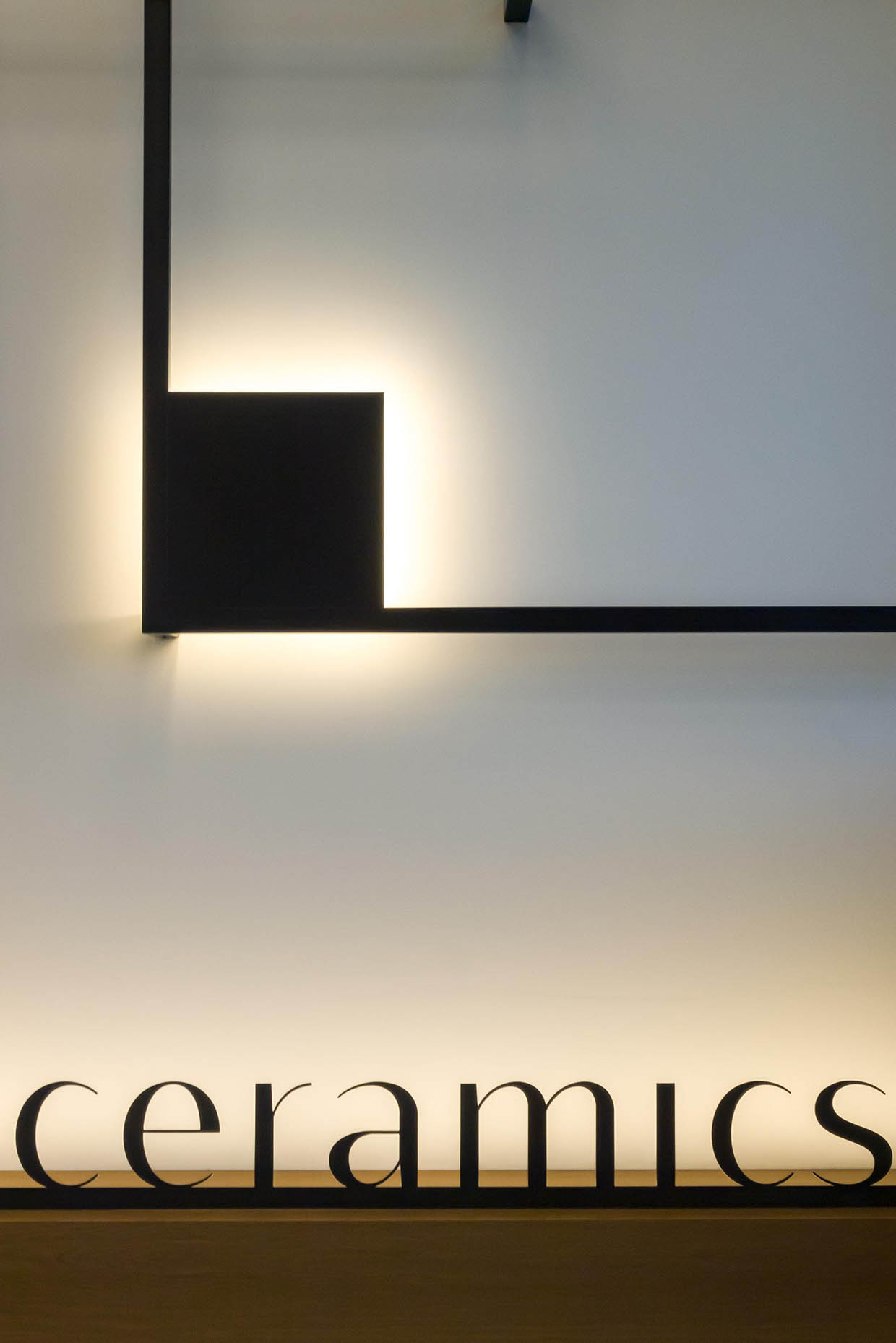
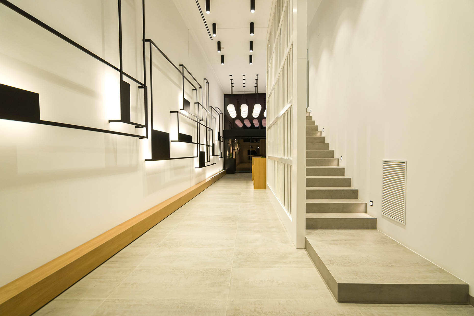
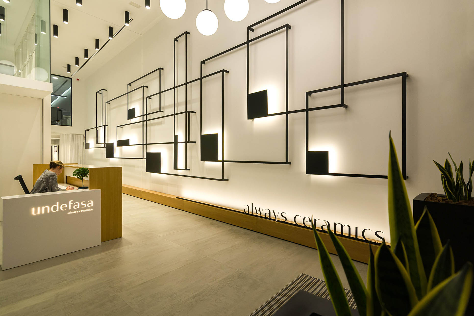
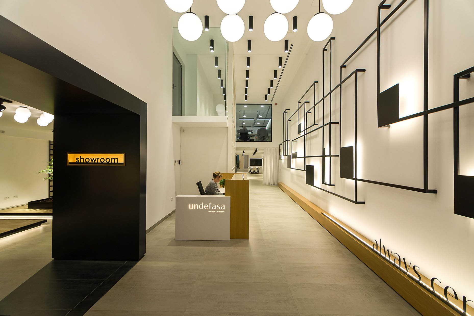
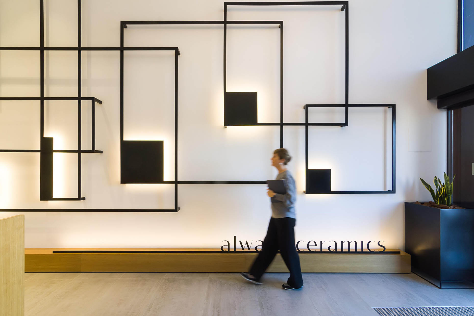
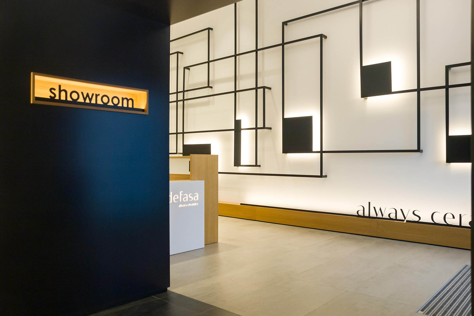
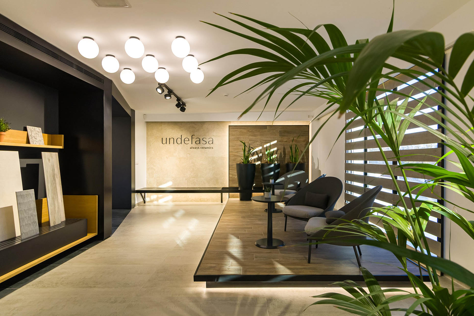
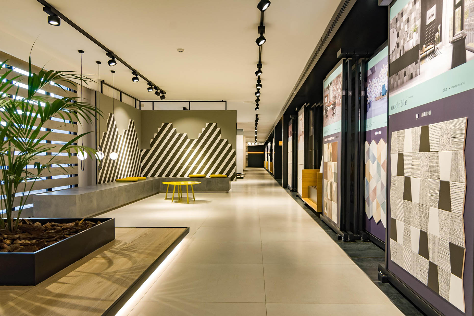
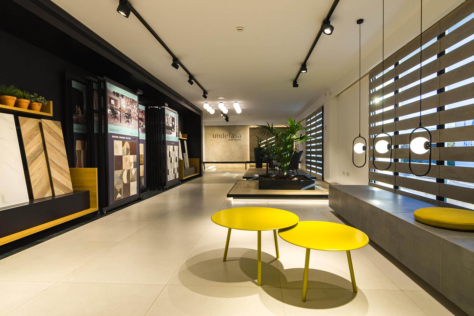
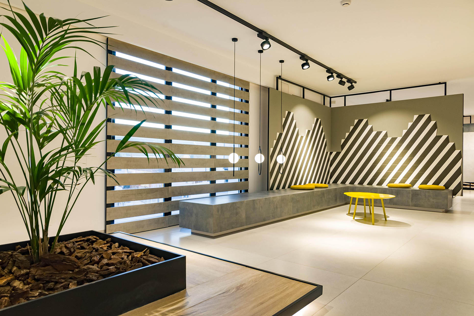
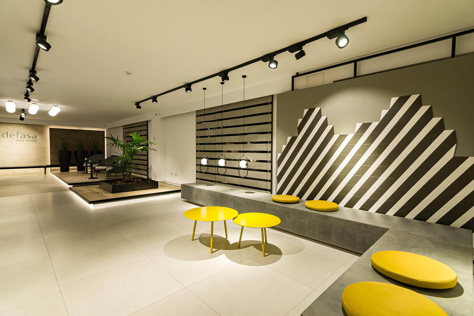
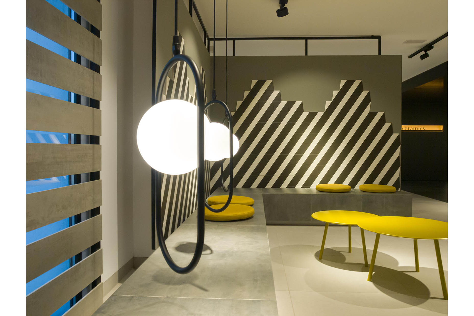
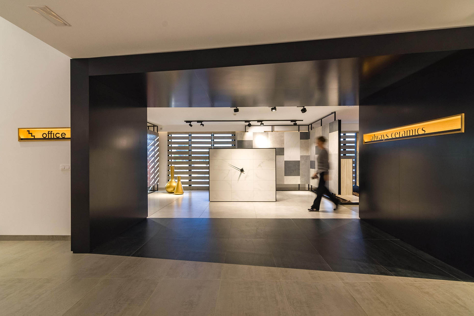
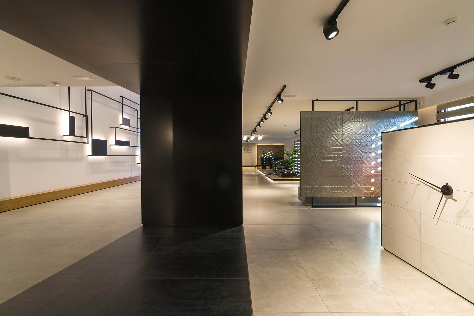
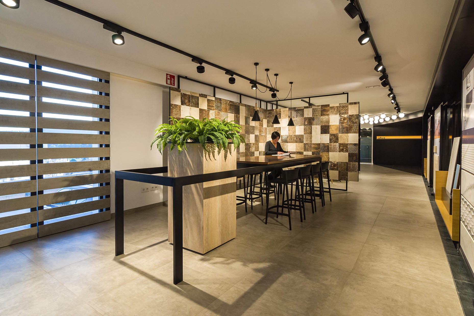
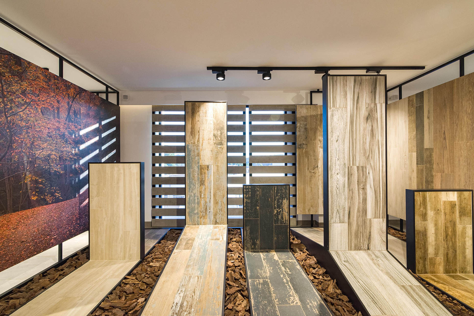
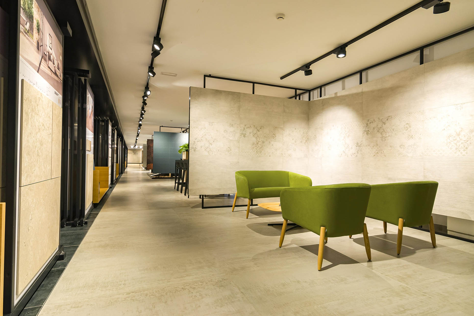
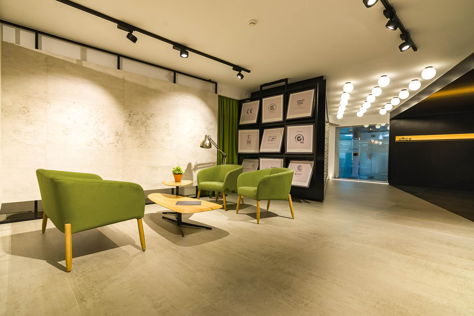
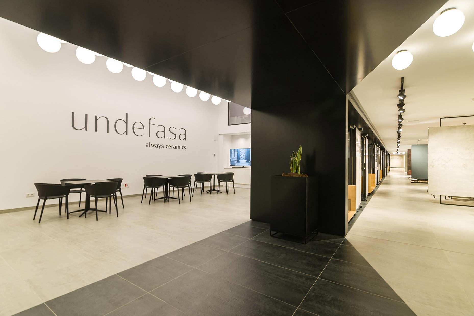
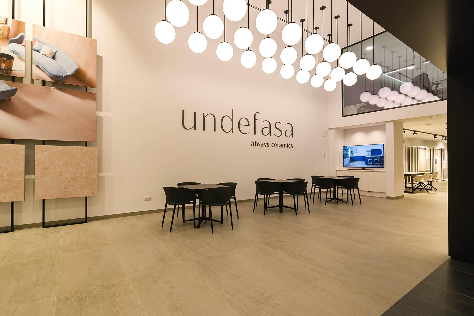
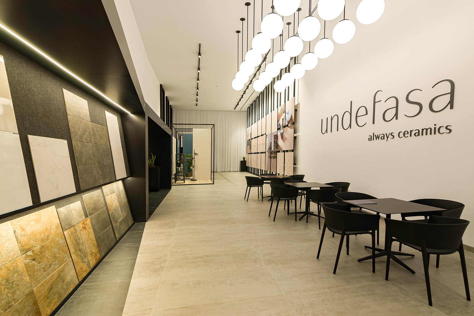
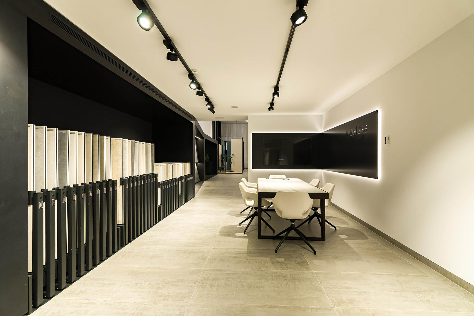
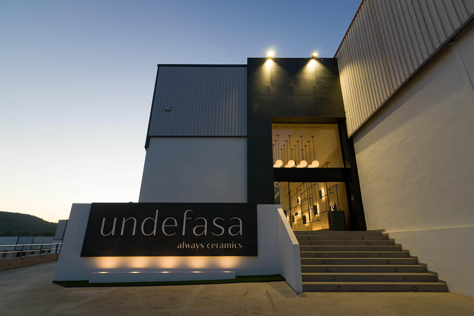
Before and After
The new showroom is double the size of the previous one. The expansion involves the complex adaptation of the adjacent industrial warehouse to increase both the showroom space and the office area on the upper floor. The project also includes designing the new entrance façade to the company, which incorporates the new reception, waiting areas, and stairs leading to the offices
