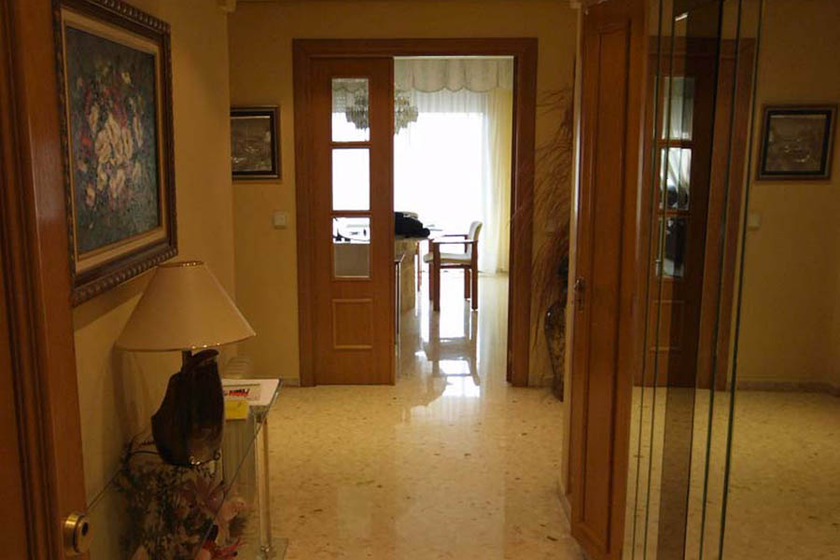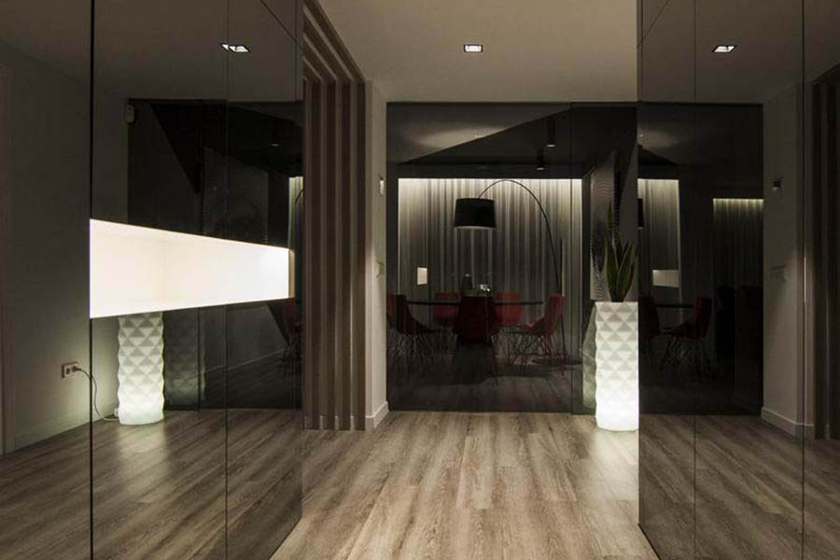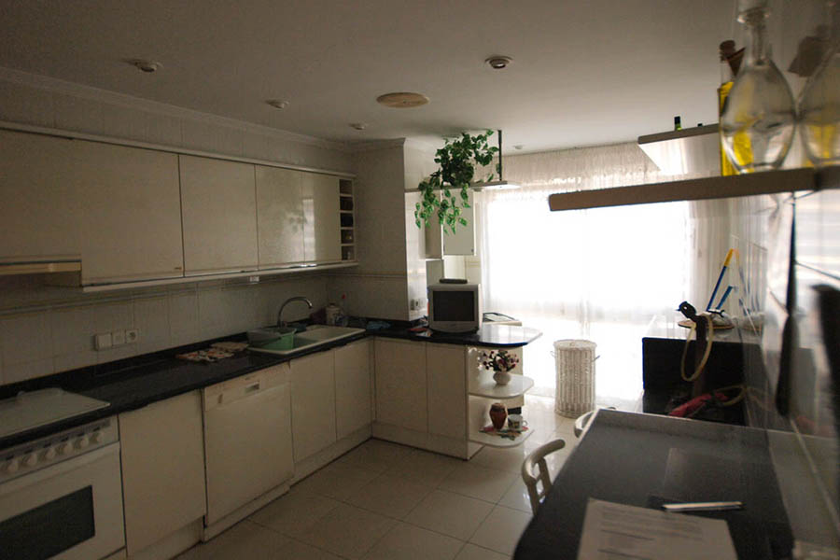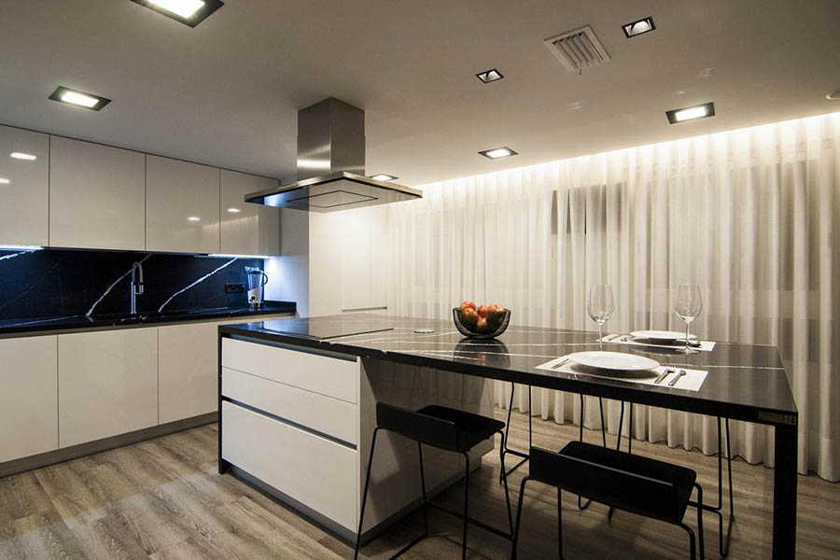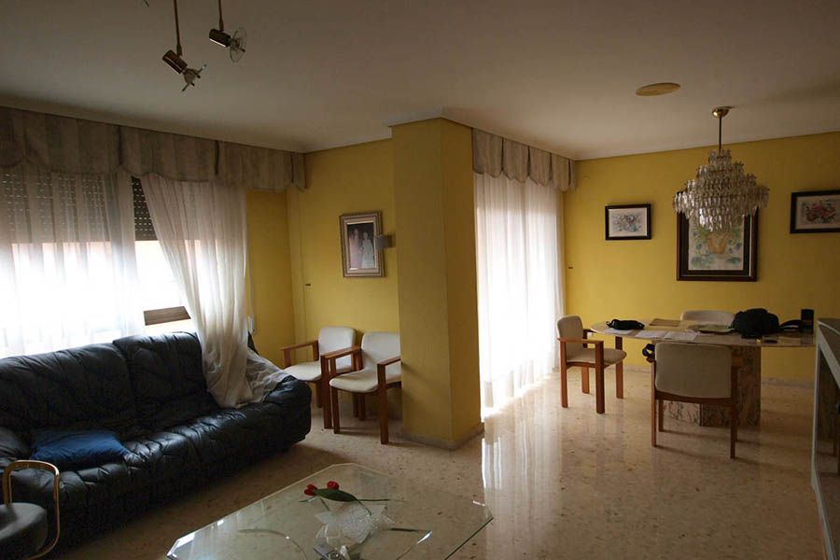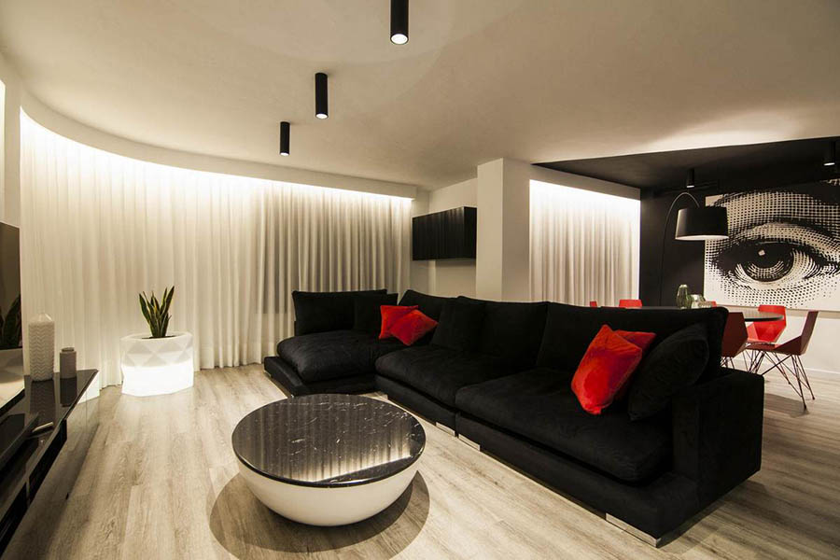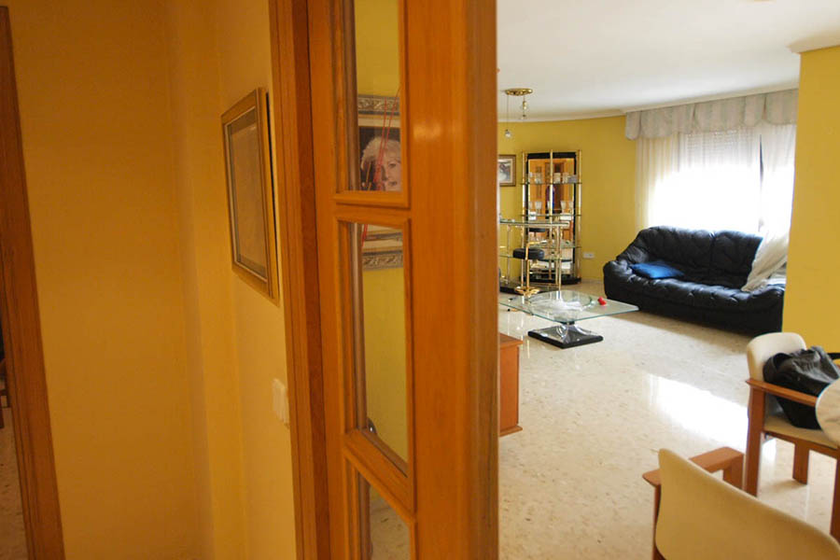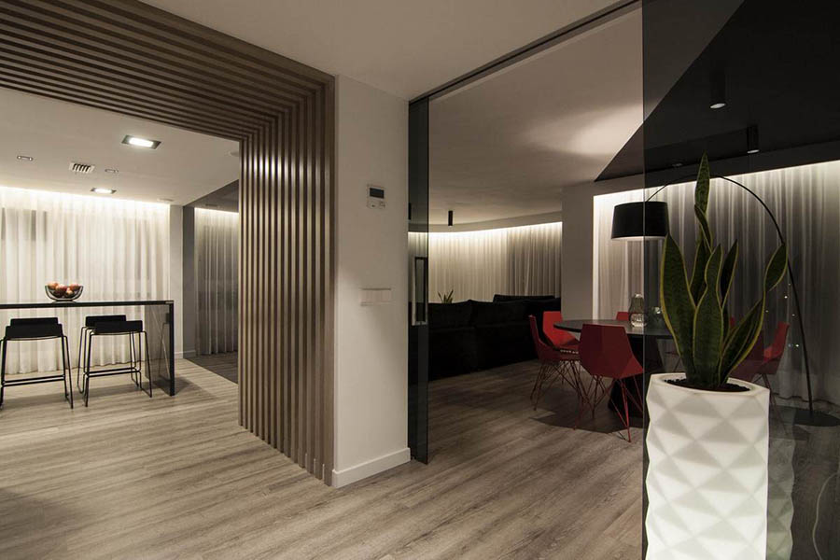Home renovation
The renovation project aims to redesign the space of this 126m² urban residence. With the goal of maximizing space and adapting it to the owner’s lifestyle, the project creates a timeless home with a masculine and contemporary spirit. Special attention is given to lighting and the practical nature of the layout and furniture.
The rectangular floor plan clearly divides the day area from the night area. From this point, the rooms have been rethought to create continuous spaces wherever possible. The residence includes 3 bedrooms, two bathrooms, a living-dining room, and a large kitchen.
In the main entrance, the hallway is transformed into a mirrored tunnel that houses a large wardrobe. This maximizes the space, amplifies it, and hides the storage.
Day area design
The access to the kitchen, through an oak slat portico, leads to a spectacular black Silestone Marquina island offering multiple functionalities. The main area of the day zone is expanded by visually integrating the living area, dining room, and kitchen, which is divided by a smoked glass partition. A social space is created as the central hub of the home, with indirect lighting integrated into the perimeter coffered ceiling, which, together with the Marquis planters from Vondom, creates a very comfortable lighting atmosphere.
Night area design
The design of the night zone, inspired by a hotel suite, features a dark hallway with spot lighting leading to the bedrooms. The master suite stands out for its visual connection with the bathroom, generating a great sense of spaciousness and openness. The entire bed ensemble, which appears to float above the room, along with the nightstands and backlit headboard, was specifically designed for the project by Vitale. The wall is clad in a delicate satin black mosaic.
Black and white are the unquestionable protagonists of the project, complemented by red accents provided by the works of the versatile artist Piero Fornasetti and the Faz chairs from Vondom. The flooring throughout the home is hydrophobic PVC with a wood finish, providing both functionality and warmth.
If you want to know more housing projects designed by Vitale, click here.
Interior Design Project: Vitale
Photography: Vitale
Location: Castellón
Press: Casa viva_ 271
Online press: Glocal
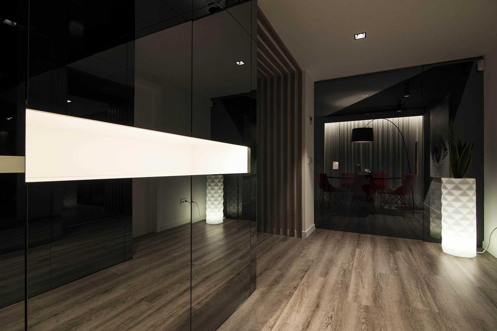
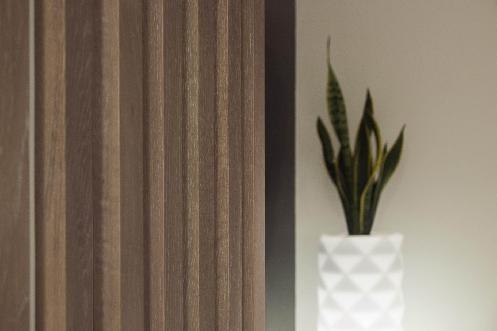
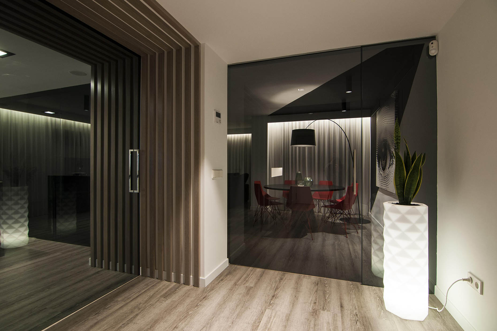
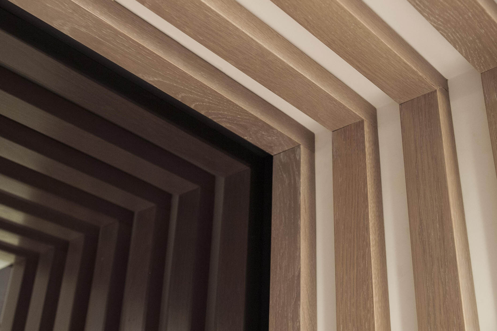
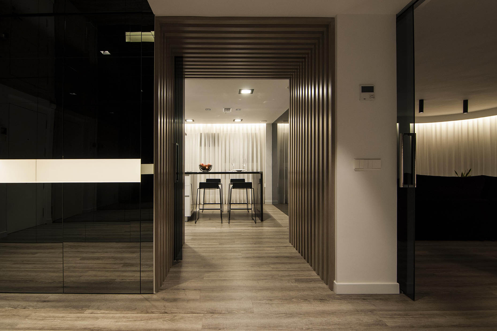
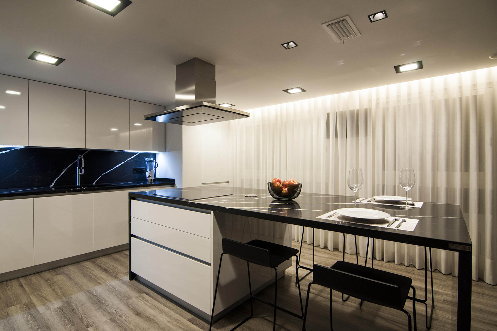
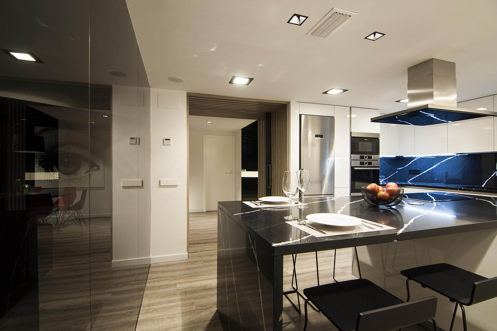
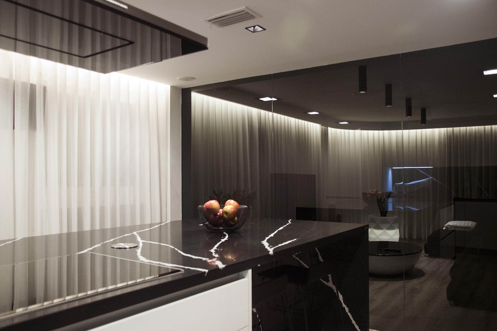
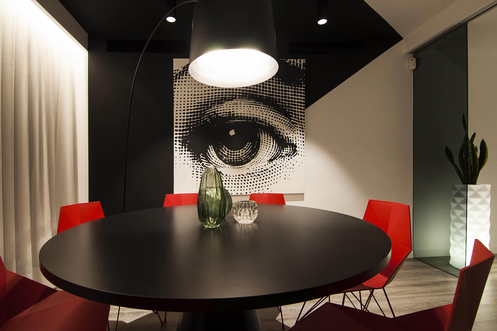
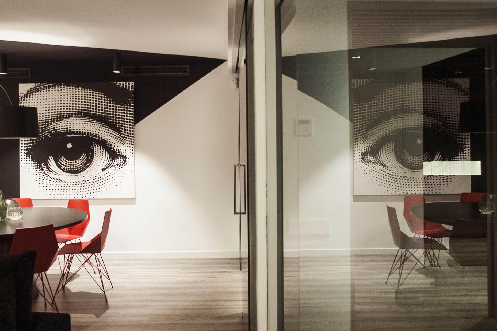
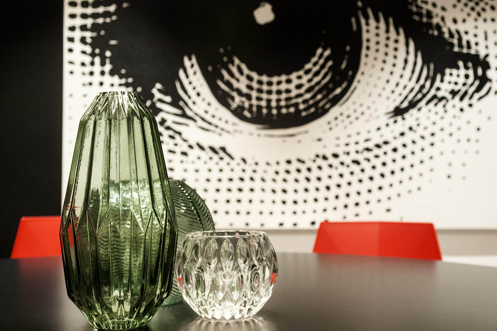
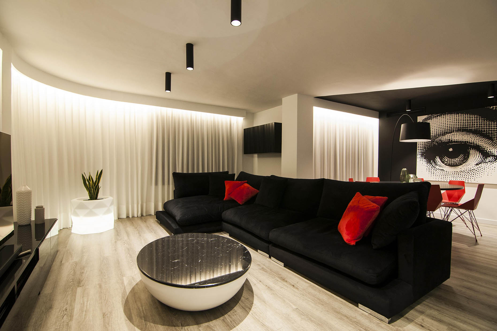
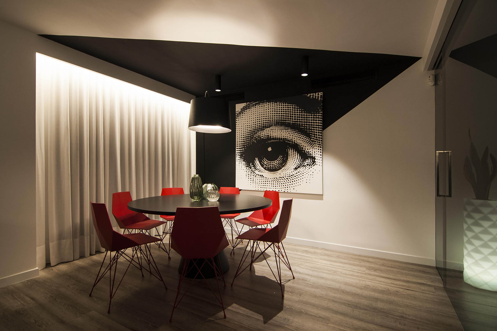
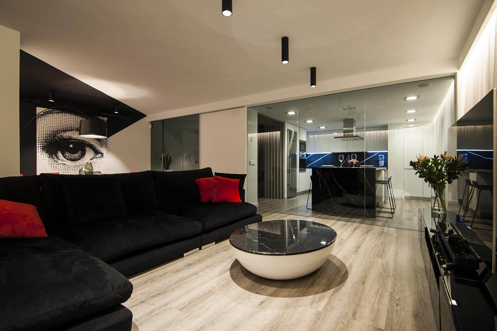
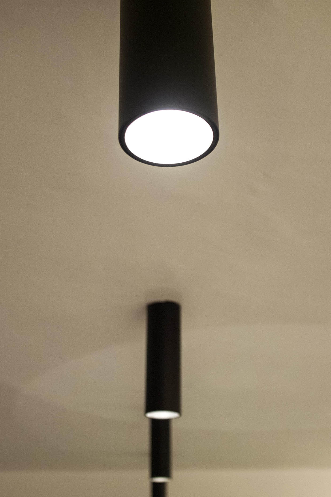
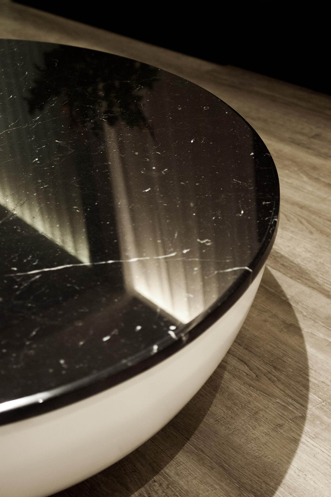
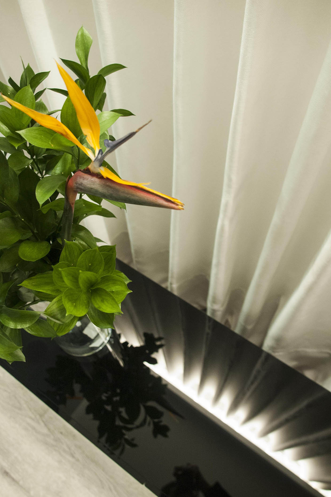
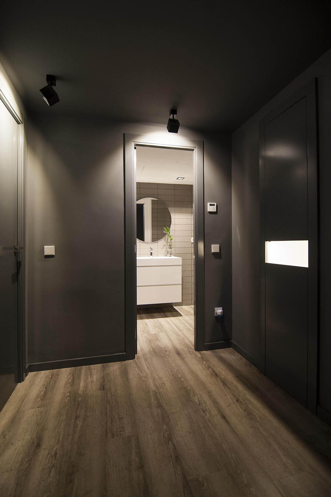
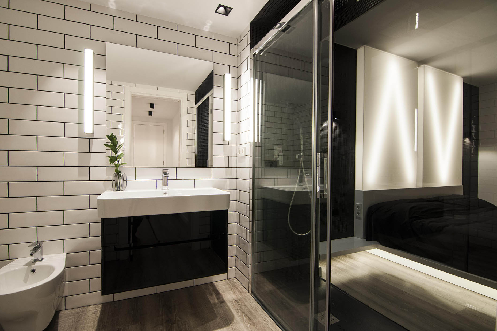
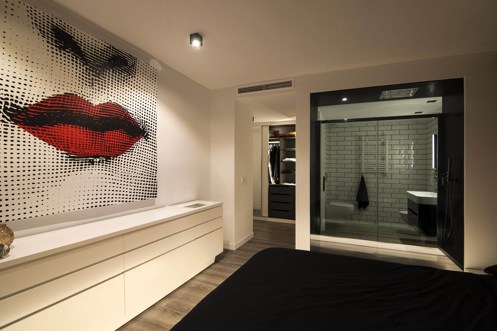
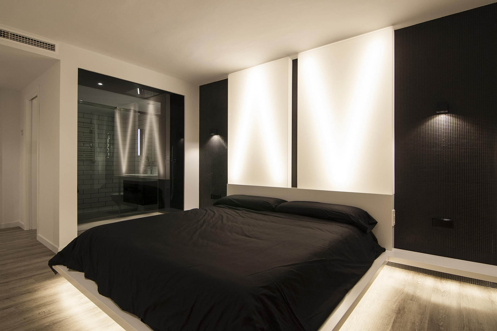
Before and After
The starting point is a 90s-era home with a very conventional layout that does not meet the current or future needs of the owner. The project enhances the day zone of the home to allow for more intense and flexible social use. The night zone is reorganized as a space for well-being and comfort.
