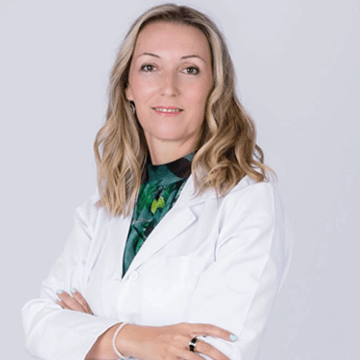Aesthetic medicine clinic
Toral Clinic, located on Barcelona’s prestigious Avenida Diagonal in a rehabilitated early 20th-century building, is a recently established aesthetic and anti-aging medical center. Its goal is to enhance the beauty of individuals in a natural and harmonious way. The clinic emphasizes innovation and advanced technology to provide the best preventive and minimally invasive treatments.
The goal of the corporate interior design project, developed by Vitale, is to create a highly differentiated and independent clinic in a sector that often leans toward ostentatious or excessively sterile spaces. The aim is for the clinic to be perceived as a wellness center with an image centered on personal care, exclusivity, and a lifestyle promoting both physical and emotional well-being.
The 205 m² space includes an entrance hall, reception area, a product exhibition area with a coffee corner, two waiting areas, five treatment rooms, the doctor’s office, two bathrooms, and an office for staff.
Layout and functionality of the aesthetic medicine clinic
The design project faces the challenge of converting a recently renovated office space into a clinic. It had to respect some existing elements like the flooring and wooden paneling, with a cost-effective and rapid execution approach. The interior design had to adapt as much as possible to the existing layout through plasterboard partitioning and reversible low-impact solutions, such as creating double-sided display cases to cover existing windows on interior load-bearing walls or using thick velvet curtains to cover windows facing light wells.
The inspiration and decoration of the clinic
Guided by these initial parameters, Vitale takes inspiration from early 20th-century thermal spas as icons of medical and therapeutic innovation, which sparked a profound social transformation regarding new habits and lifestyles related to well-being. With an updated approach to materials and furniture, the space exudes solemnity and elegance, with prominent use of fabrics, natural fibers, curvilinear furniture, and indirect lighting. The textile upholstery and wicker lattice details evoke a nostalgic look, infusing the space with a natural and honest spirit, perfectly linking with the geometric patterns of the existing flooring.
Design of the reception area of the clinic
The reception area is adapted to the surrounding oak paneling, with a storage unit upholstered in a diamond-patterned textile and a counter made of backlit wicker lattice. The space connects to a distributor area, featuring a discreet coffee corner and a product display area, resolved with upholstered totems. The following waiting room is a sanctuary of well-being, positioned behind a large window that bathes the space in natural light, softened by a curtain that creates the same effect when backlit in the evening.
Design of the clinic’s treatment rooms
Treatment rooms are equipped with low-storage furniture and a modular element adaptable to each room. The modular paneling, framed by perimeter lighting, serves to group various functional elements, such as coat racks, display niches, or large-format bronze mirrors, which also enhance the sense of space.
Natural light control and the feeling of privacy from the outside are significant issues, particularly in the treatment rooms. It was essential to create a warm lighting atmosphere for evening hours.
The brand is displayed in various rooms on a wicker lattice frame. The corporate colors play a crucial role in the design, subtly accompanying the patient throughout their experience. The result is a clinic that conveys exclusivity and well-being in an environment designed with calmness and sensitivity.
If you want to know more clinic projects designed by Vitale, click here.
Interior Design: Vitale
Communication Strategy: Vitale
Branding: FEEL! Epicentro Creativo
Photography: Vitale
Locatión: Barcelona
Online Press: Home World Design, Love That Design, Health Care Snapshots, Archiscene, Hospitality Design
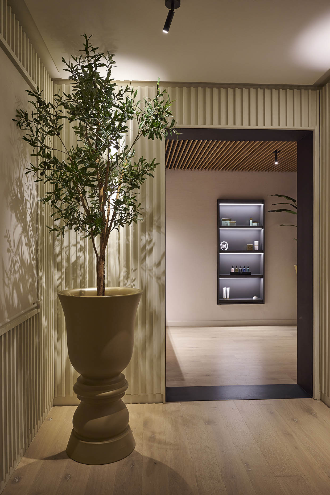
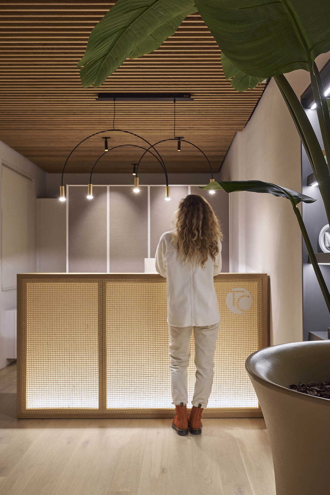
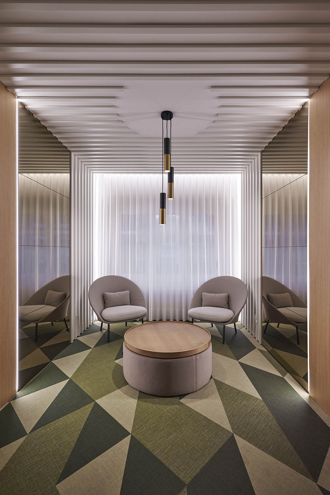
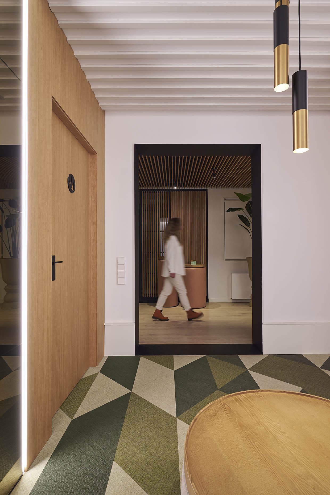
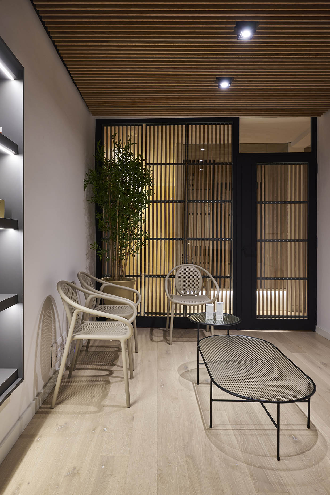
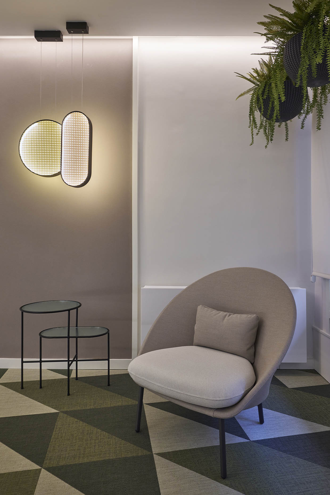
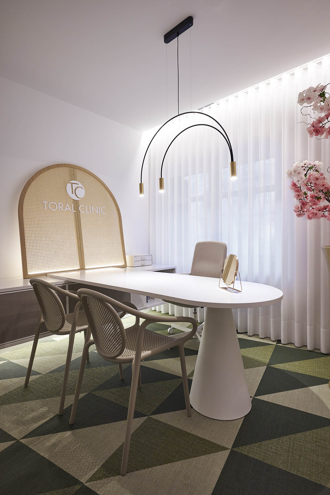
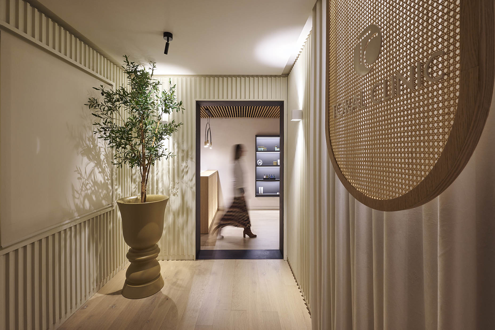
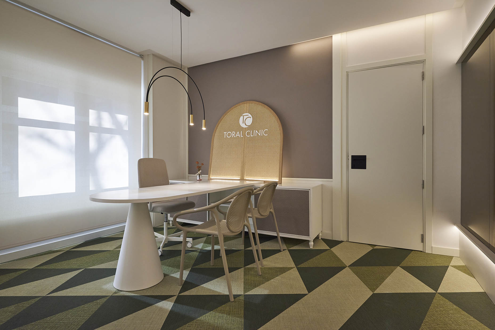
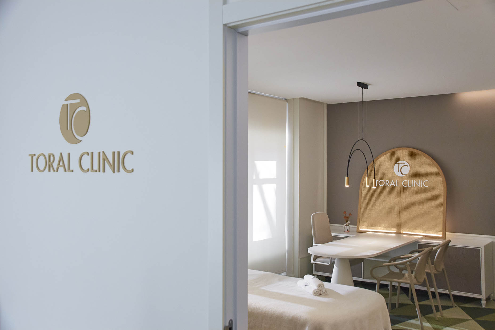
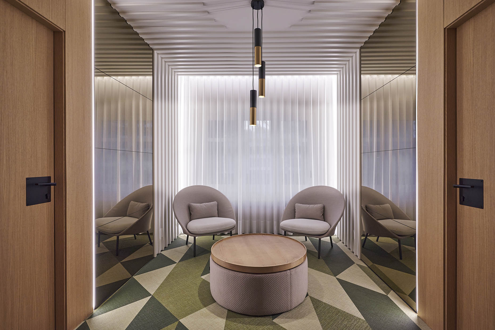
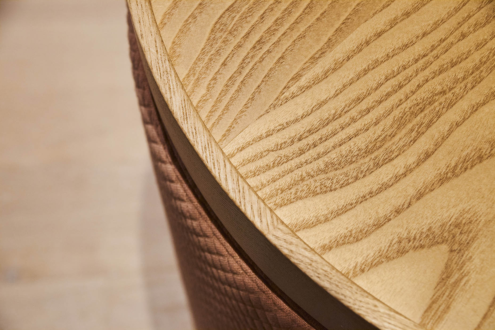
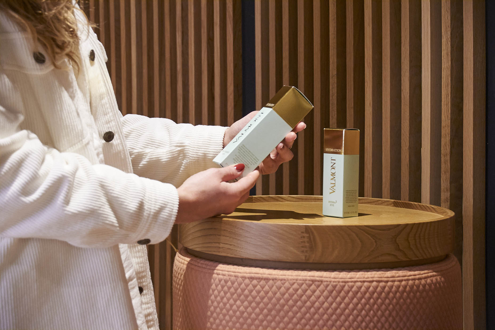
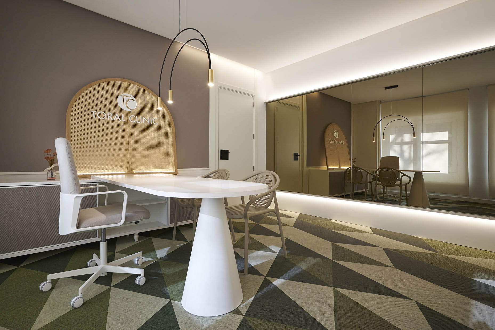
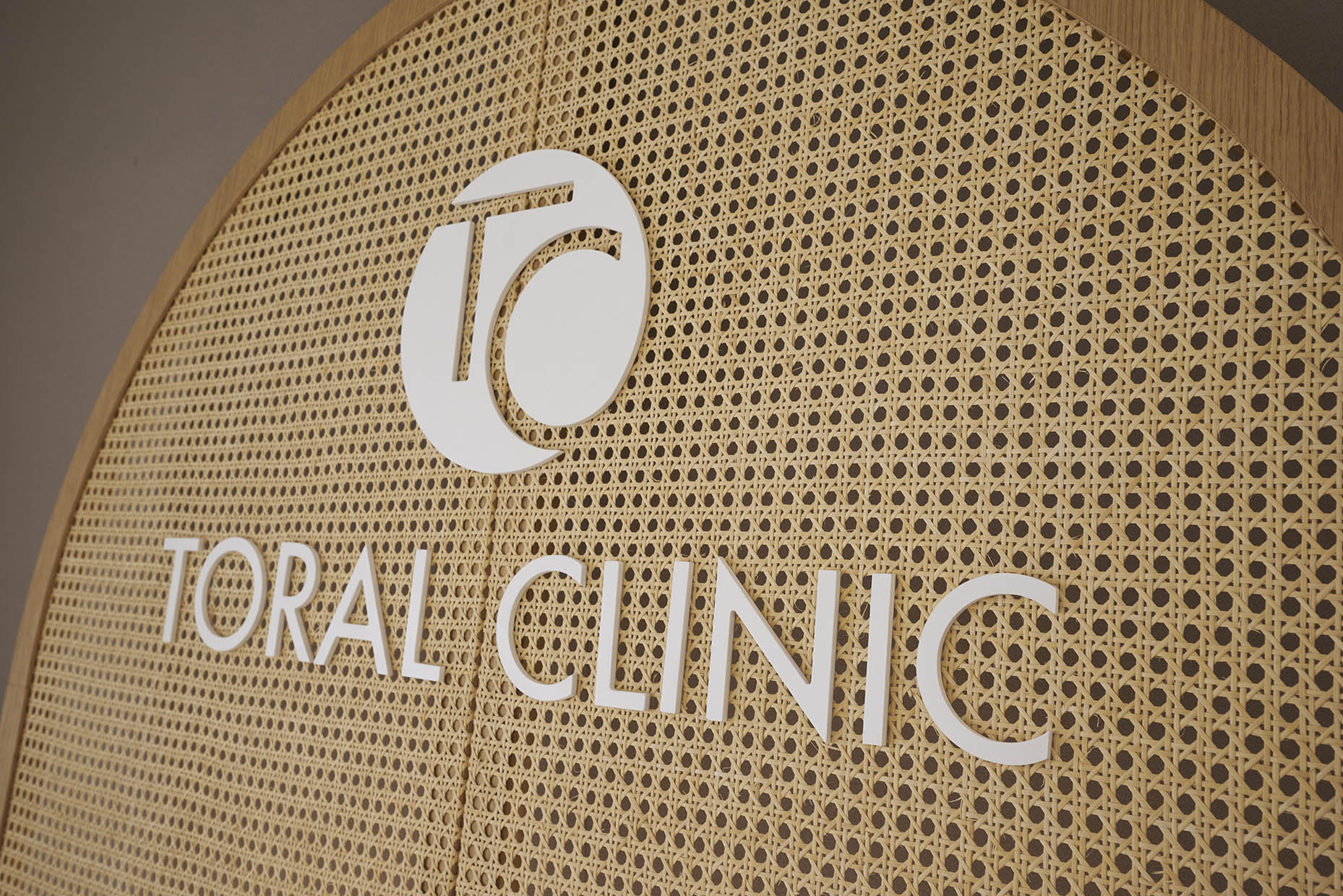
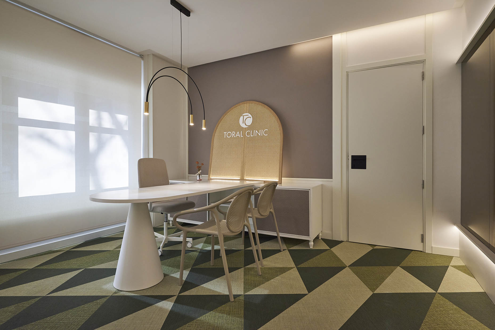
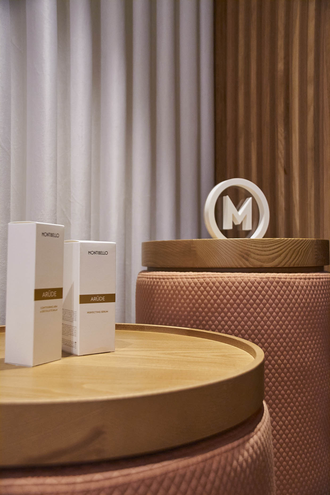
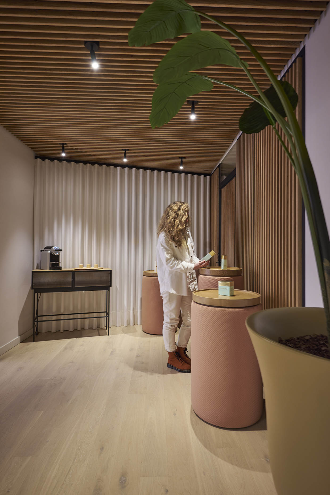
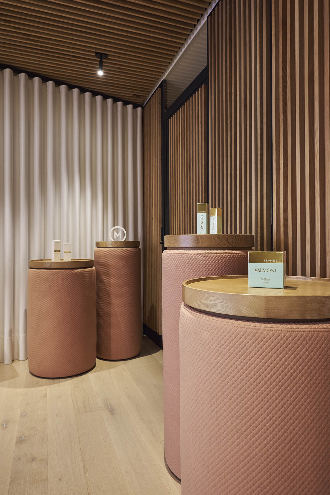
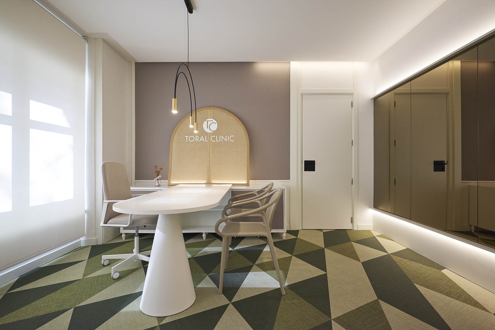
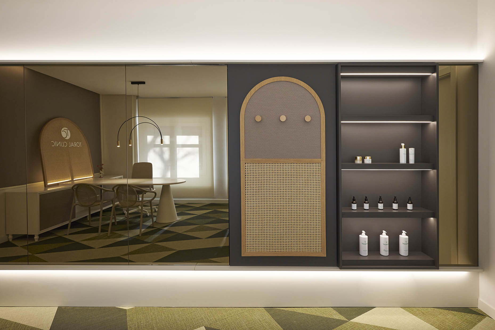
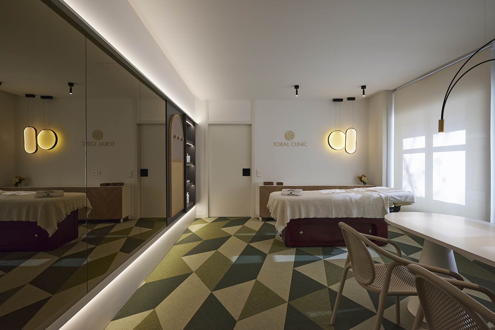
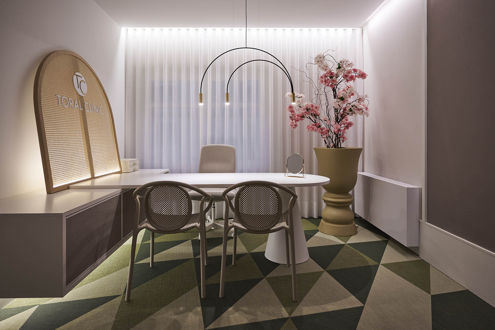
Before and After
The space is part of a historically significant building that was originally used as a residence. The rehabilitation transformed it into an office building for rent. Converting it into a clinic posed a challenge, requiring a minimal intervention with quick execution solutions due to a short opening deadline and a limited investment budget for this new business.
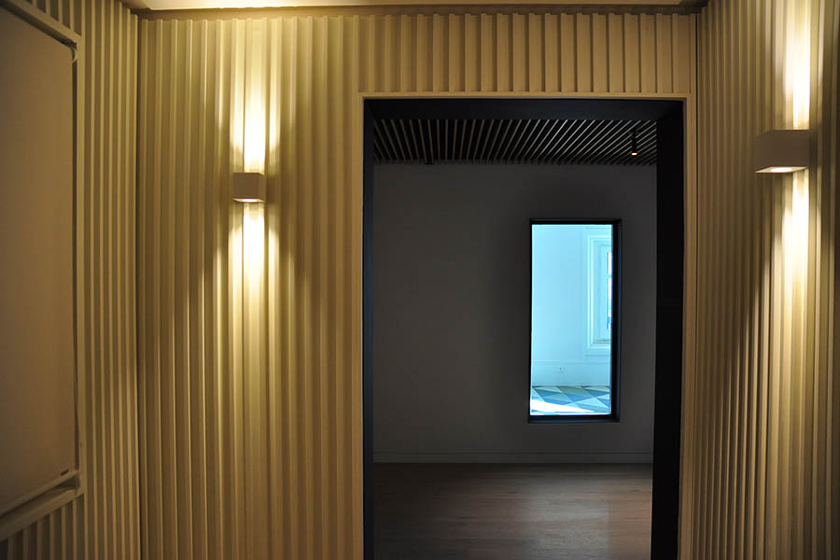
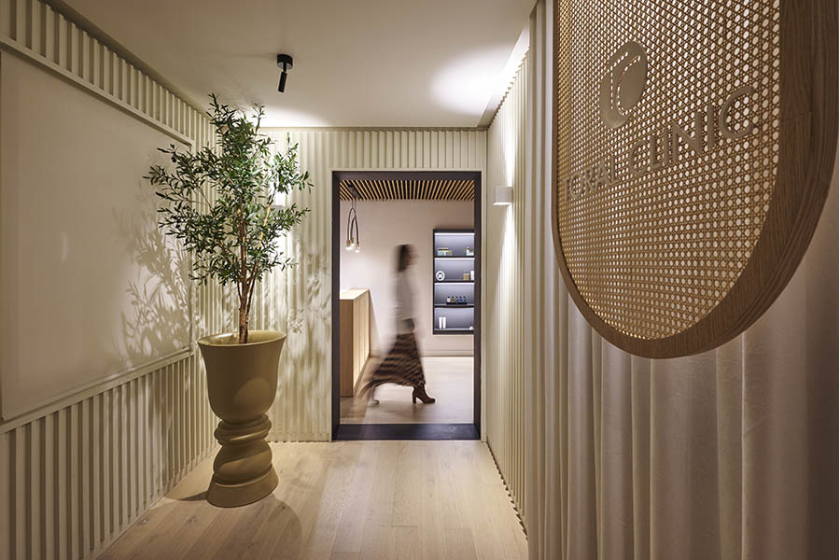
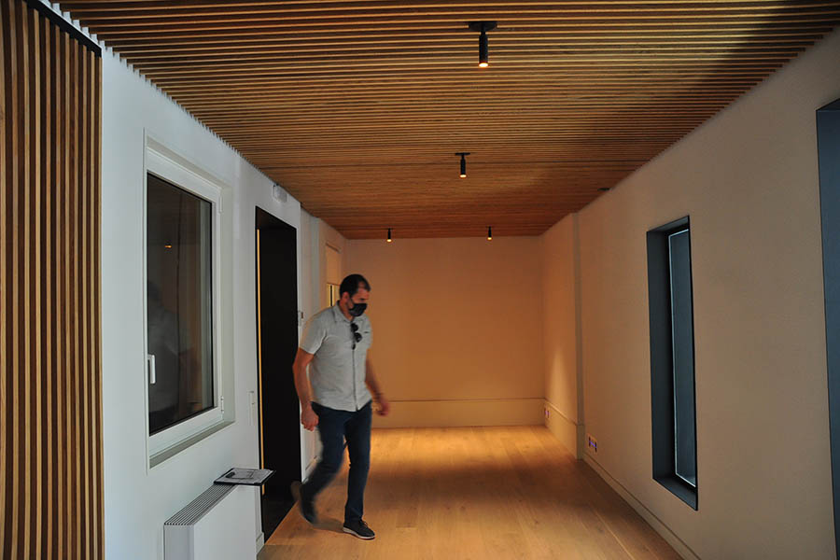
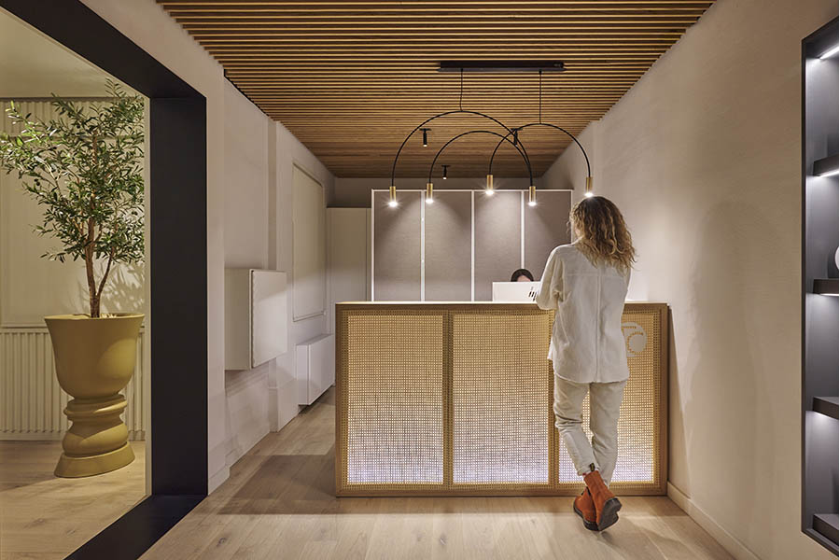
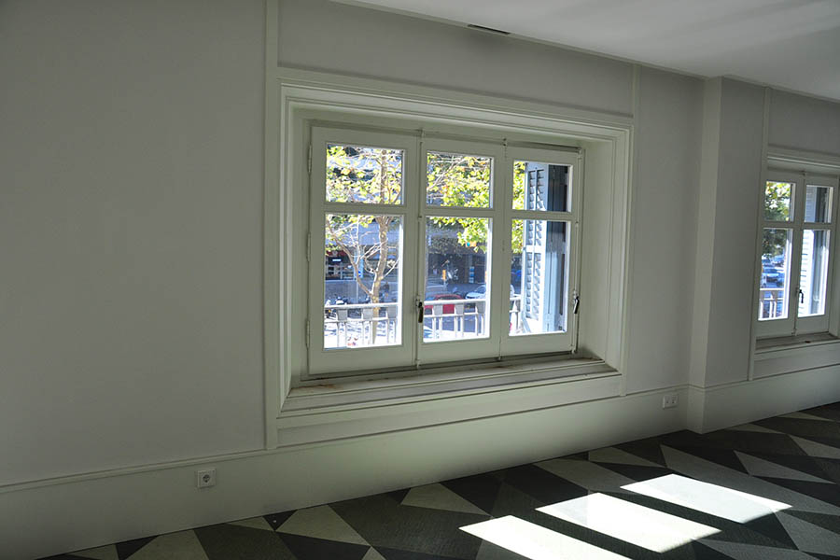
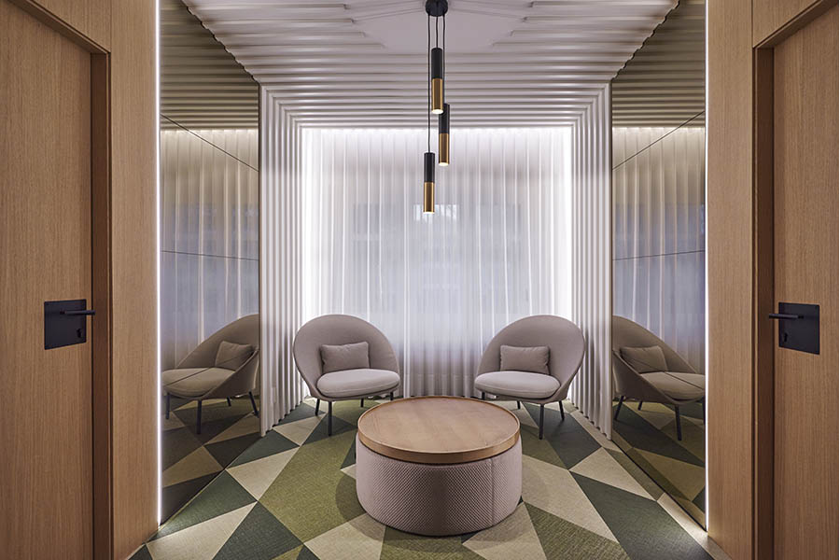
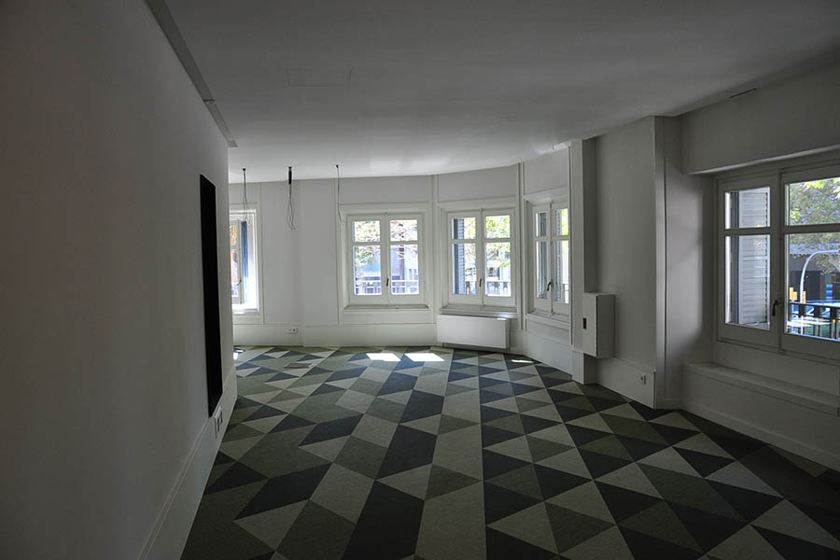
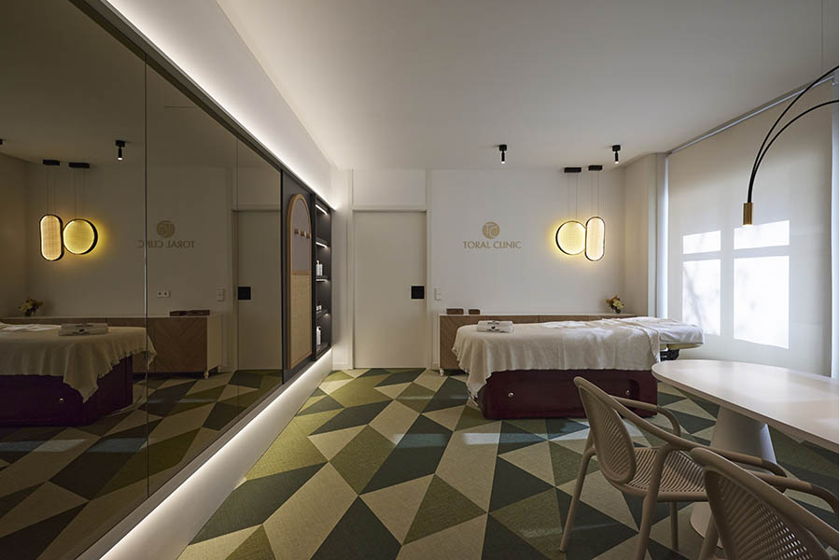
“We trusted Vitale for our project and the result has exceeded all our expectations. Great professionals, a magnificent design capable of transmitting the values of our clinic”.
