24h veterinary hospital
The Veterinary Hospital del Mar is a 24-hour center specializing in comprehensive veterinary services. The corporate interior design project marks the beginning of a new stage for the business, which has thirty years of experience in the sector. This new stage includes relocation to a larger facility, brand renewal, and a new market positioning.
The global communication strategy synthesizes the concepts of “medical center”, “closeness”, and “well-being”. The goal is to present a business that stands apart from the competition, which generally prioritizes a “storefront” image over that of a medical center. Based on these premises, all brand elements and environments have been designed.
Veterinary hospital design project
The 420 m² facility needed to accommodate a complete and complex program, allowing for the wide variety of medical routines that take place in the hospital.
The reception area separates the canine and feline areas, providing independent access that prevents cats and dogs from coming into contact. The large reception desk, clad in natural quartz, includes a raised side section for receiving cat carriers.
Canine and feline area design
The canine area includes four consultation rooms with direct access to the hospitalization zone, a waiting area with a pet nutrition store, a grooming space, and restrooms for clients.
The feline area includes a waiting area with a pet nutrition store and a consultation room connected to its own independent hospitalization zone. The Veterinary Hospital del Mar was designed to obtain the Cat Friendly certification, meeting the International Society of Feline Medicine’s requirements, which promote feline well-being and recovery. Both the reception and waiting areas have designated spaces for carriers.
The medical facilities also include a shared surgical-medical area, comprising an ultrasound room, X-ray room, CT scan, ICU, common work area, two operating rooms, and a hospitalization zone for infectious or isolated patients.
Interior design project development
The private staff area consists of changing rooms, a kitchenette, and a rest area for veterinarians and assistants. The hospital also includes a multipurpose room, which functions as a training classroom, library, and rehabilitation space.
For the interior design, it was important that users and their pets could connect with each space in the most comfortable way possible. The common areas of the hospital incorporate analogous nature-inspired elements, evoking a marine environment through organic shapes, materials, finishes, textures, transparencies, and colors.
Wavy patterns flow across the ceiling, visually connecting the reception with the canine waiting area, where Ikon benches by Pedrali stand out with their organic aesthetics. The ceilings of the consultation rooms reference coastal aesthetics.
The flooring used throughout the hospital is from the Primo Premium collection by Tarkett a vinyl surface that allows for seamless wall integration in areas where hygiene is essential. The furniture and paneled walls are made of melamine with a decorative grooved surface, revealing the MDF core.
Creation of communication objectives
The result is a project that fulfills the established communication objectives, conveying the corporate philosophy of the business. A new space that enhances customer and pet experience, fostering well-being, tranquility, health, and comfort.
If you want to know more clinic projects designed by Vitale, click here.
Interior Design: Vitale
Communication Strategy: Vitale
Branding: Vitale
Location: Castellón
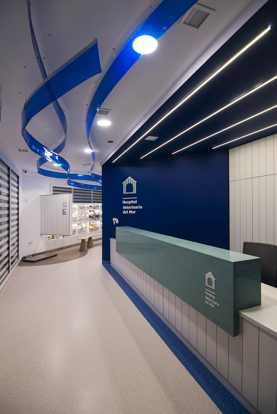
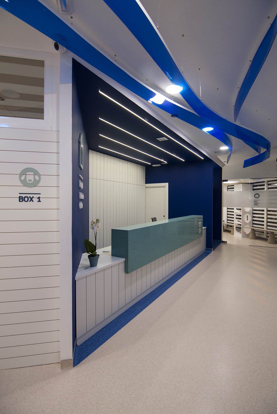
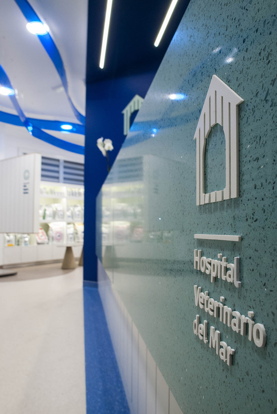
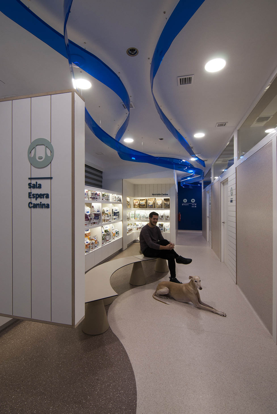
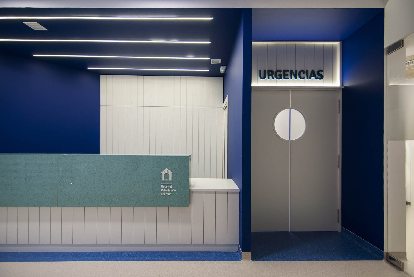
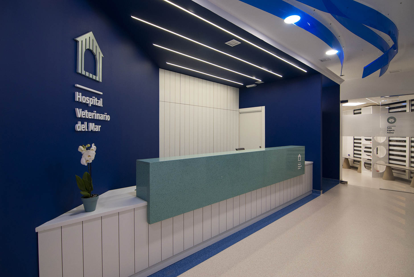
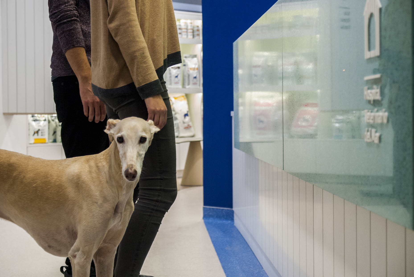
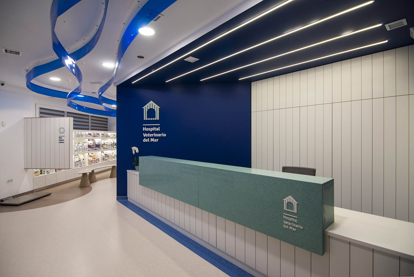
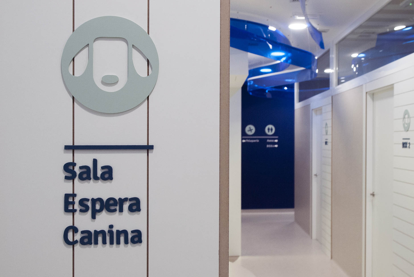
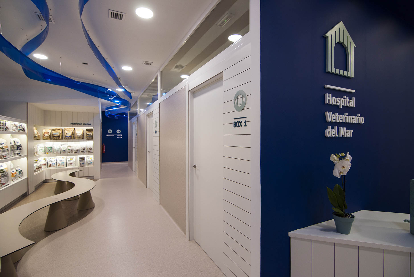
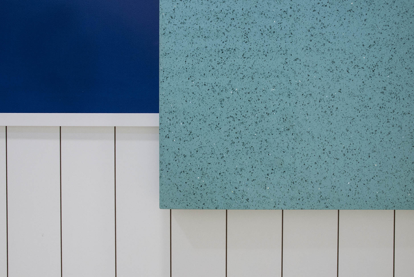
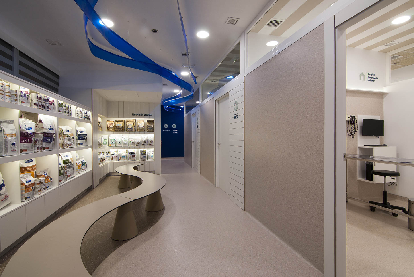
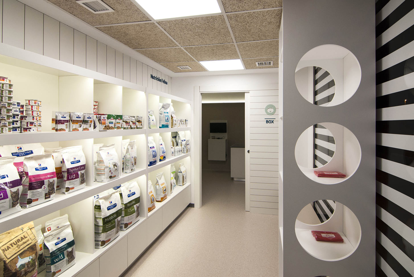
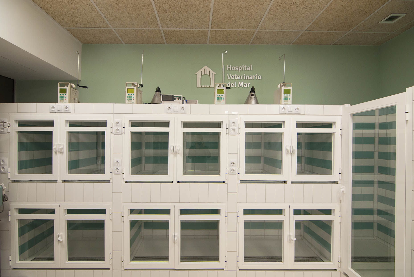
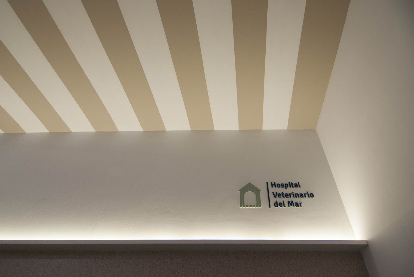
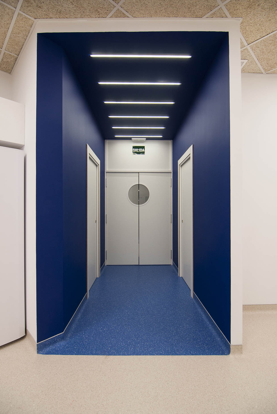
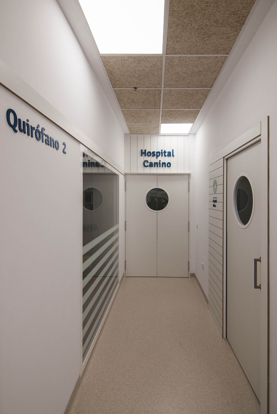
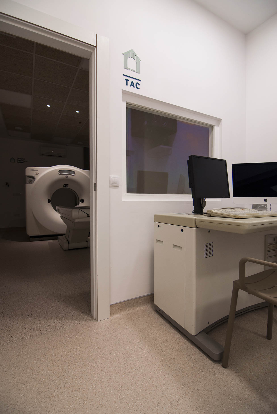
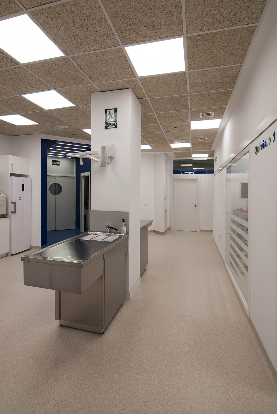
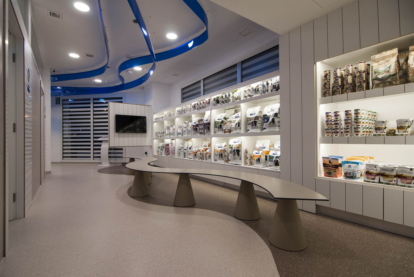
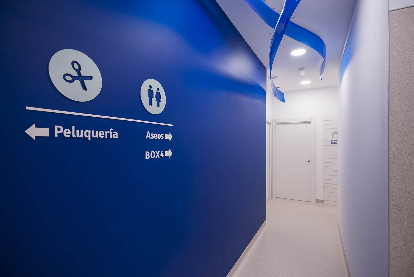
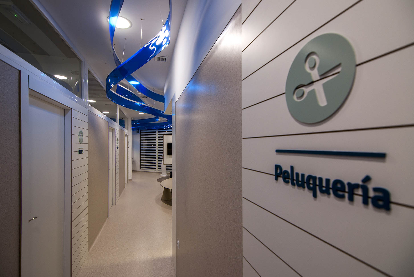
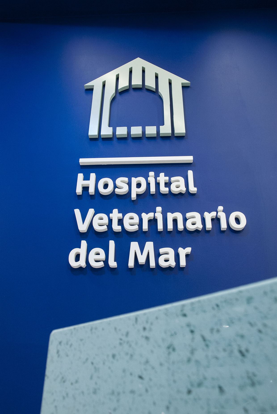
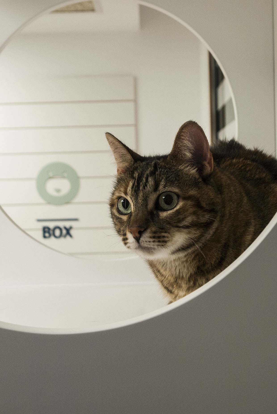
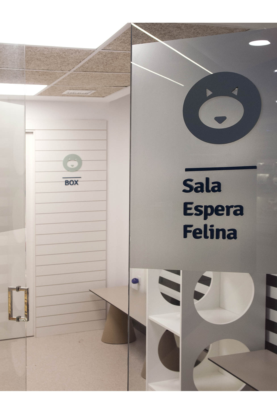
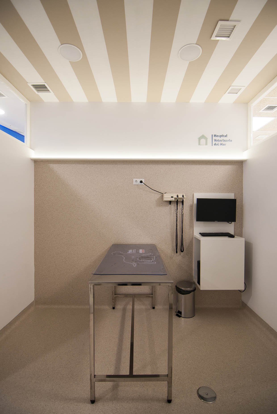
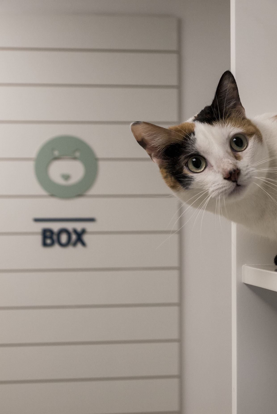
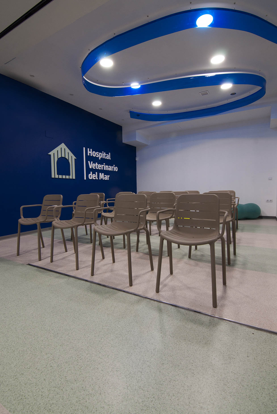
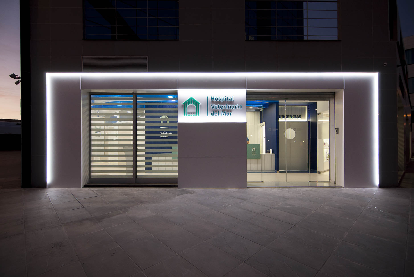
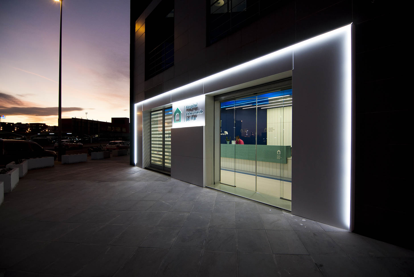
Before and After
The veterinary hospital is located in the ground floor of a multifunctional building in a commercial area on the outskirts of Castellón. The space previously operated as a restaurant for celebrations, so the first step was the demolition of all pre-existing structures.
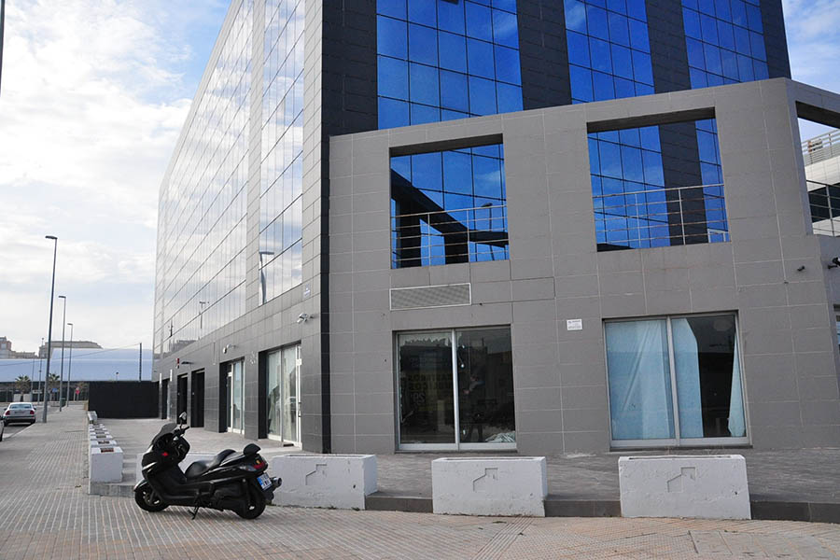
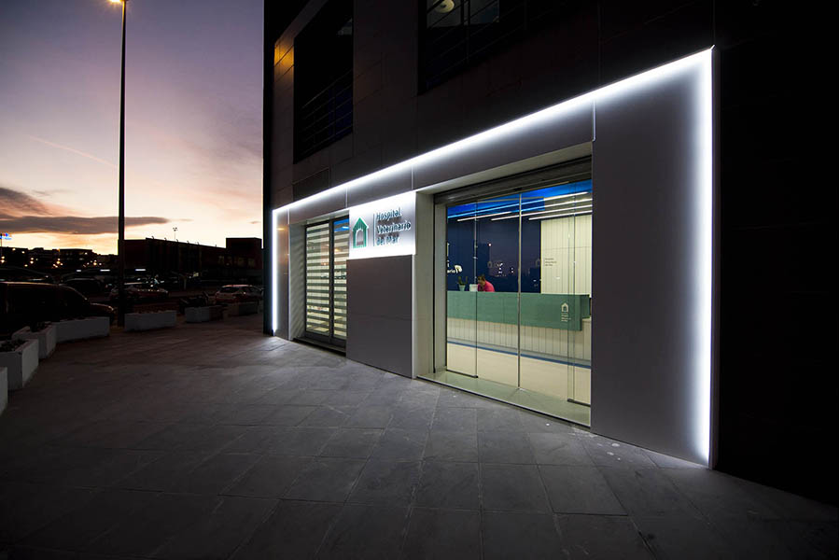
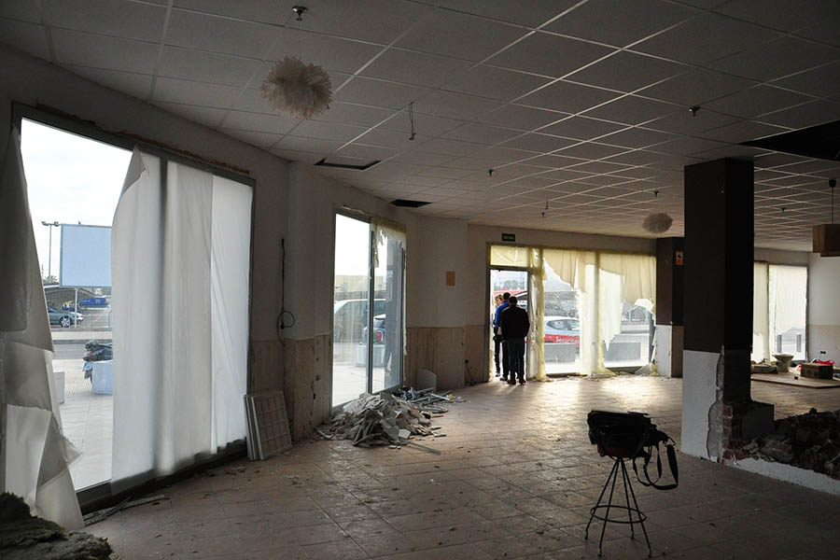
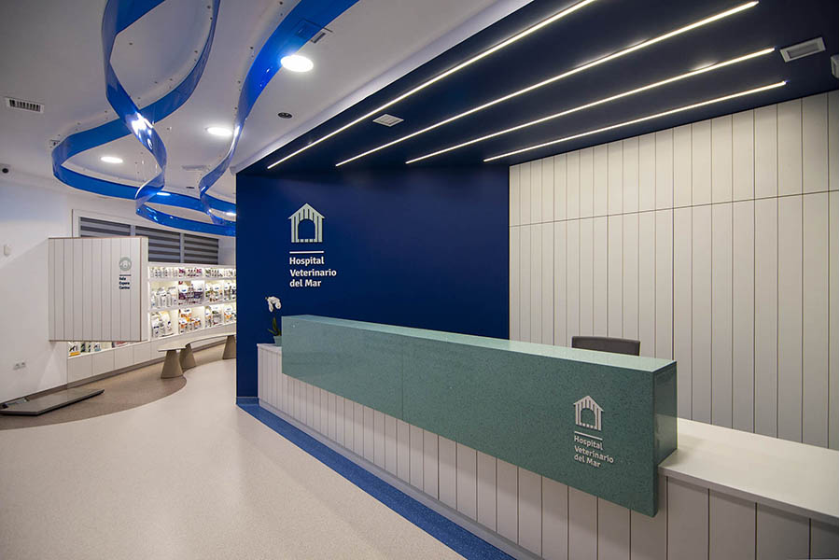
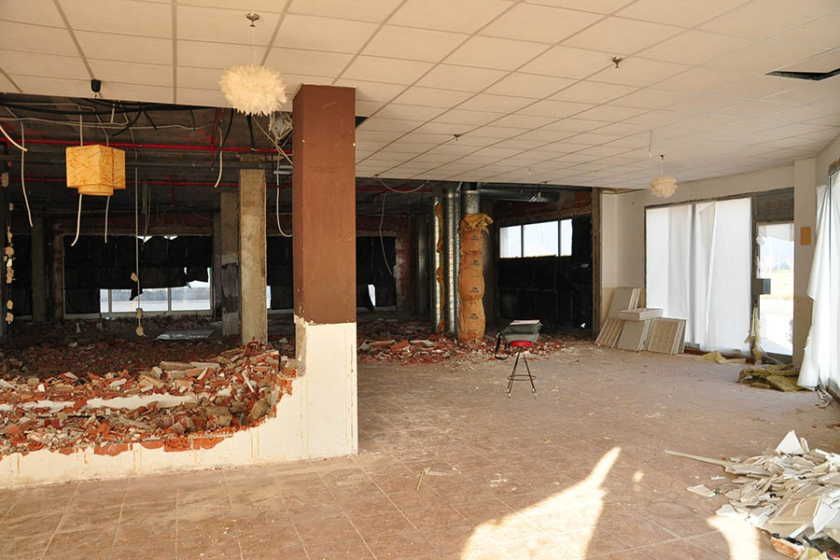
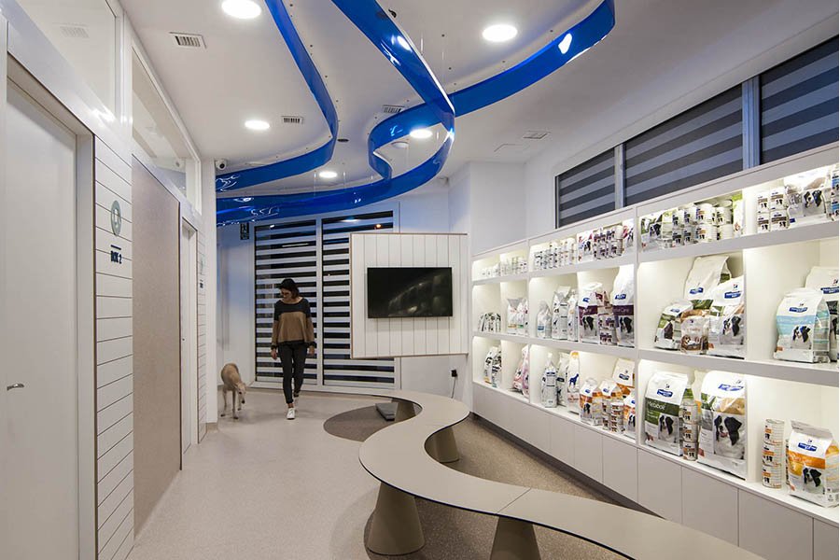
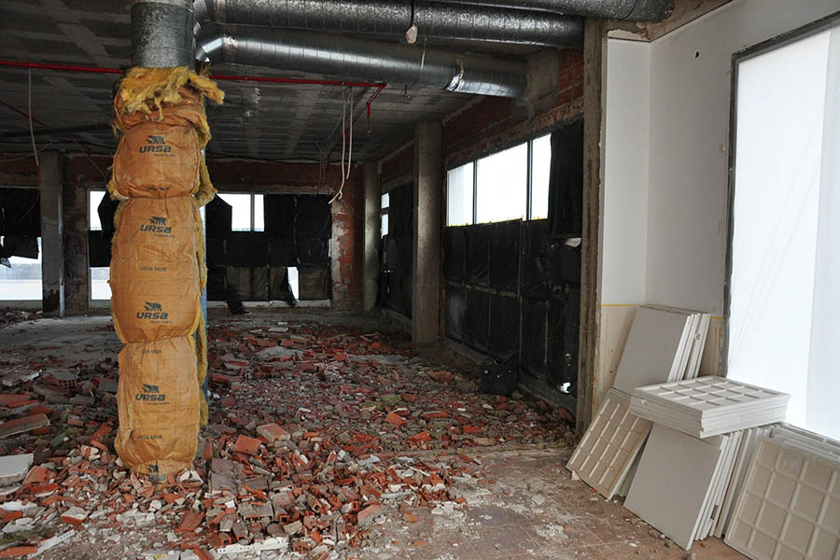
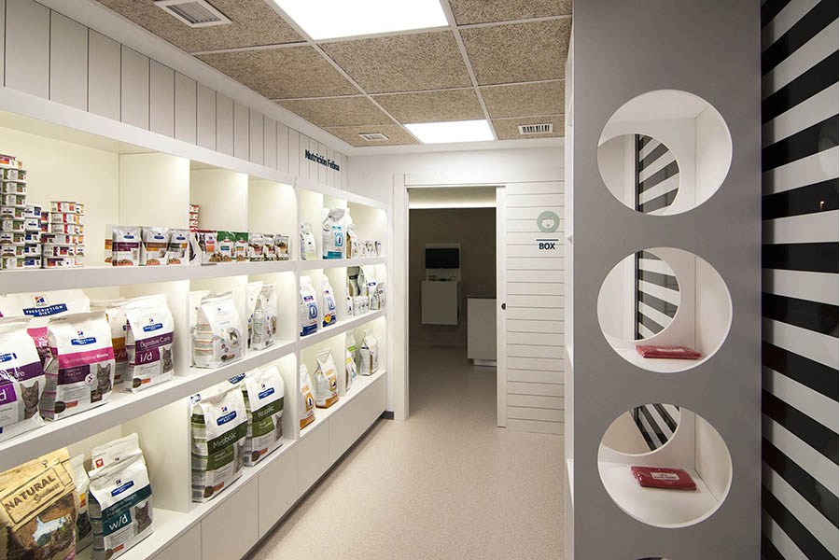
Branding
The new brand is inspired by home and the sea, using colors such as blue, aquamarine, and sand, which evoke tranquility and well-being. The isotype represents a house with a door, symbolizing a home for companion animals, and features a striped design, reminiscent of traditional Mediterranean beach cabins.
The name is structured in lines, improving legibility and reflecting the values of quality, service, and medical care. Additionally, simple icons representing canine and feline spaces, as well as the 24-hour service, accompany the brand, improving signage and organization within the hospital.
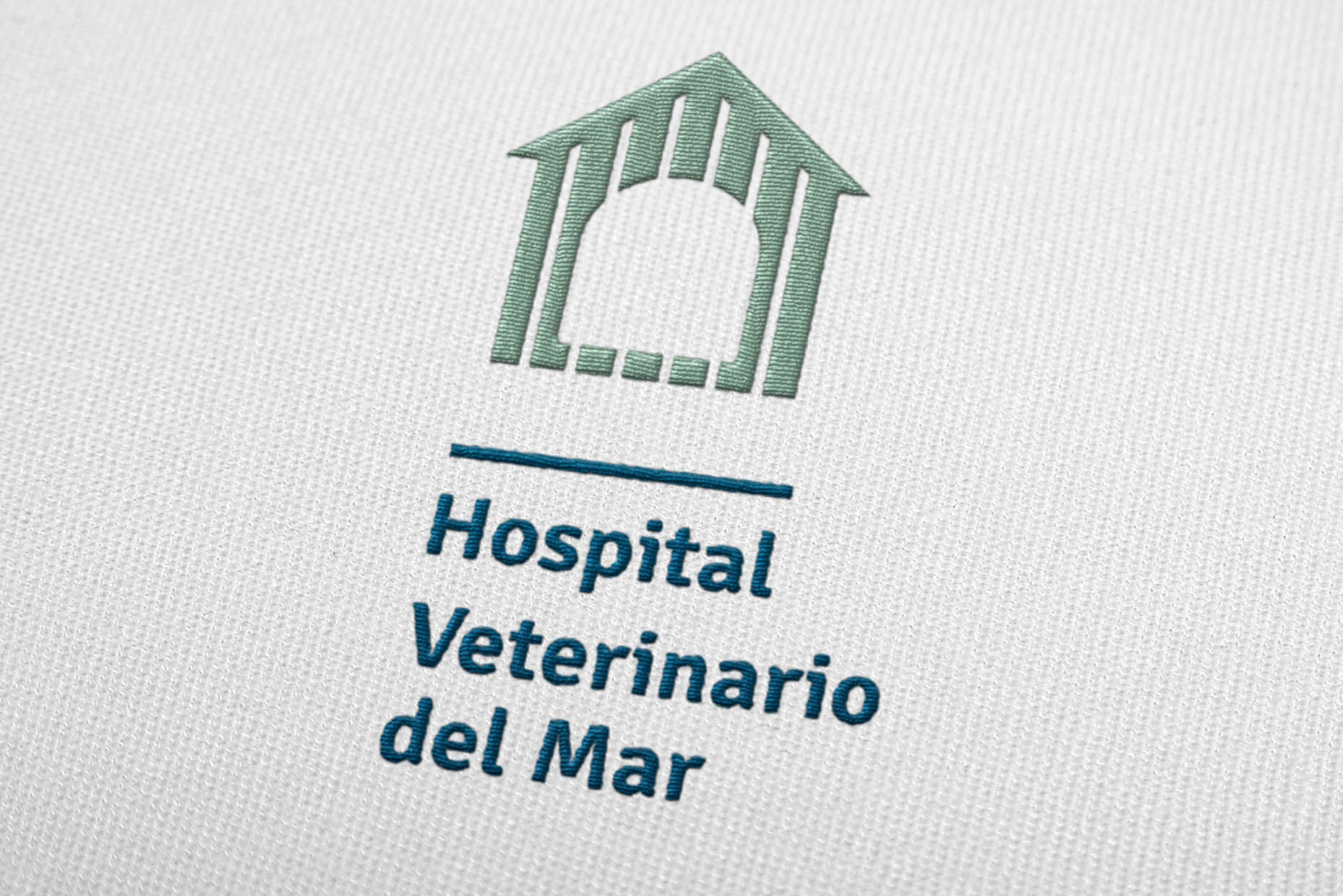
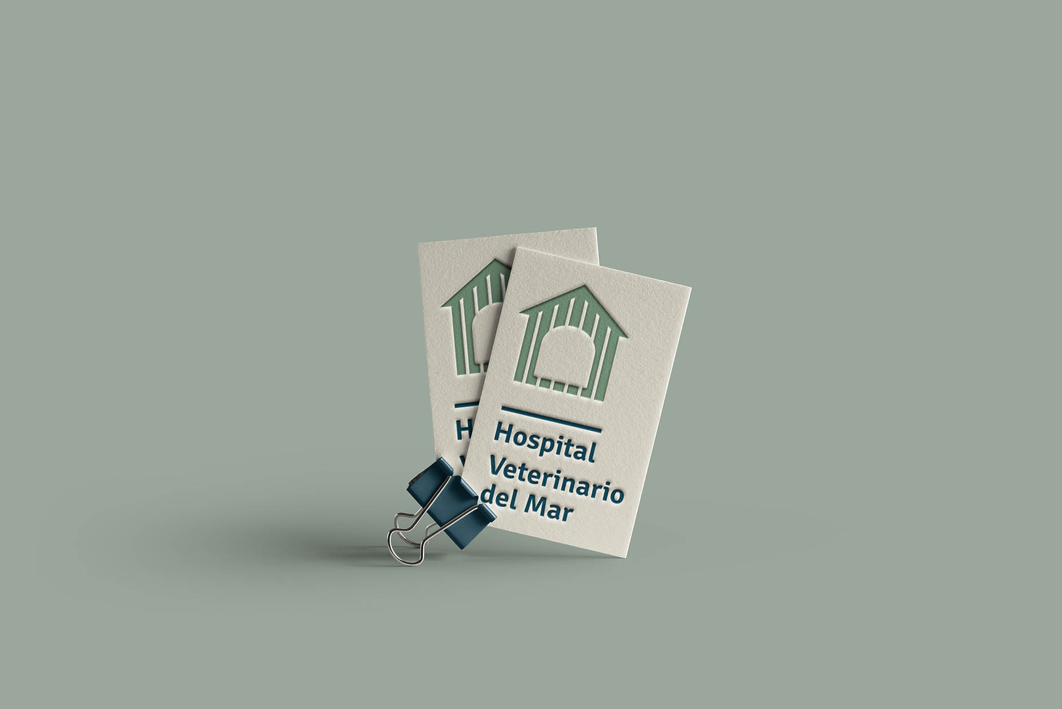
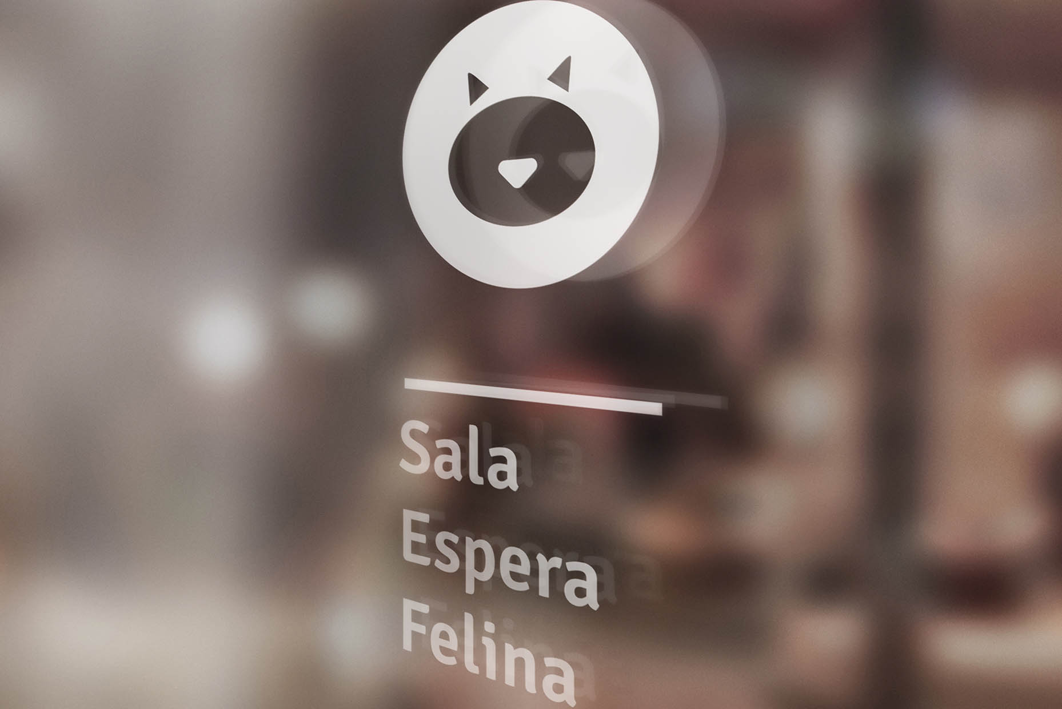
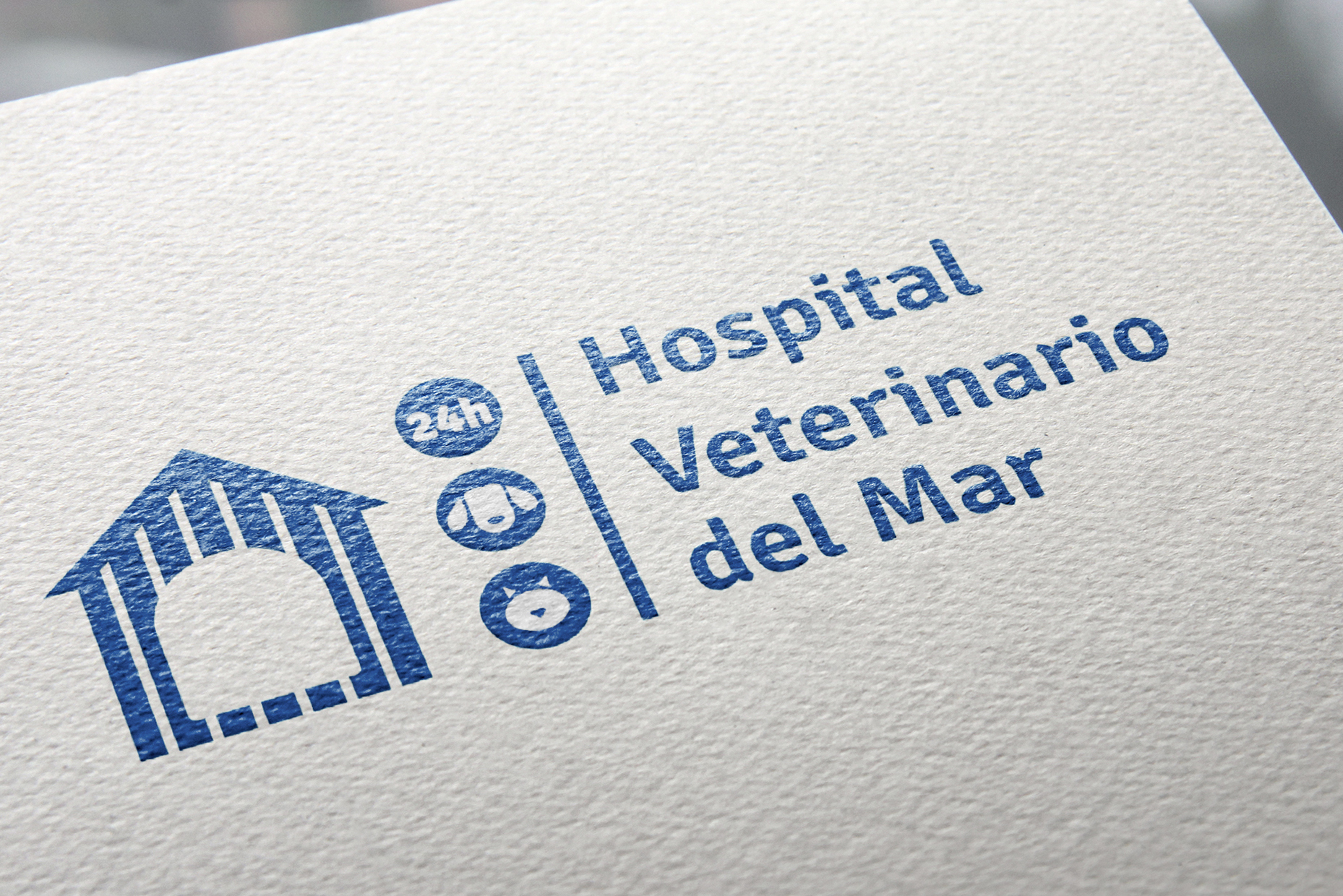
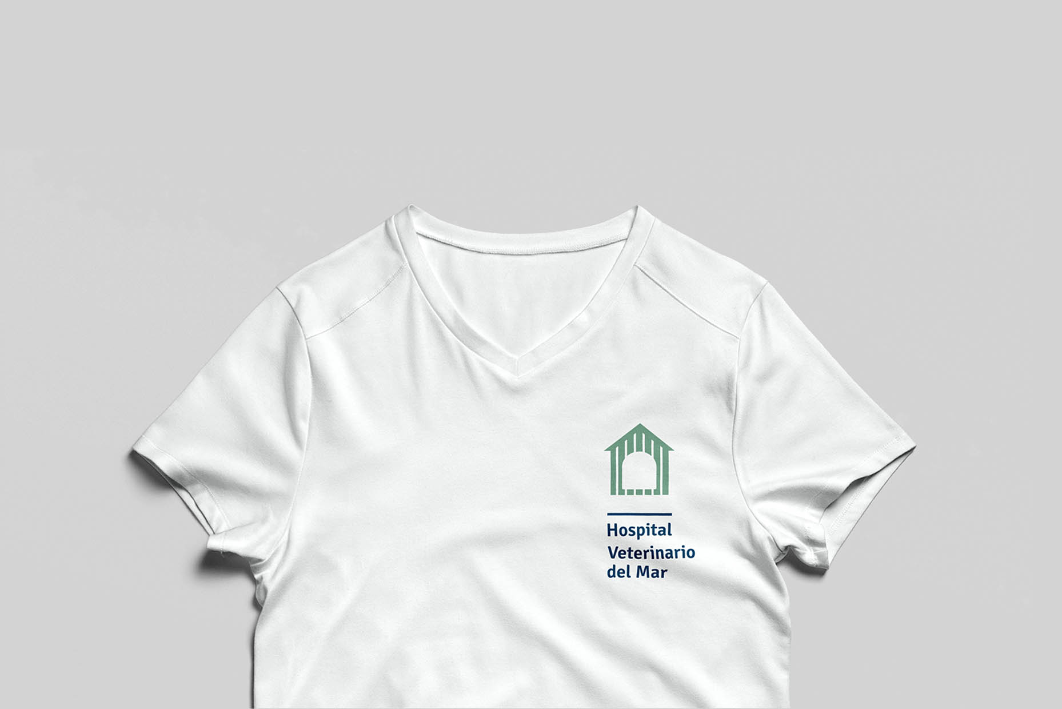

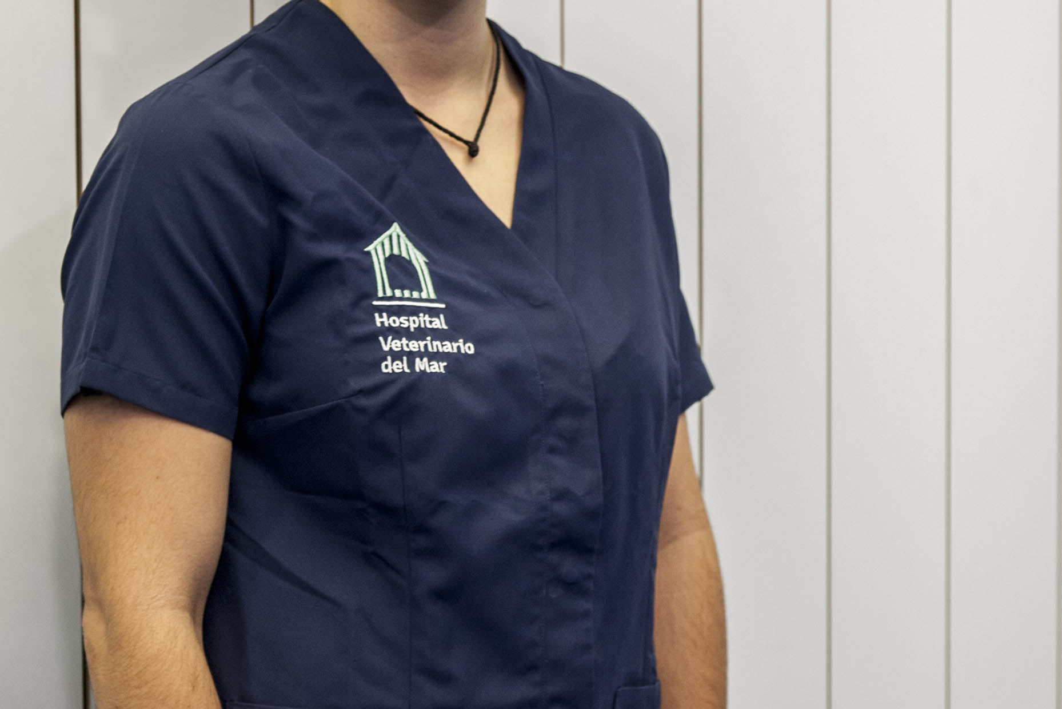
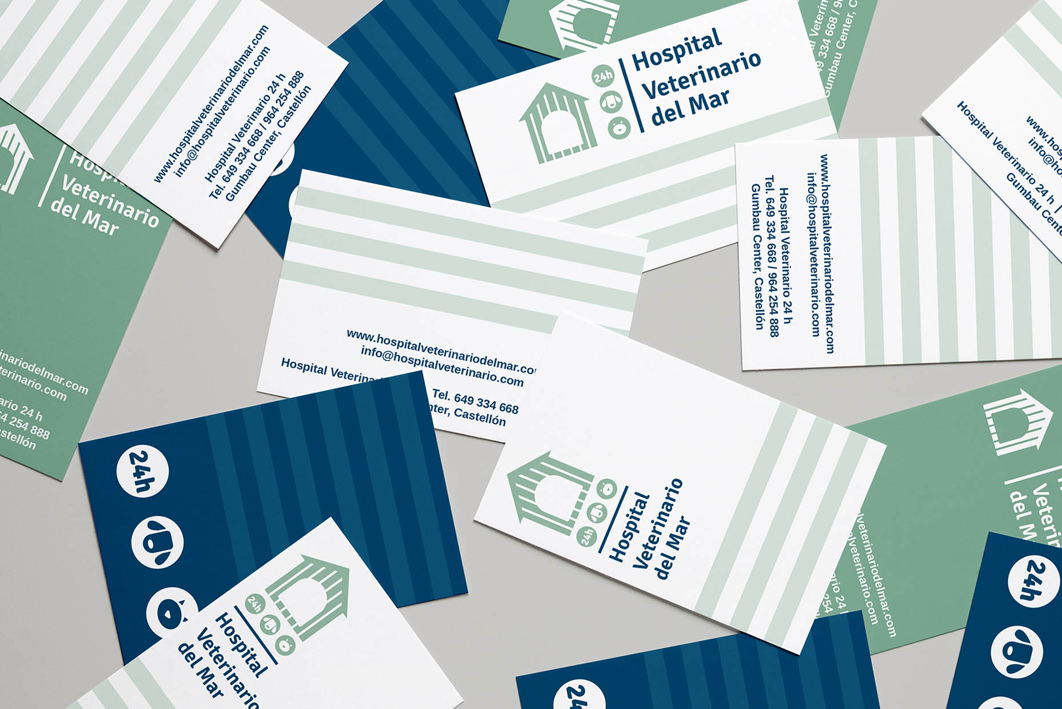
“The professionals at Vitale are responsible for the design of our veterinary hospital. Thanks to them, we work in a fully functional environment, adapted to our needs and daily workflows (all encompassed in an aesthetic we love that conveys our philosophy). Working with them was undoubtedly a great decision and an investment we would highly recommend to any business”.
