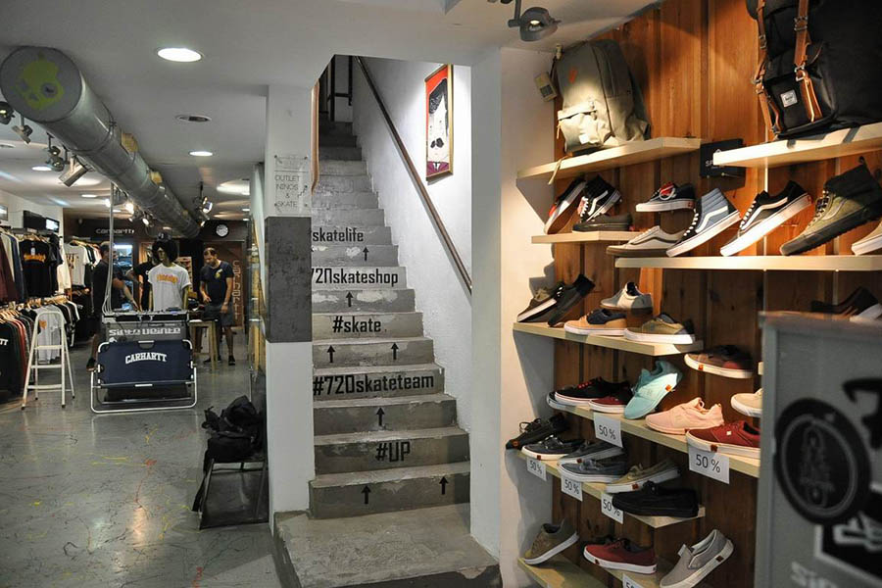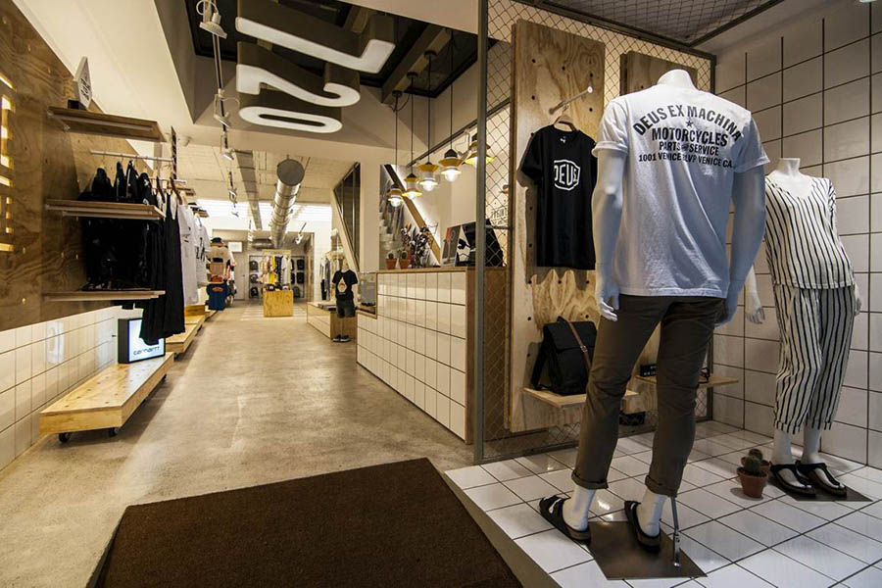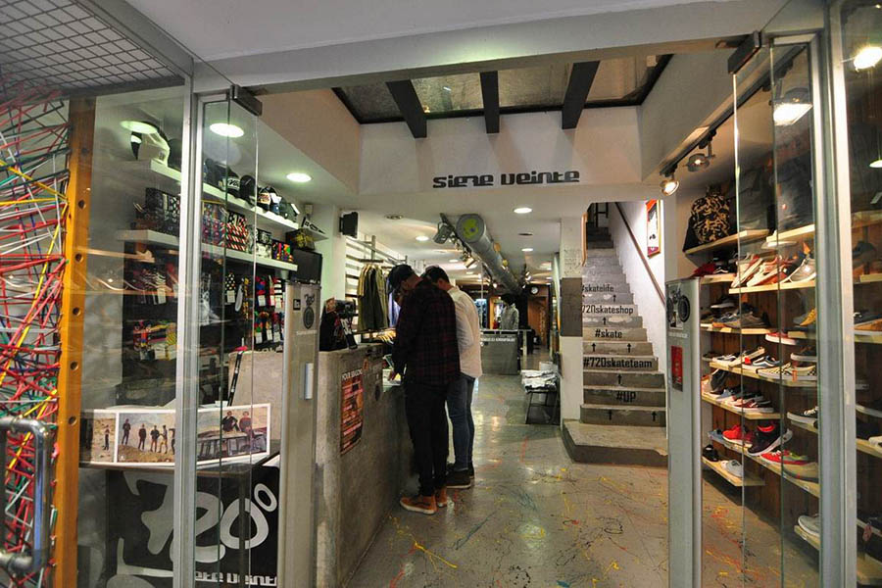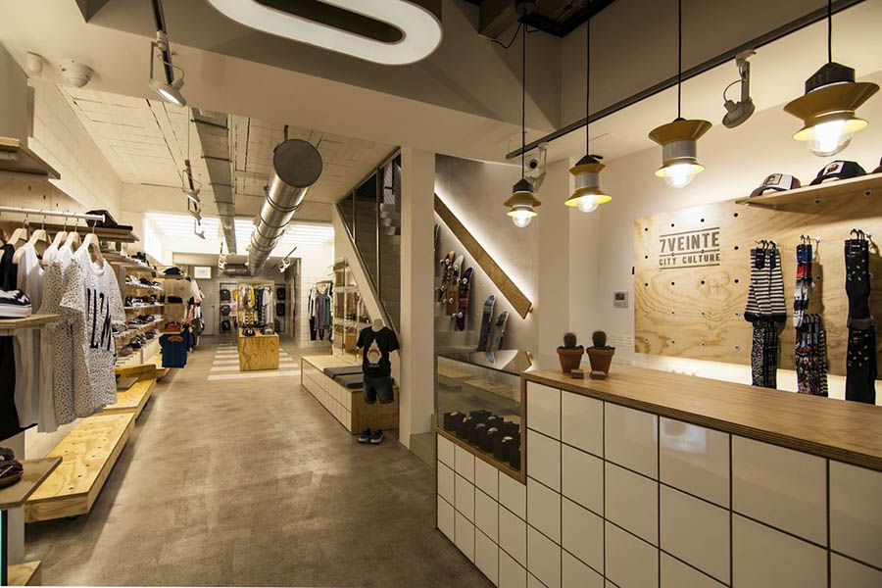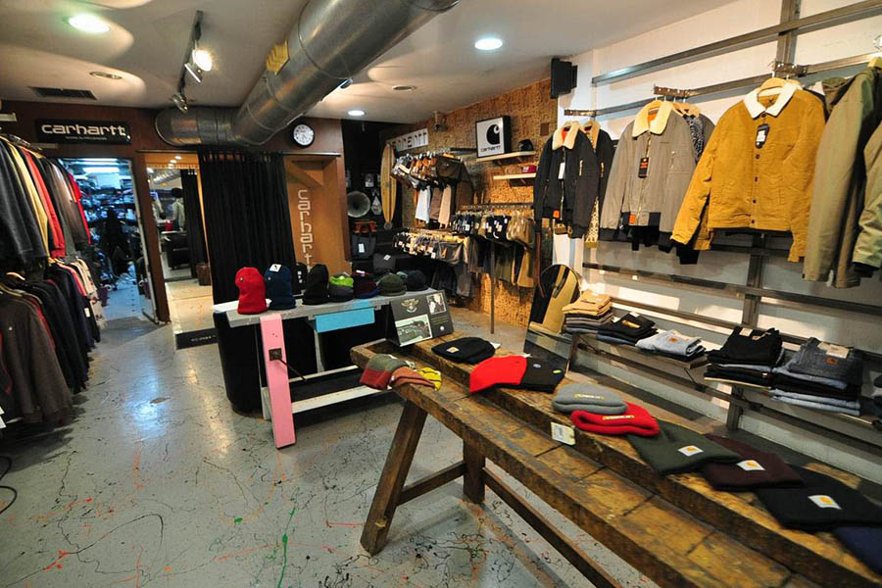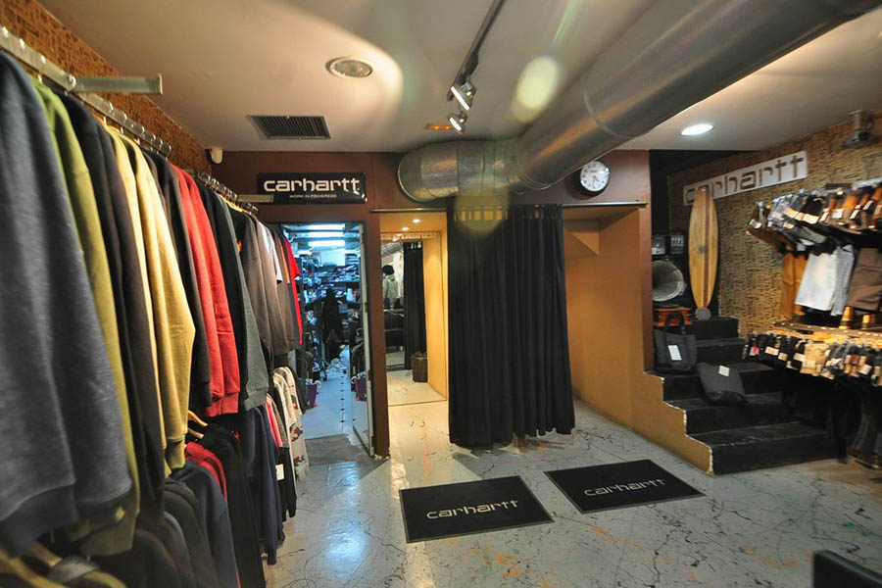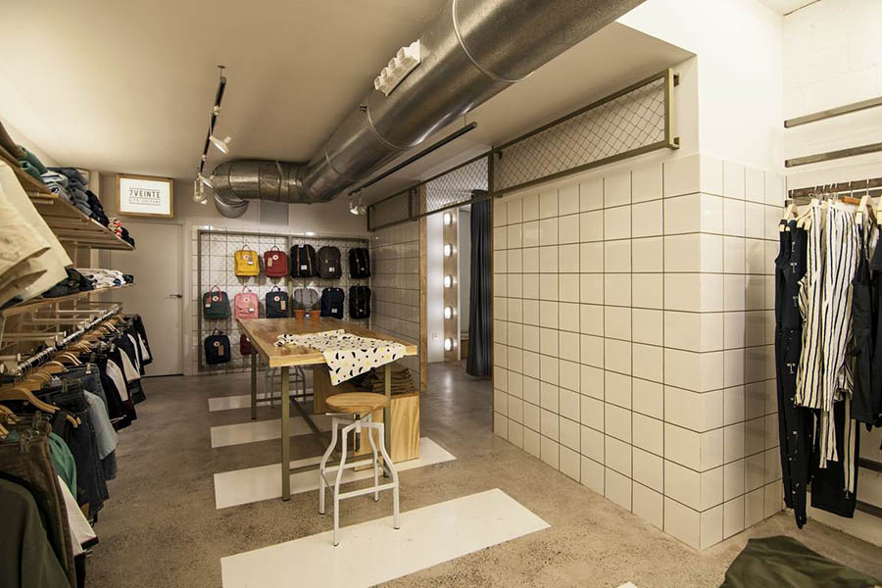Urban fashion store renovation
7veinte is a clothing store specializing in urban fashion, located in a commercial ground floor in the historic center of Castellón. It features a carefully curated selection of products with the latest trends for a loyal clientele that follows an urban style.
The interior design project begins with repositioning the business to broaden the customer base and reinterpret the brand’s values. The goal is to create a cosmopolitan space imbued with the spirit of the big city that goes beyond the products and communicates an urban, nostalgic lifestyle. The business honors the philosophy of the brands it represents, with products that evolve the classics from workwear, industrial wear, and sliding sports.
Development of the new distribution
The distribution of the space (around 95 m² with a narrow and elongated layout) aims to enhance functionality and improve the sales process. Each exhibition area has a corner or point of support where customers and sellers can comfortably discuss product details.
The project takes “garage aesthetics” as its reference, as it highlights the urban character of the brand and also meets the cost constraint of the project, which demands a very low renovation budget. Visible installations and the use of cost-effective materials, such as metal mesh, pine plywood, 20×20 tiles, and continuous concrete flooring, give the space an unfinished and timeless aesthetic.
Design of the new exhibition system
The design of the exhibition system, made of perforated pine plywood, runs longitudinally along the walls, saving the pillars, and draws inspiration from the classic tool panel. It becomes a central element that invites customers to move further inside the store. This versatile display functions as a tool panel to hang clothes, display shoes, or showcase accessories.
A zebra crossing leads to the fitting rooms area and includes a workbench designed for the project, creating different looks by combining garments and accessories.
The lighting design creates a warm ambiance and draws attention to the back of the store with a decorative repetition of linear tubes, encouraging the customer to move throughout the space. Spotlighting is used to highlight the displayed products, using suspended technical tracks with luminaires of varying apertures and intensities.
If you want to know more retail projects designed by Vitale, click here.
Interior Design: Vitale
Communication Strategy: Vitale
Branding: Ignota
Photography: Vitale
Location: Castellón
Press: AN Shopfitting, Proyecto Contract
Online press: Arreda Negozi, Glocal,
Archiscene, Retail Design Blog, Disseny CV
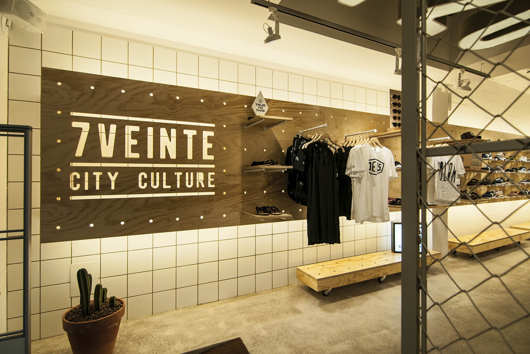
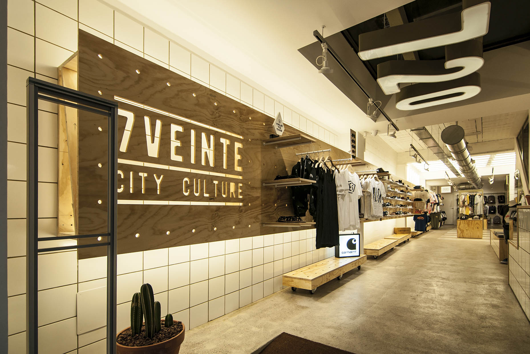
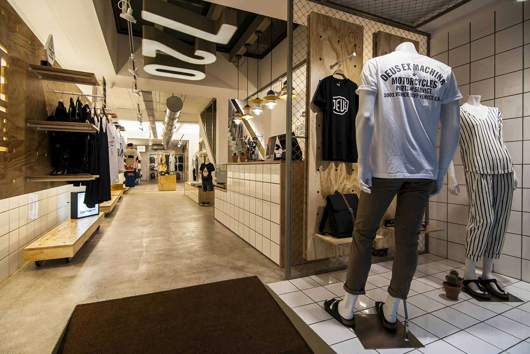
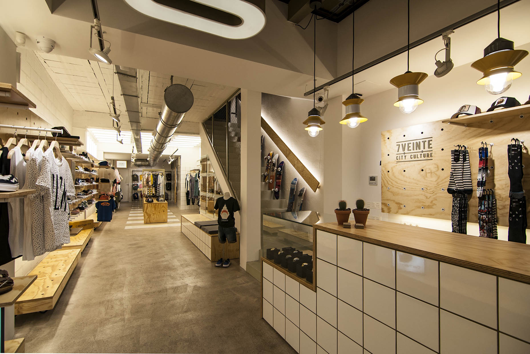
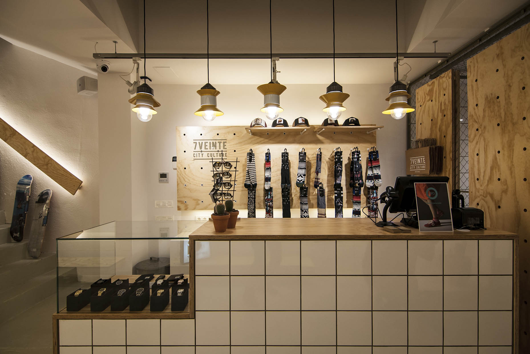
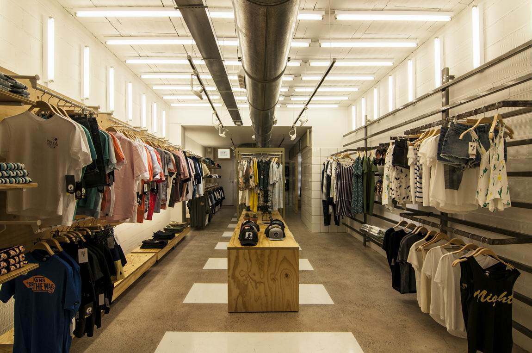
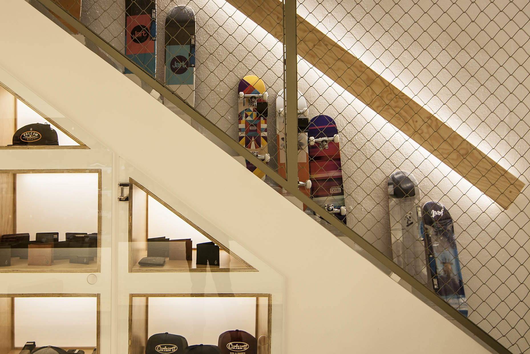
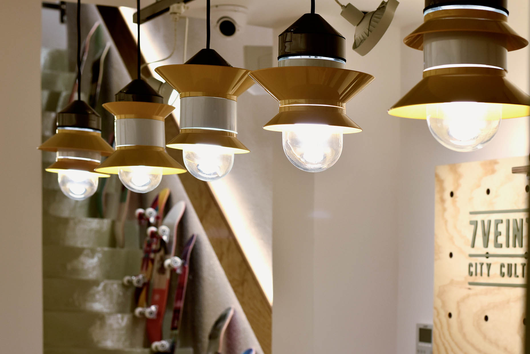
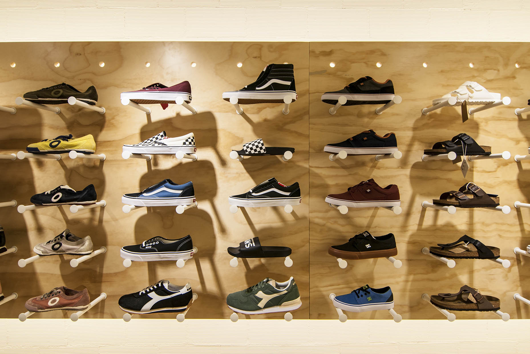
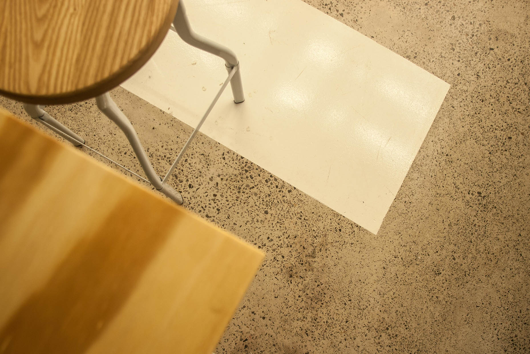
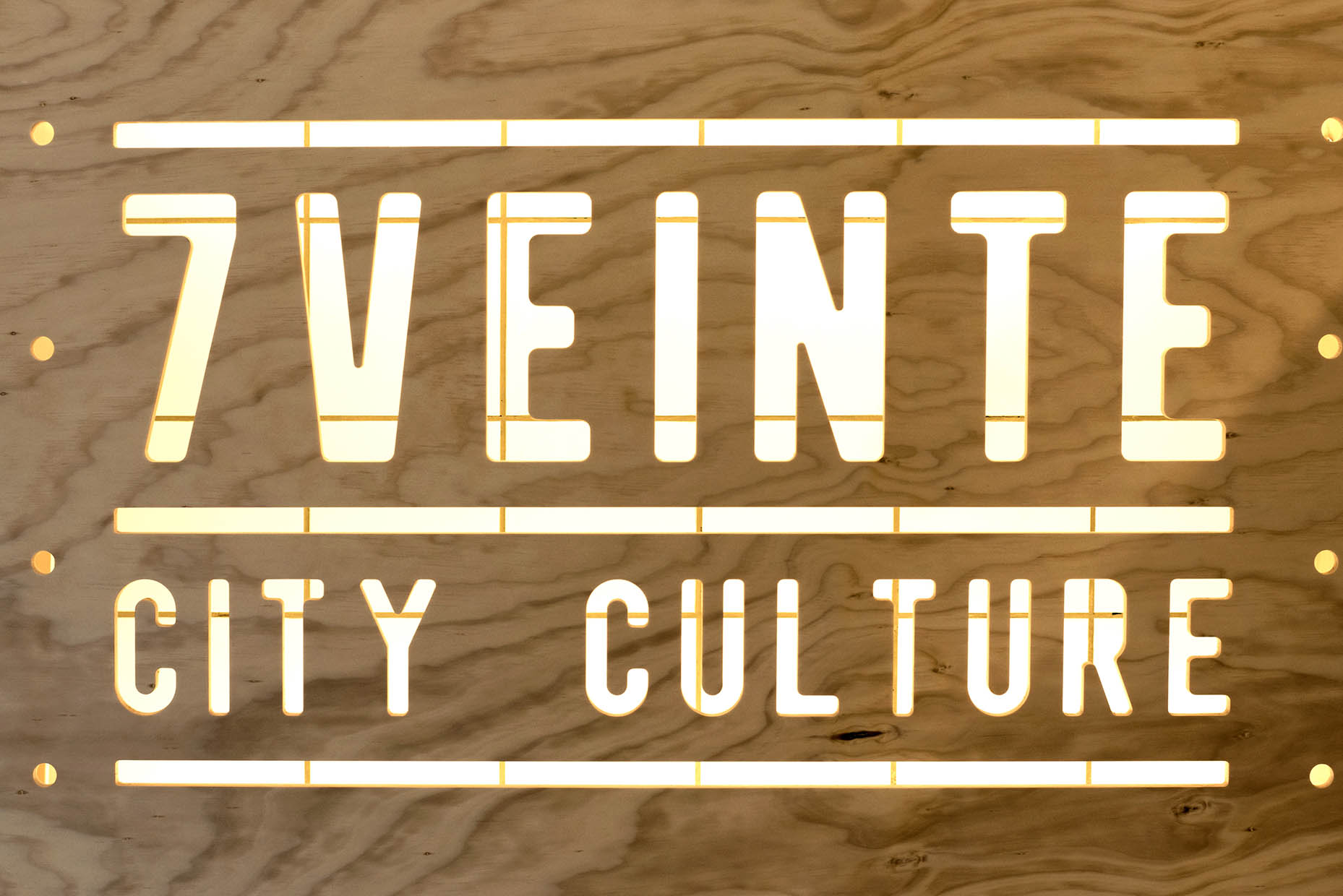
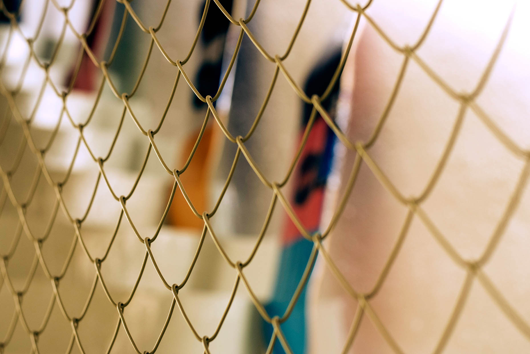
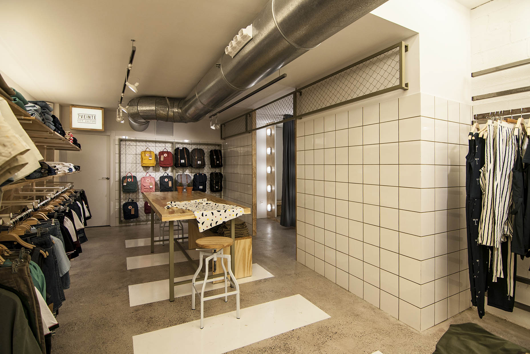
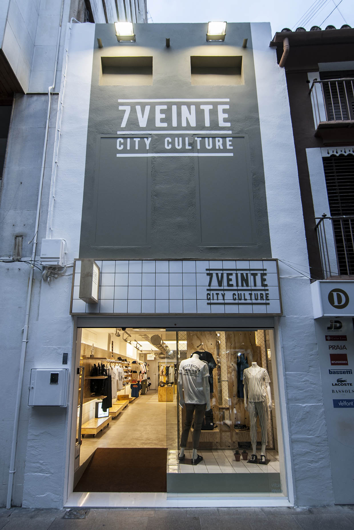
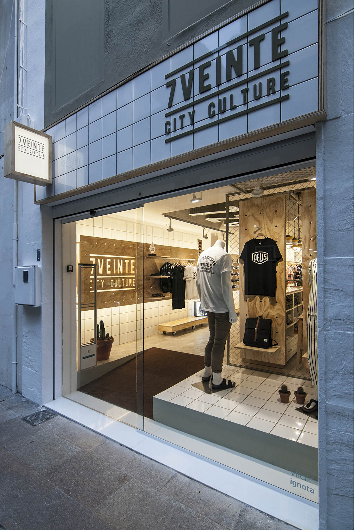
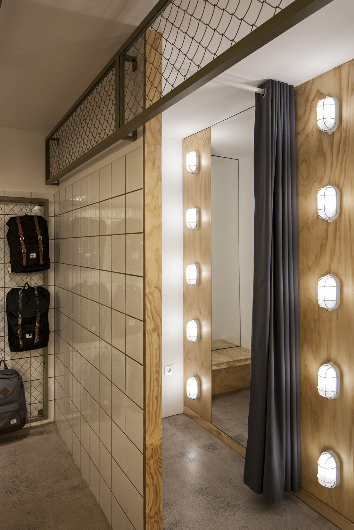
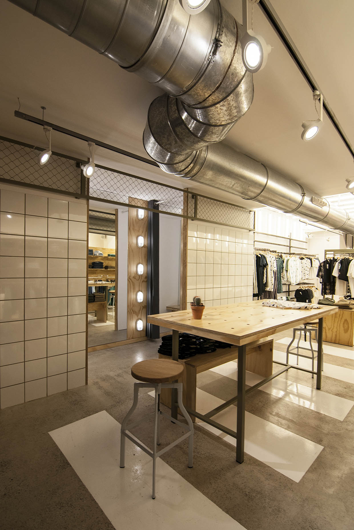
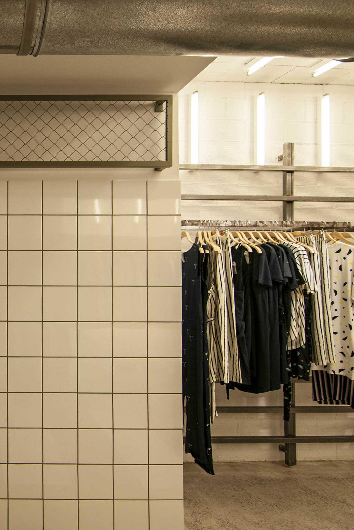

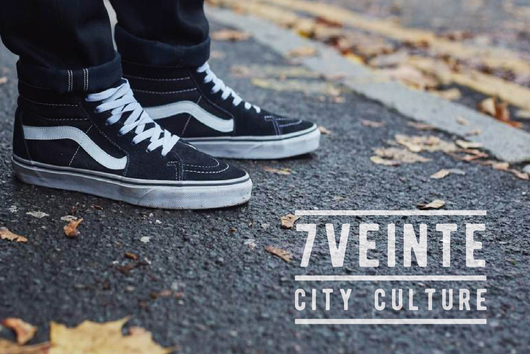
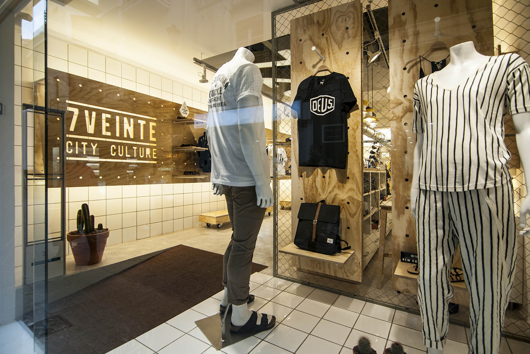
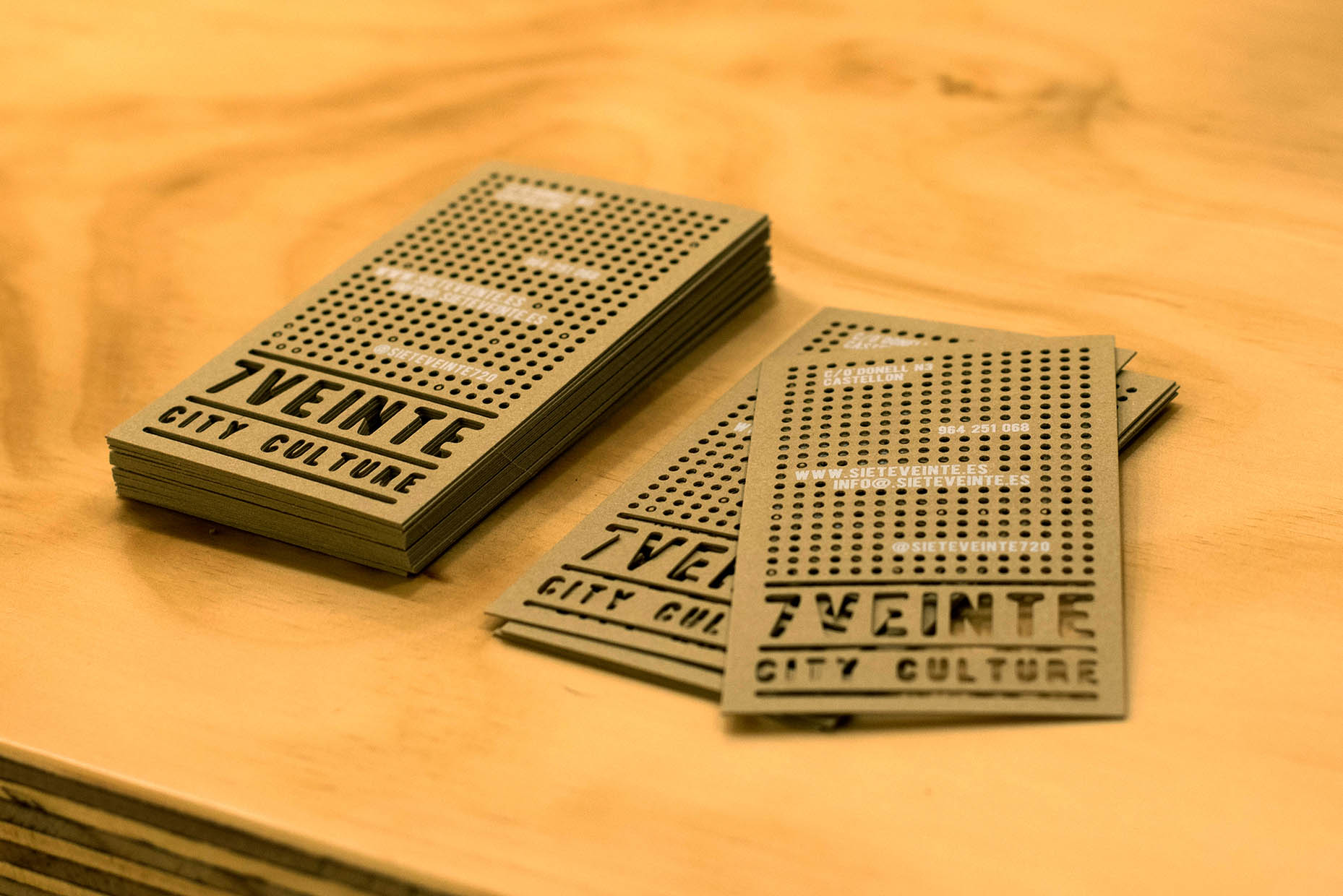
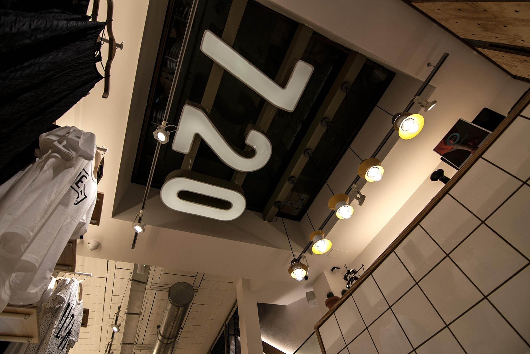
Before and After
The project seeks to maximize the potential of the space and reveal its true urban essence. As the first step, false ceilings that hid the structure are removed to enhance the height and spatial perception. The existing vinyl flooring is also removed to reveal the original concrete slab, which is polished and sealed.
