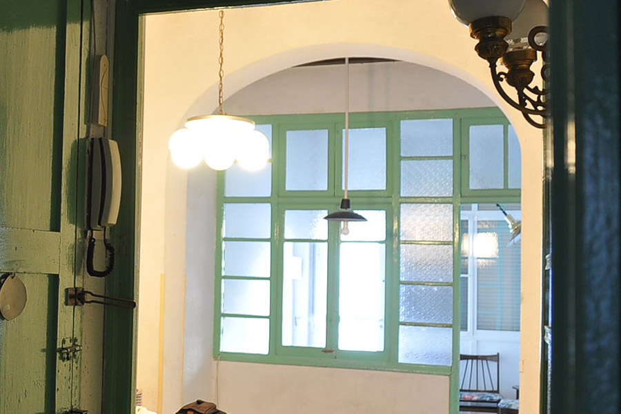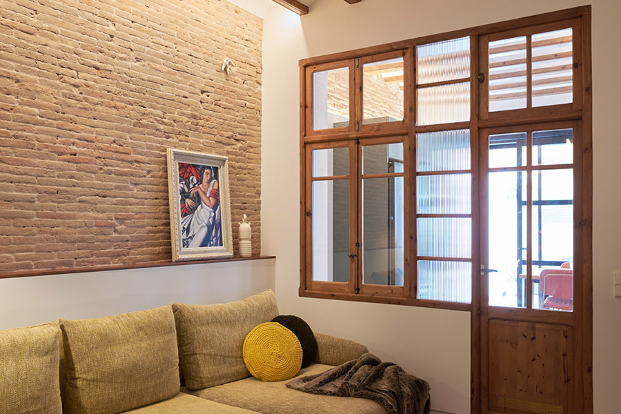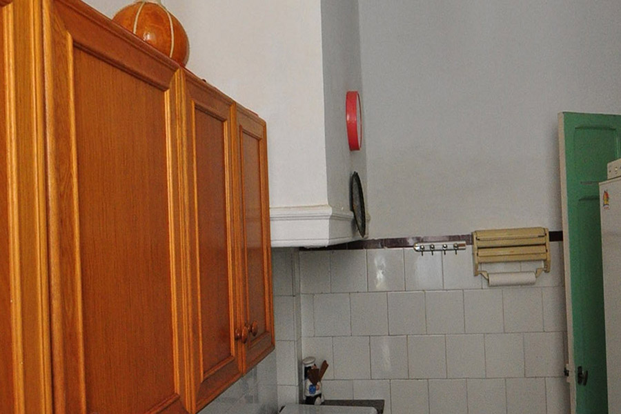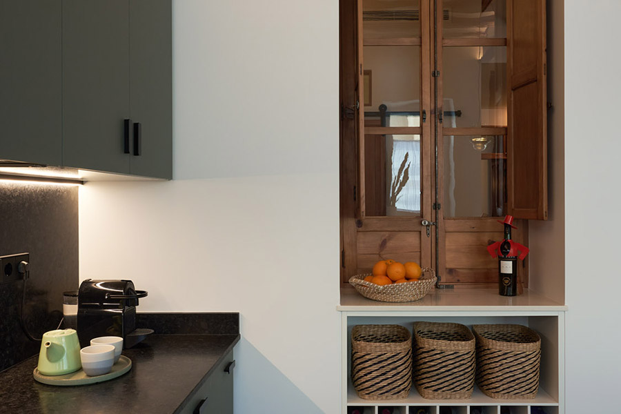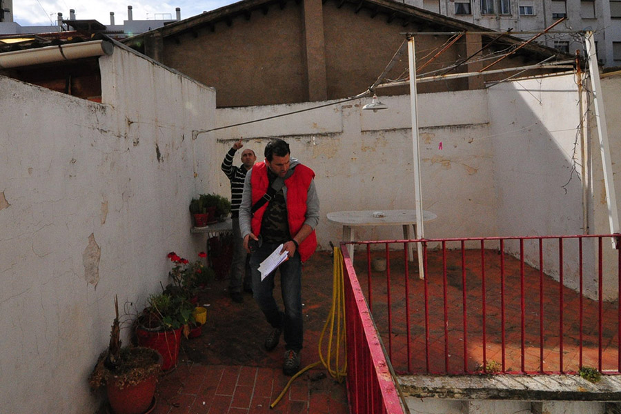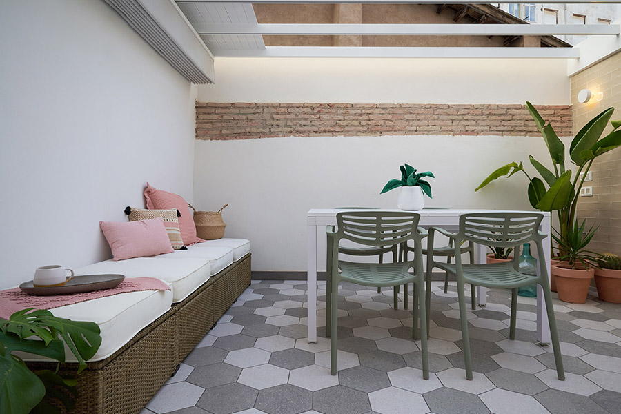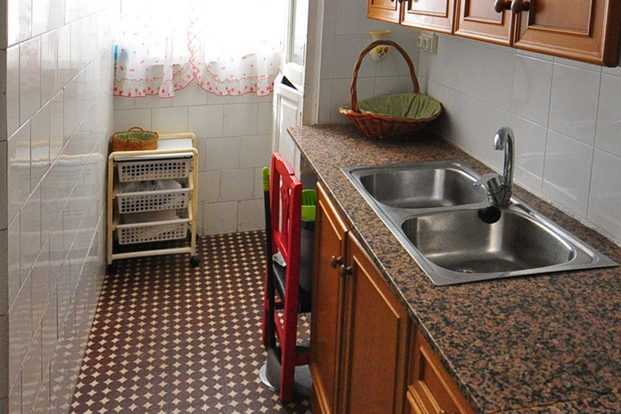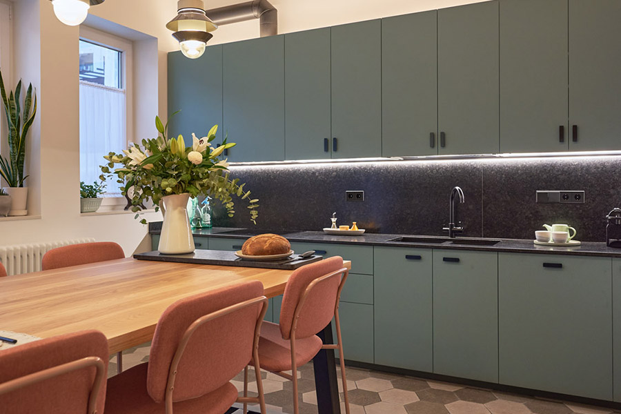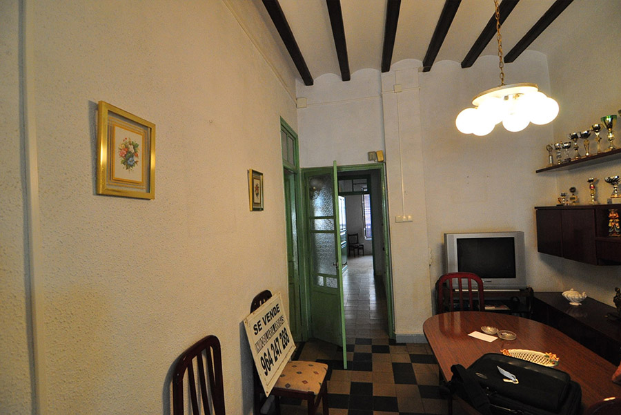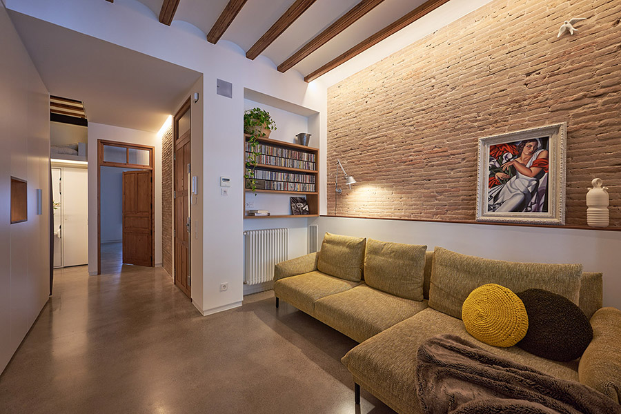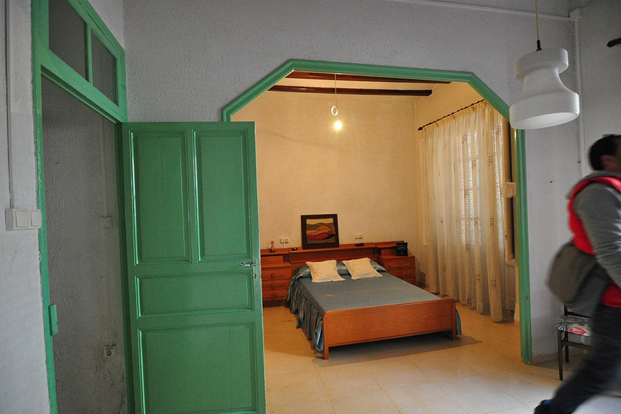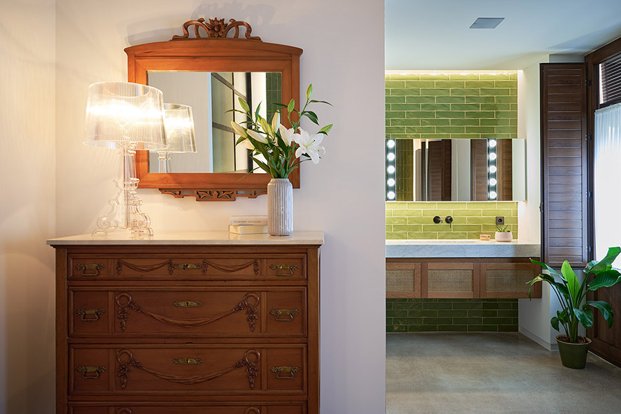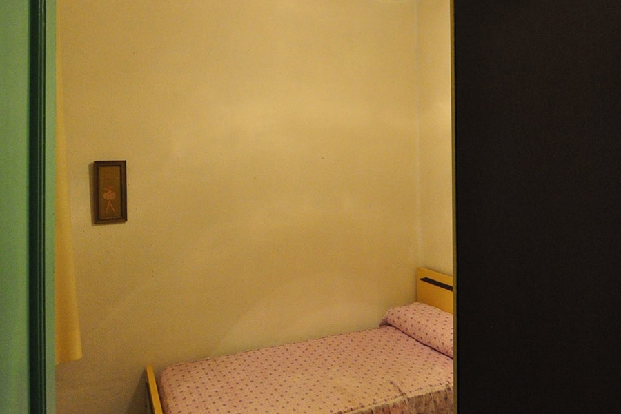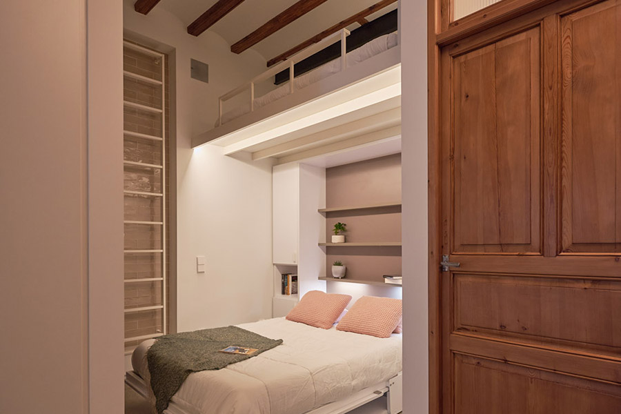Home rehabilitation
The residence is located in the historic center of Castellón, in a historicist building from 1947 constructed by renowned poet Bernat Artola, who used this building as his workshop. The apartment remained largely in its original state, requiring a complete renovation and restoration. However, it retained original architectural and carpentry elements that provided the opportunity to recover its roots and narrate its history.
Vitale undertook the renovation and refurbishment project, restoring the essence of the original structure while offering a fresh and open perspective. The design enhances the warm and authentic soul of the space, aiming to create a highly functional and inspiring home for a creative couple.
The apartment has a long rectangular layout with a usable surface of almost 80 m², connected to a unique elevated patio of an additional 25 m². Originally, the residence was divided into eight rooms, with only one bathroom and a small kitchen. The new functional requirements led to a complete reconfiguration of the layout, transforming the central entrance area into an integrated space that smoothly transitions between the daytime and nighttime areas. The design optimizes functionality, minimizes hallways, and enhances the use of available space and natural light. A second bathroom was added, and the kitchen, now a 25 m² open-plan space, became a key focal point of the home. The kitchen is directly connected to the outdoor area, which also includes a storage room with a laundry area.
The entrance hall was transformed into a high-capacity functional storage space, also serving as a cloakroom. Maximizing concealed storage was essential to maintaining an organized and visually clean environment effortlessly.
The living room is visually divided by a custom-designed furniture piece featuring a natural cane mesh backing that conceals the television and extends up to the ceiling with a metal frame. This element seamlessly integrates into a library area, acting as an anteroom to the guest bathroom, which is accessed through a sliding door with an exposed metal guide. All interior doors, as well as the decorative window separating the living room and kitchen, are original elements that have been stripped and finished with natural wax only.
The guest bedroom can be enclosed with an angular curtain for privacy. It was crucial to ensure that this space was not used only occasionally but remained as open and functional as possible for everyday life. Additionally, the challenge was to accommodate up to four adults in just 7.5 m². The solution involved a wall-mounted folding bed with an integrated desk, while a second double bed was incorporated into a spacious loft area, adding another 4 m² to the initial space. Access to the loft is provided by a sculptural metal staircase fixed to the wall.
The master bedroom features a modernist chest of drawers and headboard framed within a backlit volume clad in traditional olive-green ceramic tiles. The bathroom is partially integrated into the bedroom, showcasing a striking sink carved from a solid block of honed white Carrara marble, inspired by traditional stone washbasins. The sink rests on a suspended vanity unit incorporating the natural cane mesh detail once again, complemented by a mirrored storage cabinet with vintage-style lighting. Every element has been custom-designed specifically for this project.
If you want to know more housing projects designed by Vitale, click here.
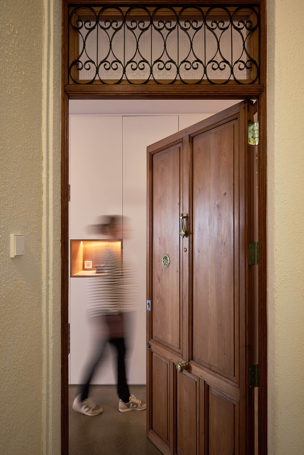
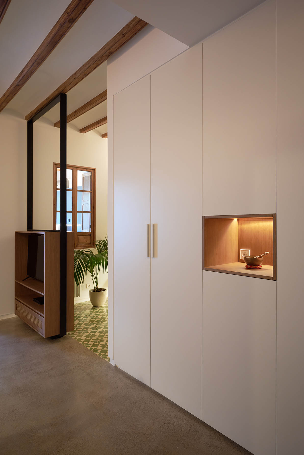
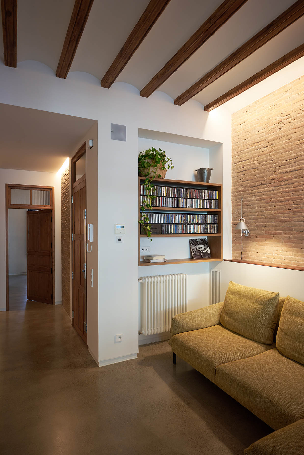
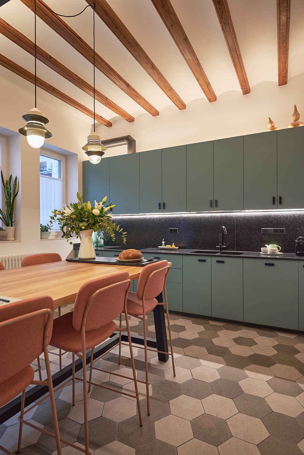
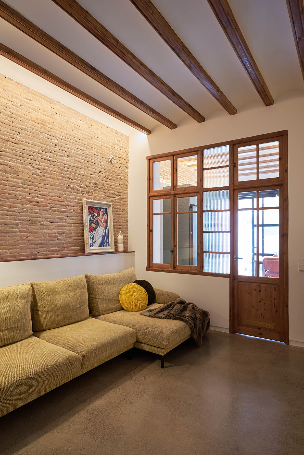
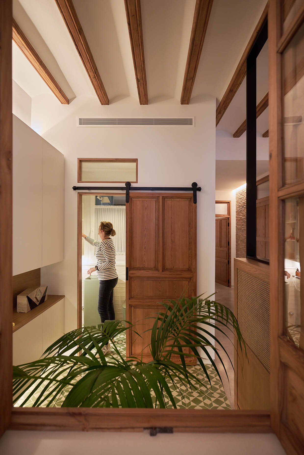
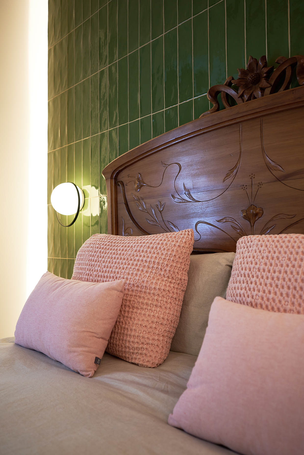
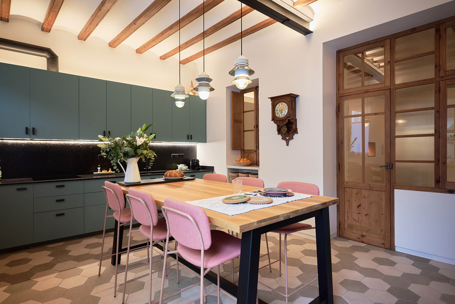
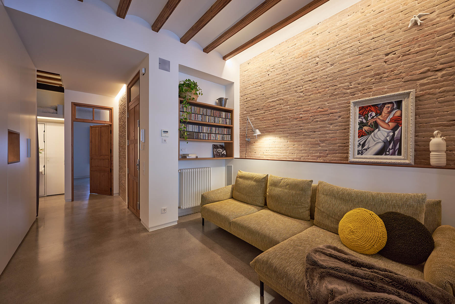
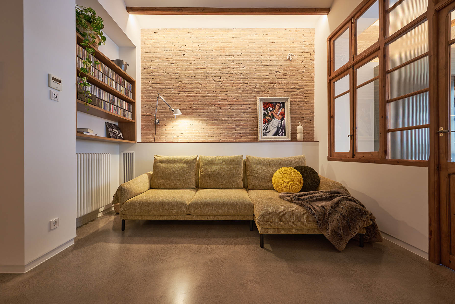
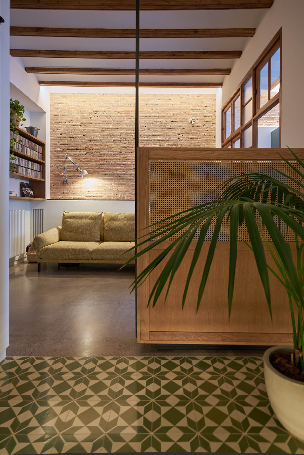
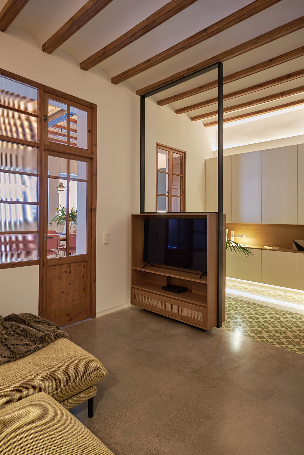
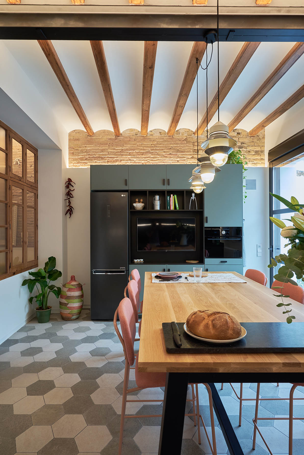
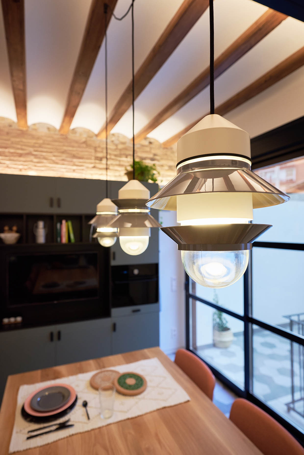
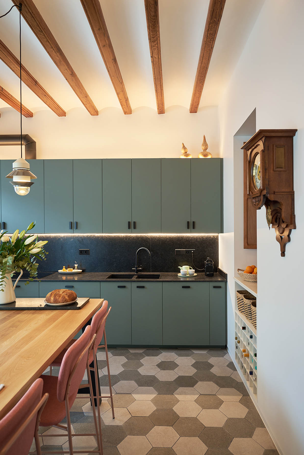
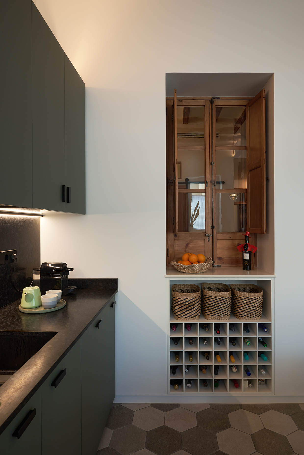

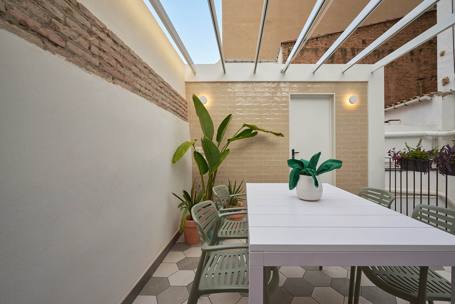
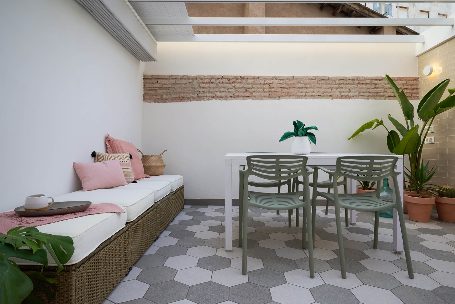
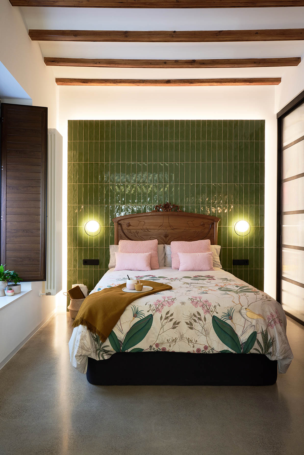
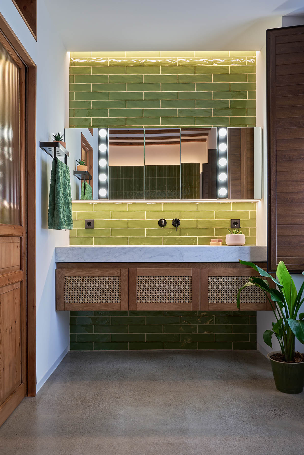
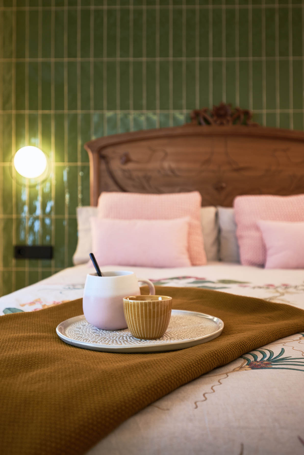
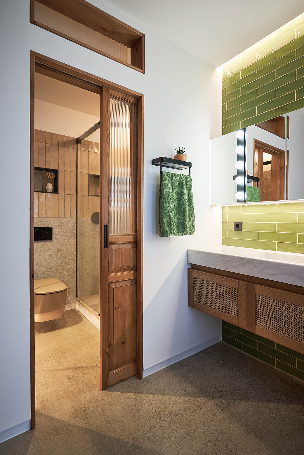
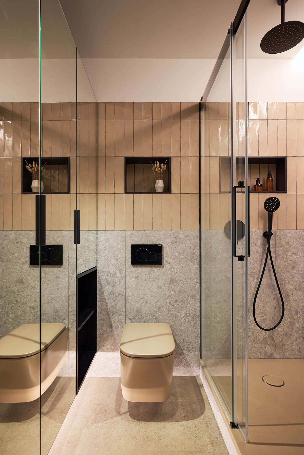
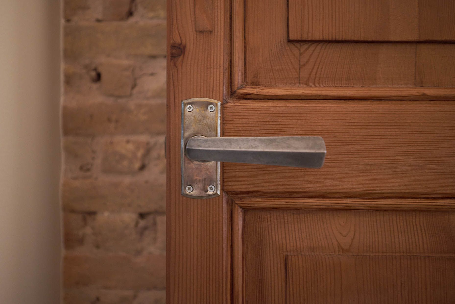
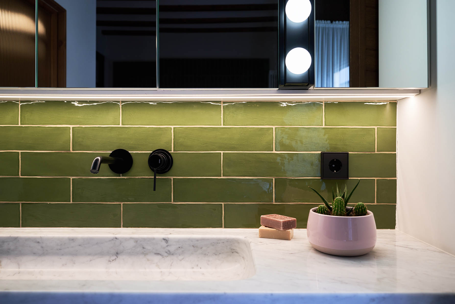
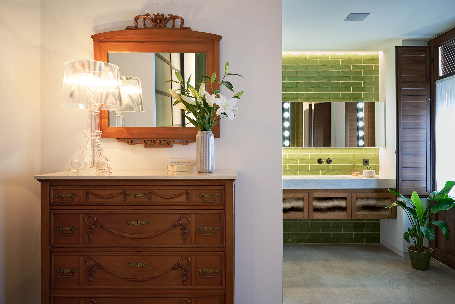
Before and After
The original layout was fragmented, limiting the spatial flow and natural light penetration. The intervention focused on opening and reorganizing the floor plan to restore a sense of spaciousness and functionality. The original carpentry was preserved and restored, maintaining its character and authenticity—elements that now serve as a guiding thread between the past and present of the project. The new layout optimizes circulation and enhances brightness, creating a fluid and versatile space without losing the historical identity of the property.
