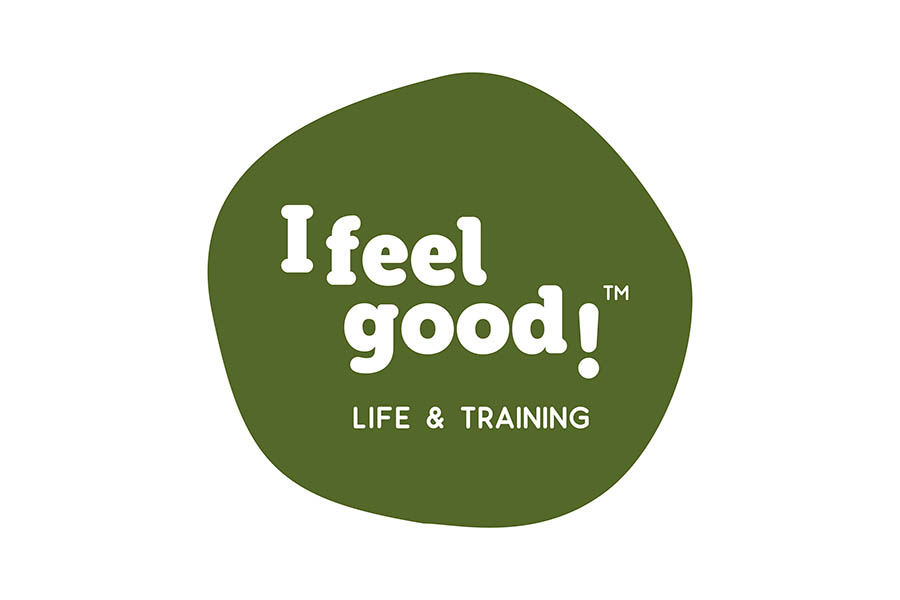Training center
The second training center of the “I Feel Good!” brand brings a fresh approach to the established market, this time in the town of Villarreal. Just as Vitale did with its first location (situated in Castellón), it creates an image aligned with a business that aims to inspire clients to develop healthy habits to improve their quality of life. The interior design project is based on establishing a global communication strategy upon which all brand elements and environments are designed, from the business naming to the interior design of its centers.
The philosophy of personalized training, with honest and realistic guidance, is key to achieving the goal of generating substantial and lasting changes in clients’ health. Under the motto “The gym for people who don’t go to the gym,” a space is designed that exudes positive energy, health, nature, and harmony.
Development of the global communication strategy
Vitale creates a space with a natural spirit imbued with the positive sensations of an outdoor setting. In this way, “the I Feel Good! experience” translates into an immersion in a natural environment for functional training as the central theme of the project. The proposal conveys the brand’s direct benefit: “Feeling good” as a well-differentiated alternative concept in the sector. This contrasts with the bright-colored, dark-toned locales with shiny textures and futuristic lighting that typically characterize fitness businesses.
Interior design project
The space consists of 360 m² with multiple windows opening to the exterior, allowing natural light to flood in. The interior design program includes various areas: reception, waiting area, a large training room, treatment boxes, changing rooms, and a private area for staff. Stone and vegetal textures, color patterns, and materials signal to our brain that it is in a natural space. The ceiling (as a low-cost yet prominent element) features a radial geometric pattern in shades of green and earth tones, inspired by a tree growing from a pillar.
Distribution of functional areas
The entrance to the center includes a waiting area surrounded by a forest of tree trunks, a bicycle parking space, and a distinctive pinewood slat reception desk, its geometry framed within the stairwell.
Training Room Design: The spacious and bright training room features specific artificial turf for drag exercises, intense friction, and heavy weights. The colorful geometric ceiling pattern, besides acting as a canopy enveloping the training area, resolves the discontinuities and drops in the building’s pipes to achieve a continuous surface. The suspended lighting, with a festive and relaxed aesthetic, enhances the perception of being in a unique outdoor environment, honest and positive, transmitting well-being to users.
The treatment area and changing rooms continue the same material and formal language. The treatment boxes provide a pleasant experience of calm and comfort through warm, indirect lighting that highlights the imperfect and natural aspect of the pinewood slats. The corporate colors and branding, also designed by Vitale, are a fundamental part of this health space interior design project. The brand universe is present at all times, subtly or explicitly.
Corporate space design
Vitale designs an evocative corporate space that directly connects with the business’s target audience. Using a biophilic design approach and analogous nature elements, the space reconnects with the natural, the essential. Without additives, just what works: the essence of a healthy life based on good habits.
If you want to know more wellness projects designed by Vitale, click here.
Interior Design Project: Vitale
Communication Strategy: Vitale
Branding y naming: Vitale
Photography: Vitale
Location: Villarreal
Press: Proyecto Contract
Online Press: Proyecto Contract, Archello
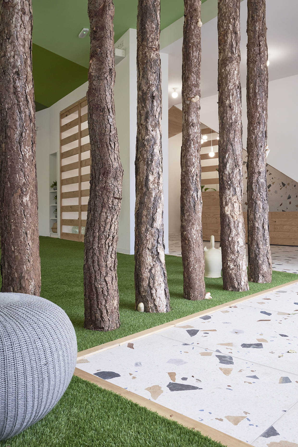
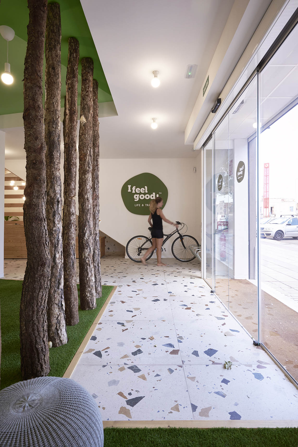
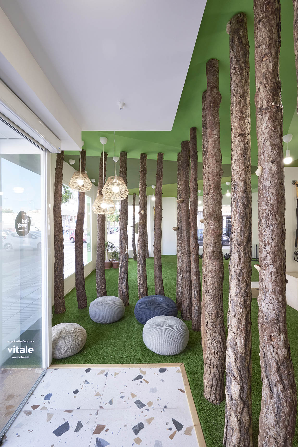
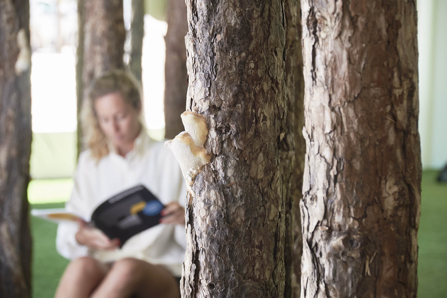
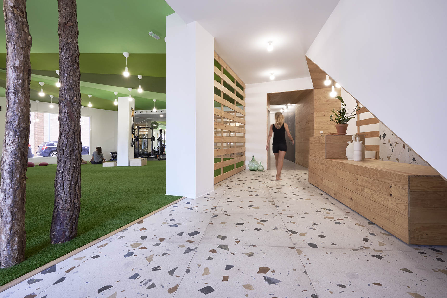
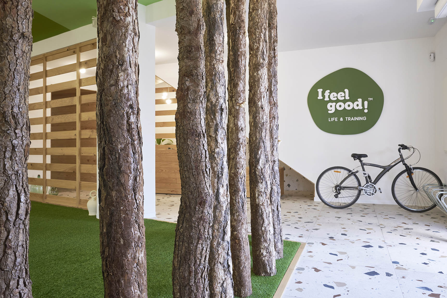
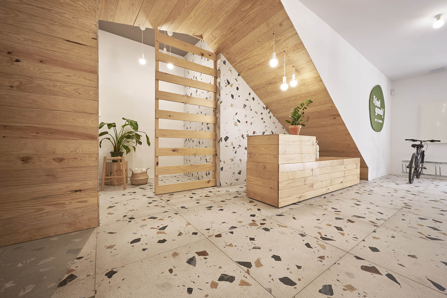
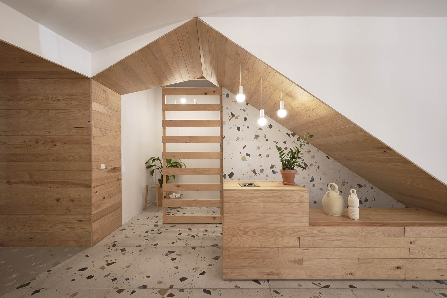
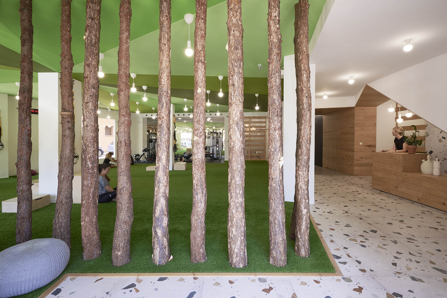
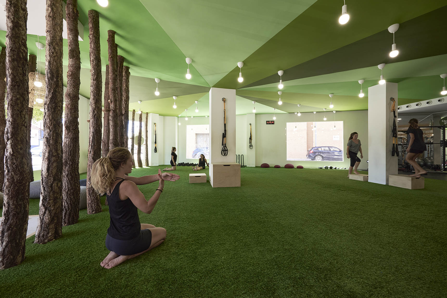
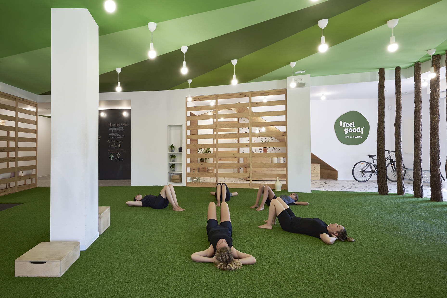
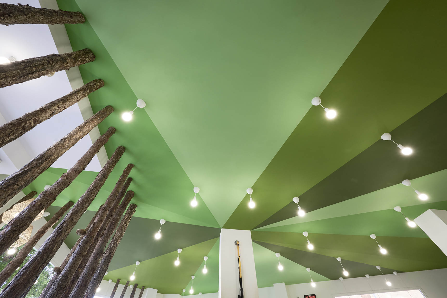
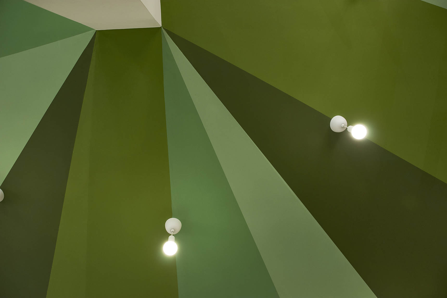
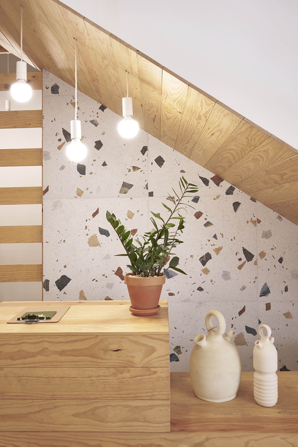
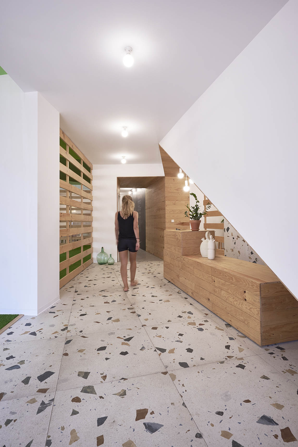
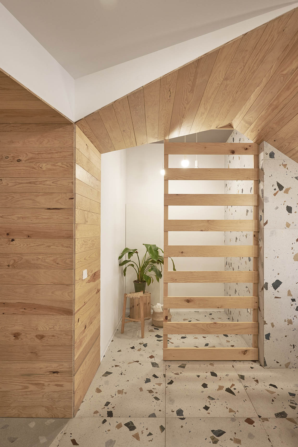
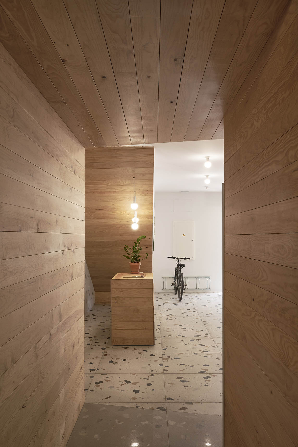
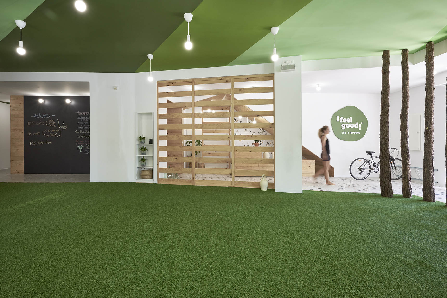
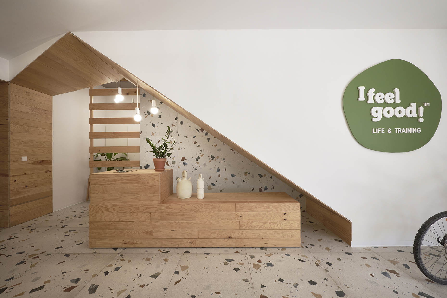
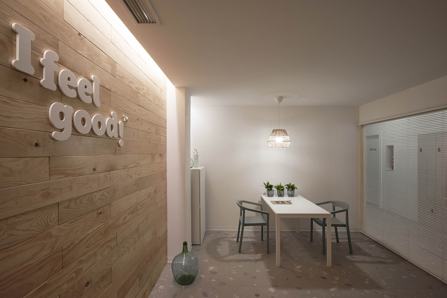
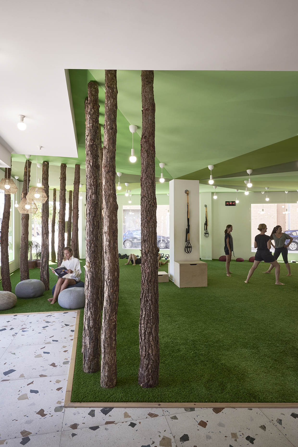
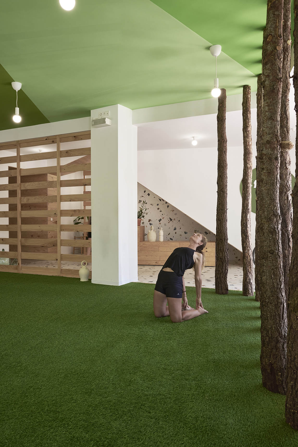
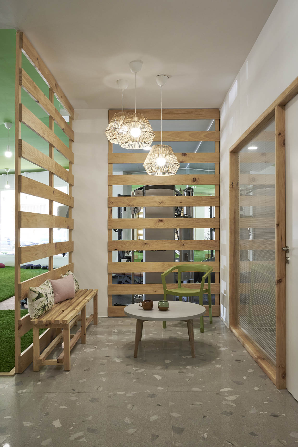
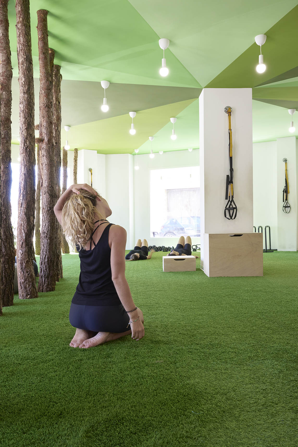
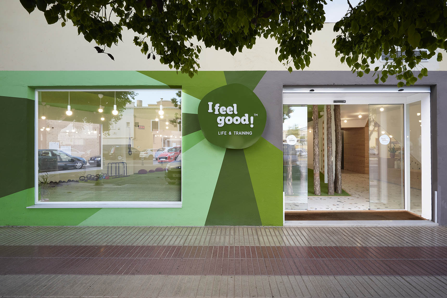
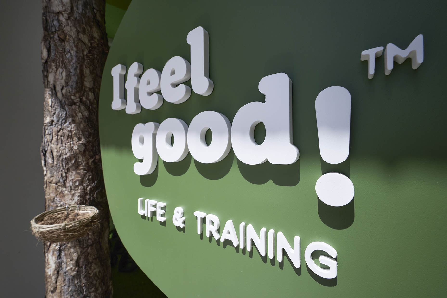
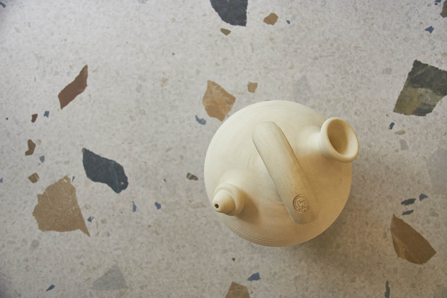
Before and After
The chosen space is located on the ground floor of a building opposite the train station in Villarreal. The premises were in their original state since, despite being over 20 years old, they had never been used.
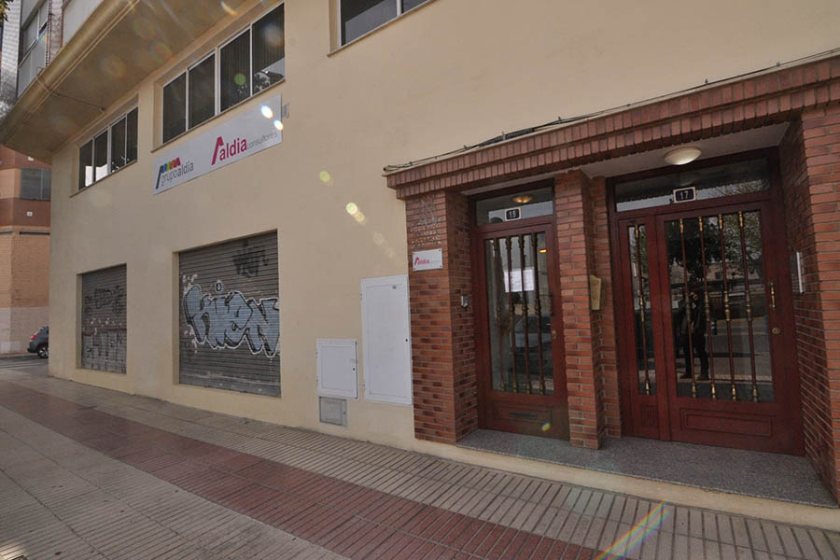
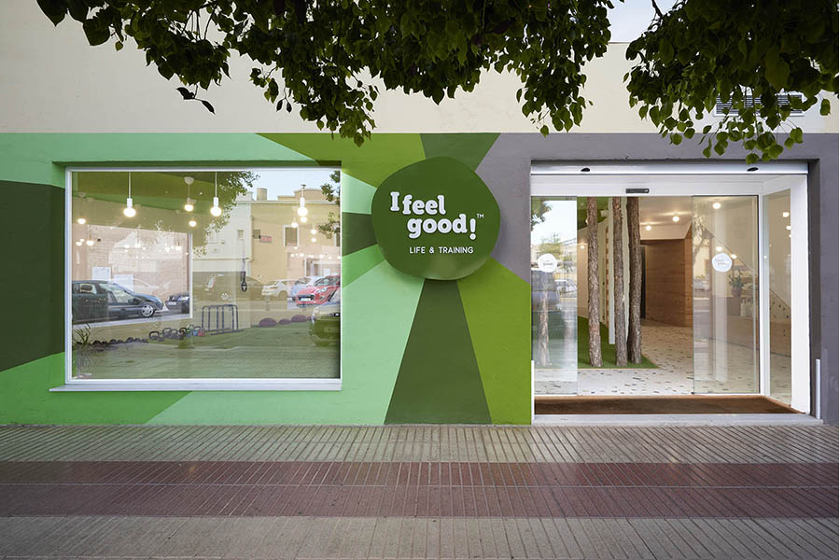
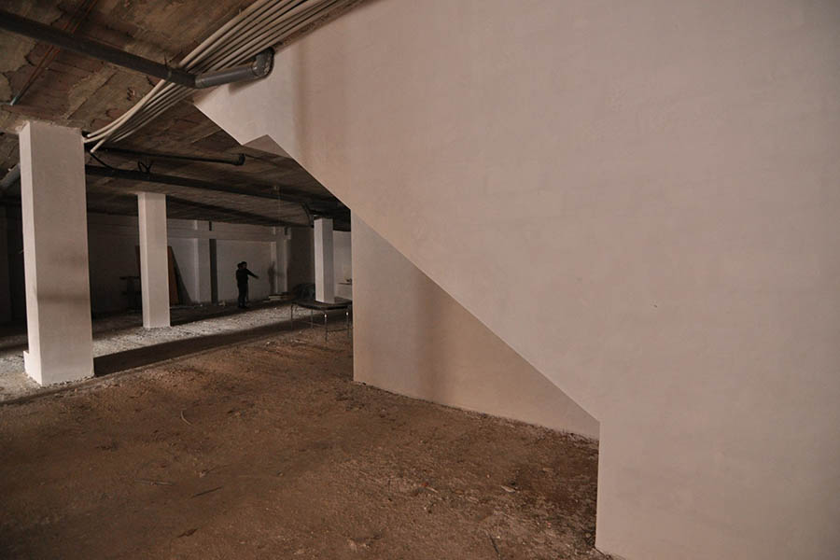
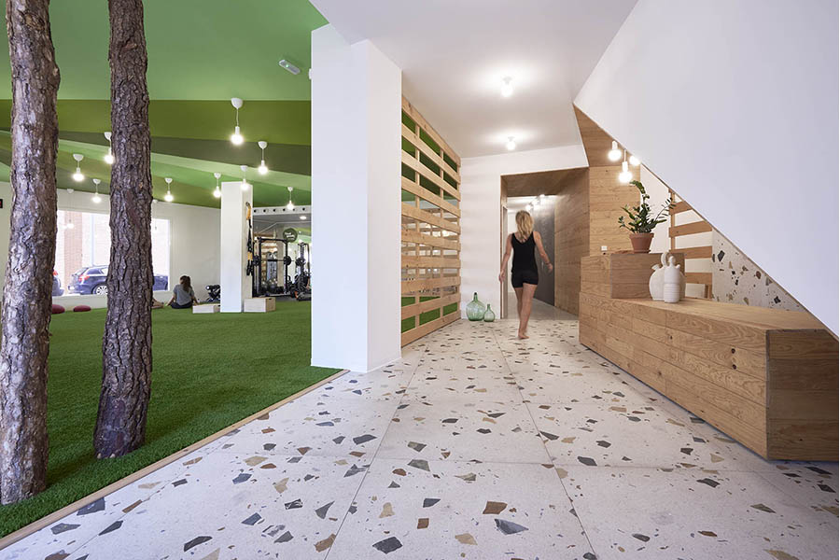
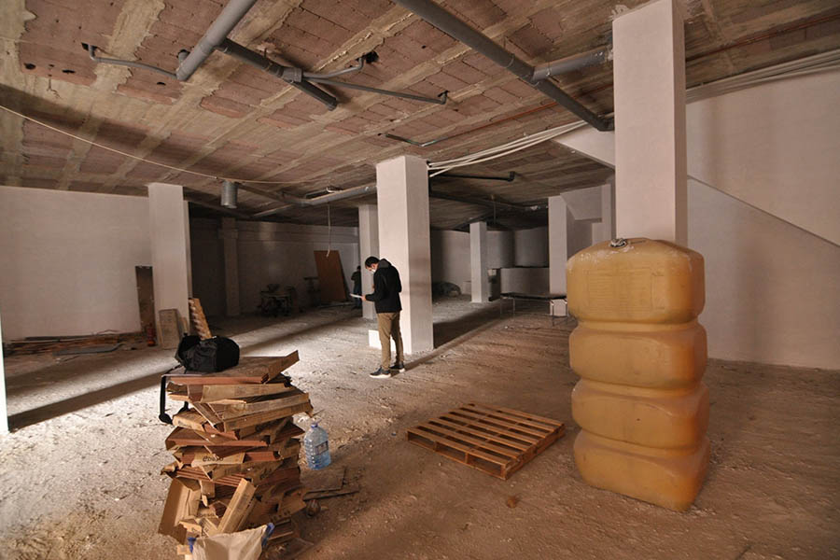
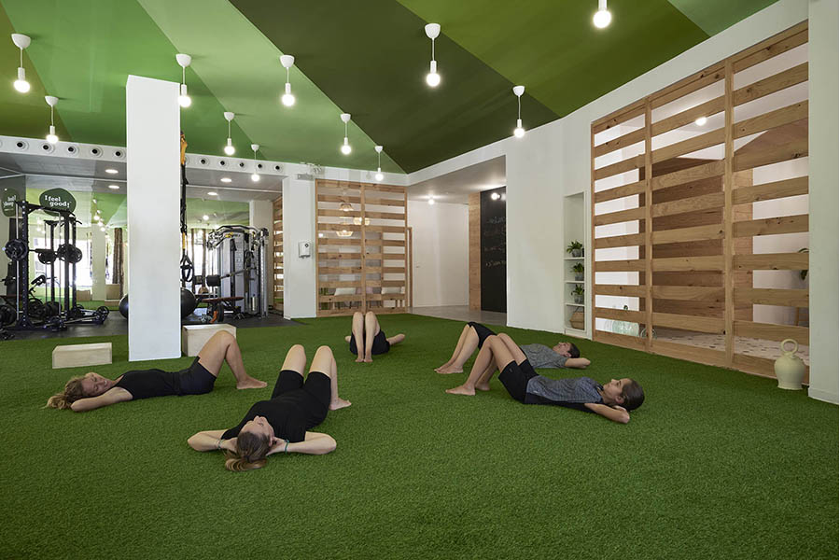
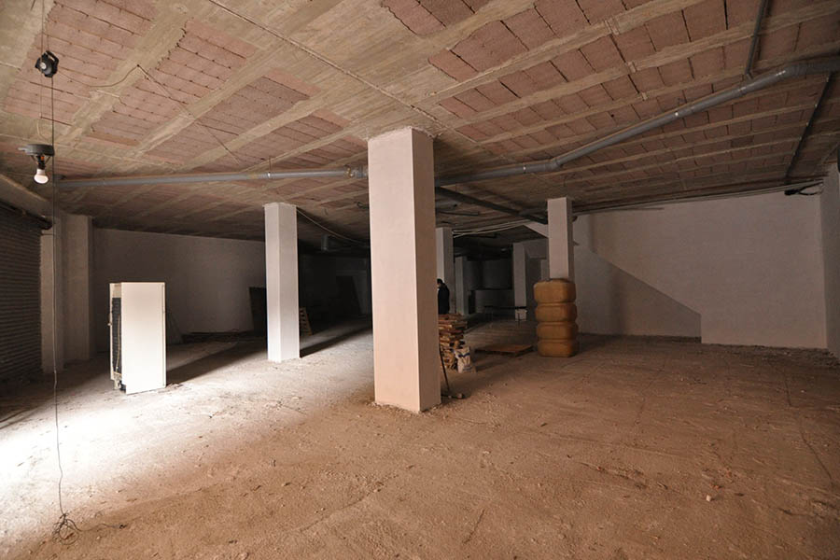
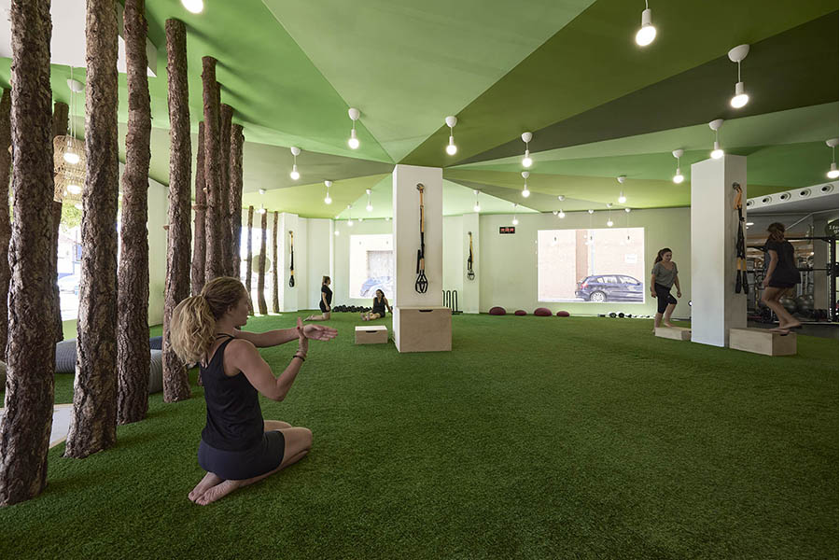
Branding
The naming and branding of this training center are based on a communication strategy that emphasizes the direct benefit: “feeling good”. When the name reflects the purpose, nothing more needs to be said. An alternative, distinctive identity is created, without additives, basic and direct from its conceptualization. The brand conveys positive energy, health, and freedom. Its design is friendly and organic, with sinuous shapes inspired by natural elements such as trees, stones, and clouds. Its aesthetics evoke fluidity and well-being, aligning with a new way of training and enjoying exercise, with a clear and direct message.
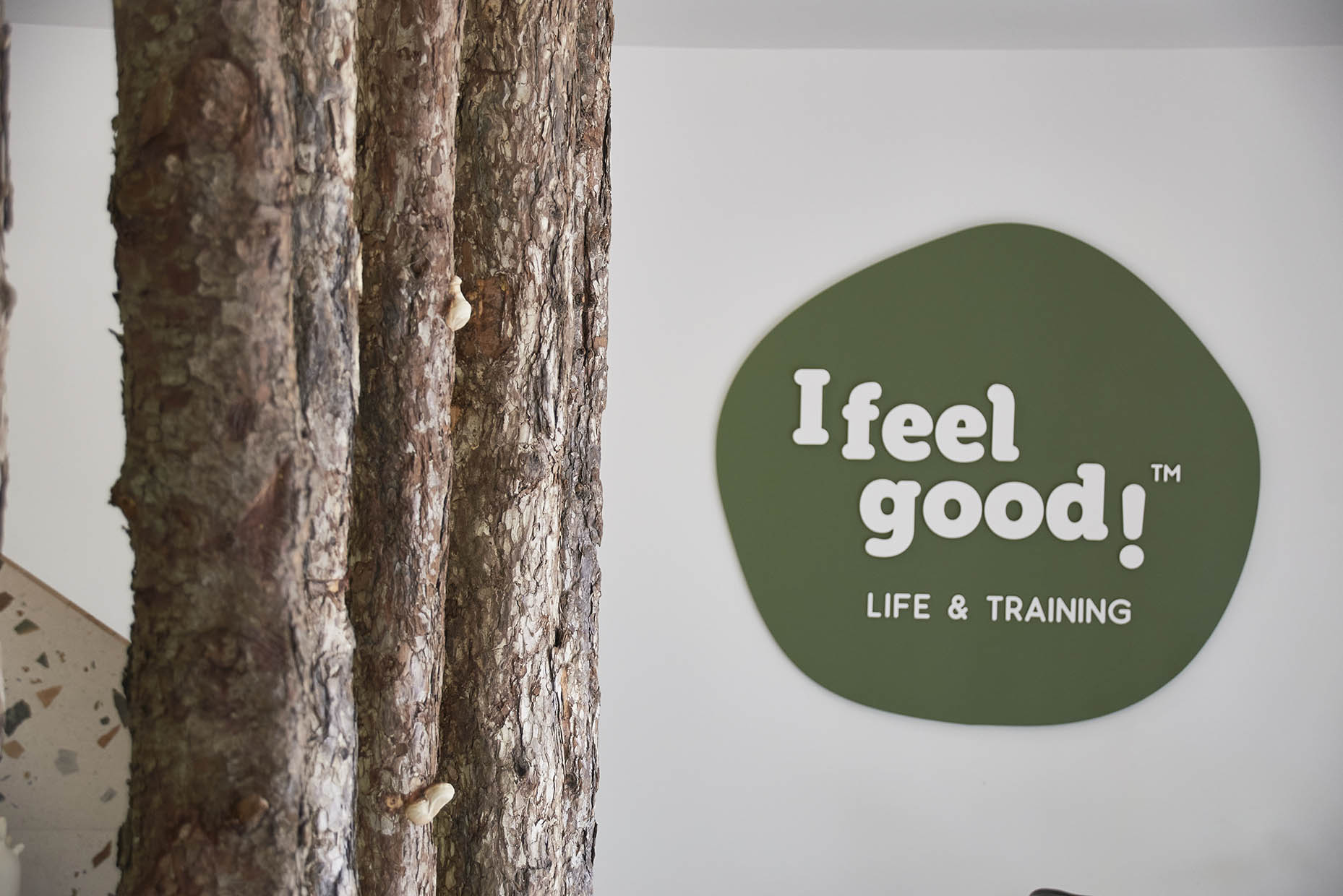
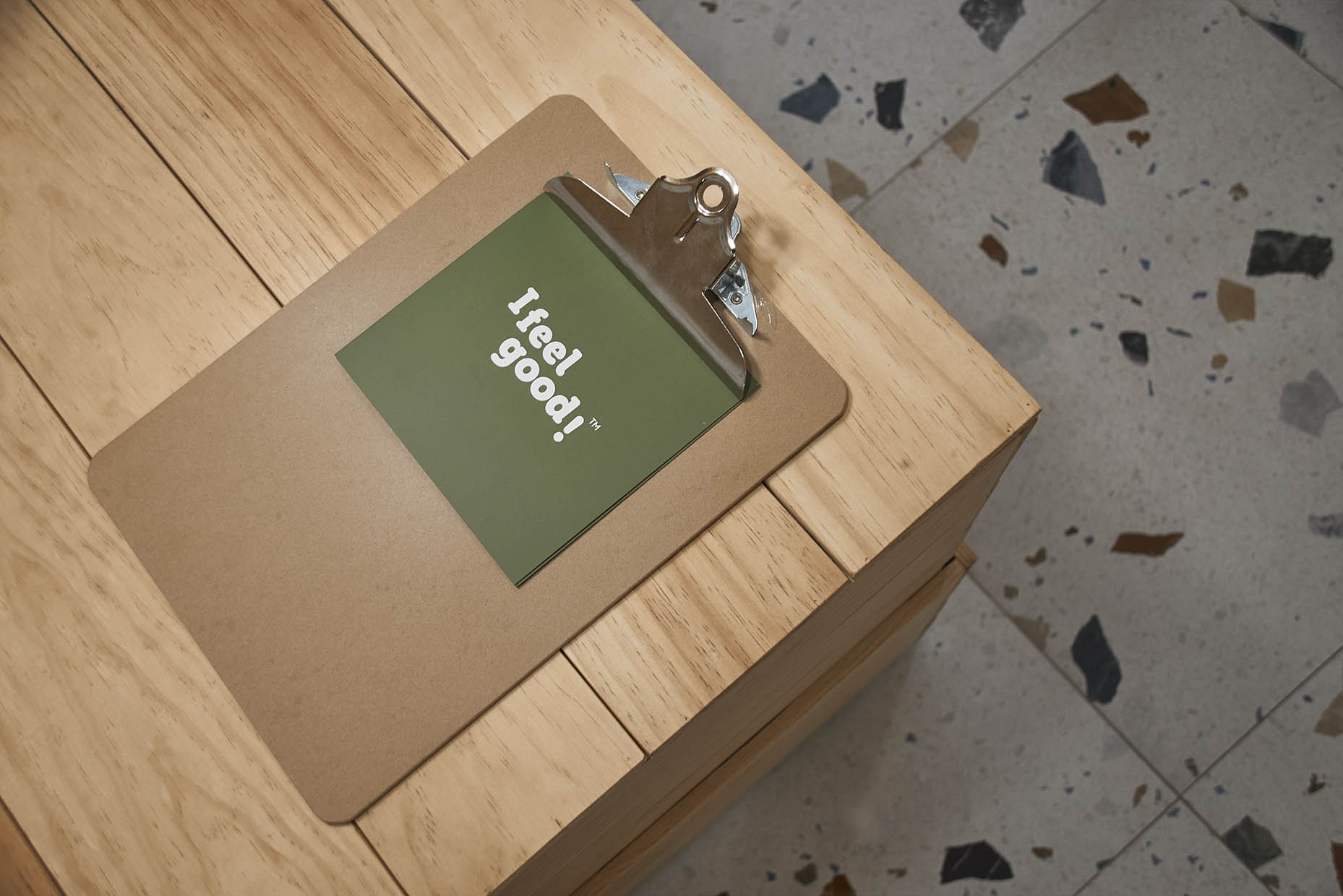
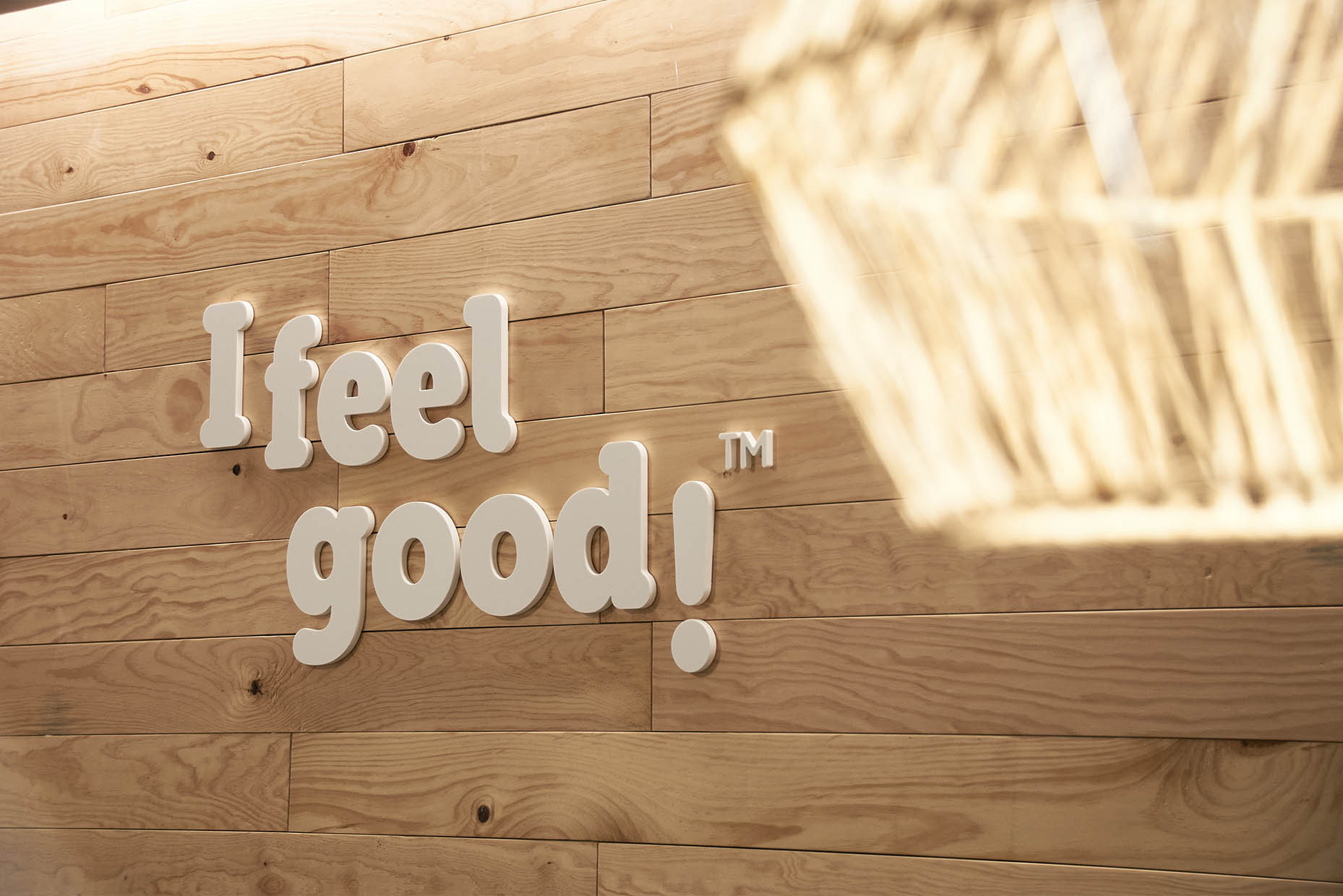

“The best and that’s it. They listened to our idea and transformed it into a space that transmitted that idea on all 4 sides. Without a doubt Vitale has been key in making me feel good! be a success. Every penny invested in them is worth it. “We are big fans of Vitale!”
