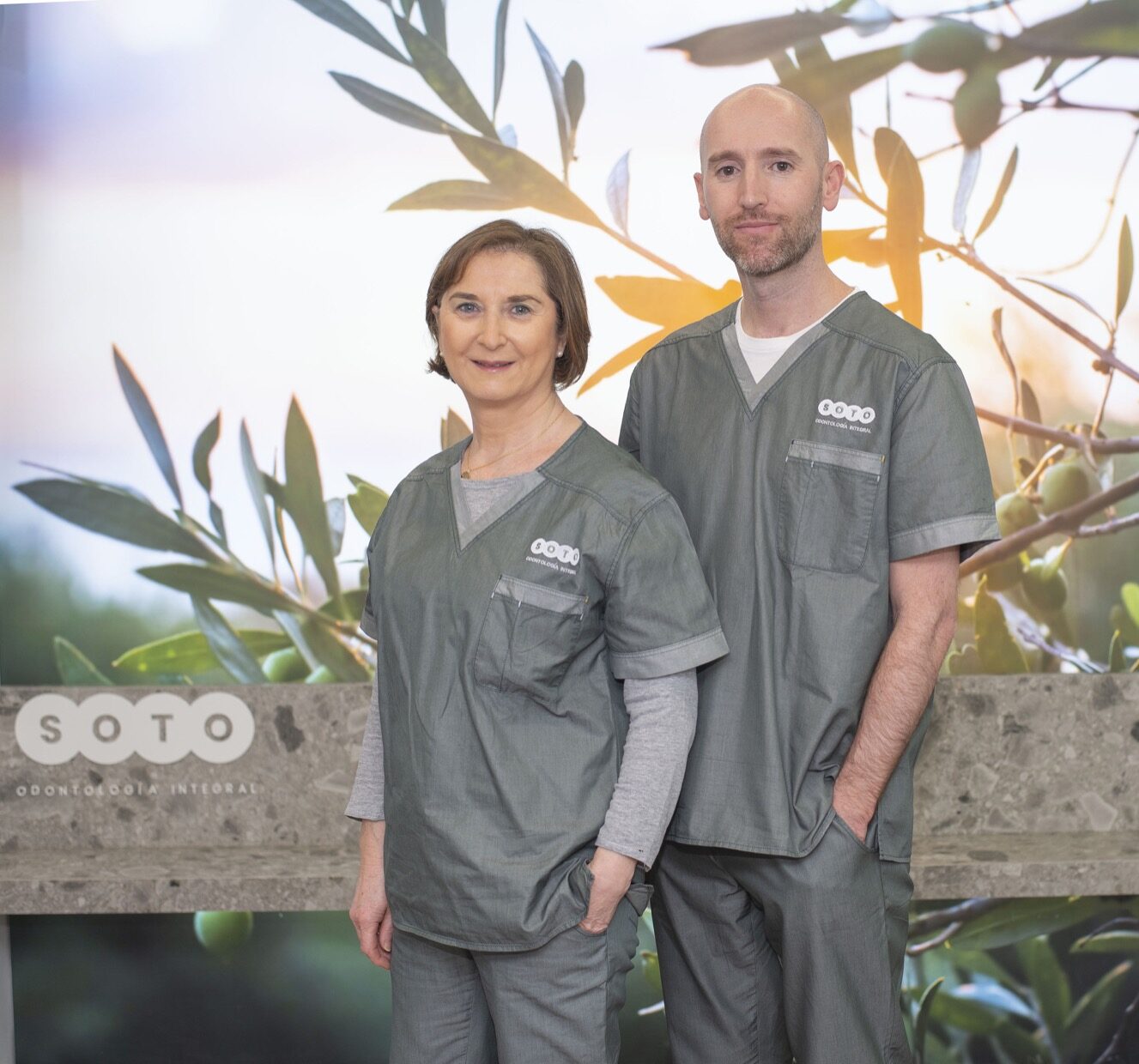Dental clinic
The renovation of Soto Dental Clinic, a practice with over 30 years of experience, was designed to place the patient and their needs at the core of the business. The goal was to offer a truly holistic sense of well-being, both physically and emotionally, while positioning the clinic as a highly differentiated player in the independent dental sector.
Soto’s philosophy is based on honest, patient-centered care, prioritizing minimally invasive treatments and real problem-solving. This concept served as the foundation for the corporate interior design project by Vitale, where branding and interior spaces were conceived as a unified whole.
The redesign of the 150 m² space enhances the clinic’s functionality, optimizes workflow, and ensures full accessibility.
Interior design project
Design & Spatial Experience: The project creates a natural, soothing environment, focusing on stress reduction, comfort enhancement, and an overall sense of well-being. The aim is to transform the common feelings of unease associated with dental visits into an experience of trust and relaxation.
The patient’s journey unfolds in an atmosphere of serenity and inspiration, where materials, textures, and lighting play a key role. Natural elements such as wood, stone, and organic textiles are combined with soft, indirect lighting to reinforce this experience.
Biophilic design principles are essential, incorporating the therapeutic power of plants and natural elements in key patient interaction points—such as the reception area and waiting room, which are conceived as small natural havens.
New counter design
At the heart of the reception area, a large-format porcelain counter with stone-inspired patterns suggests layers of earth and mineral substrates. The terracotta lattice screens, separating the reception from the waiting area, introduce a warm, textured feel, while the wood-effect vinyl flooring provides durability, comfort, and warmth.
The brand identity is deeply integrated into the space, guiding visitors and patients subtly yet consistently. The circle, symbolizing balance and a holistic approach to health, becomes a defining feature, appearing in custom light fixtures and lattice elements.
Selection of natural textures
In the treatment rooms, indirect lighting creates a calm, relaxing atmosphere, while dedicated consultation areas allow for informal and reassuring doctor-patient interactions.
To control sunlight intensity during peak hours, all windows feature vertical slat curtains, ensuring consistent light diffusion. The combination of natural textures, matte glass, and the brand’s signature Artemisia green results in a distinctive, honest, and uplifting environment, a space that embodies harmony, health, and well-being.
If you want to know more clinic projects designed by Vitale, click here.
Interior Design: Vitale
Communication Strategy: Vitale
Branding: Vitale
Photography: Vitale, Hilke Sievers
Location: Vinaroz
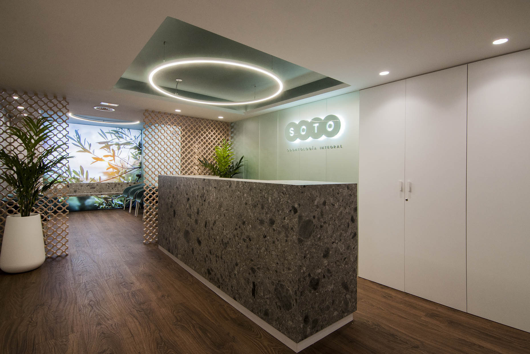
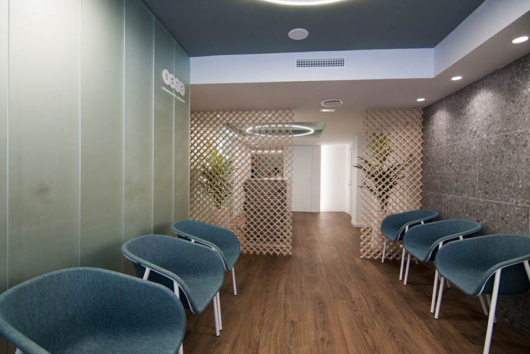
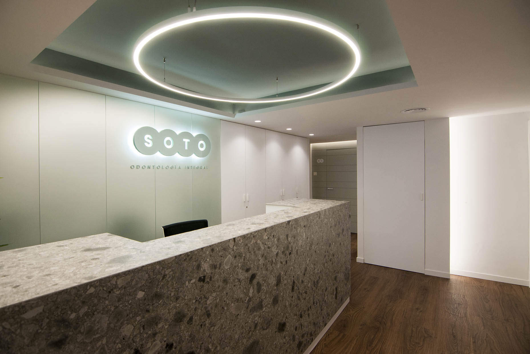
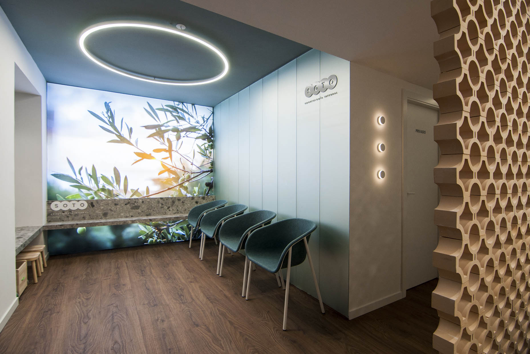
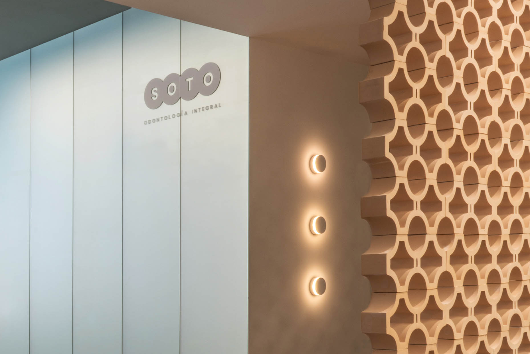
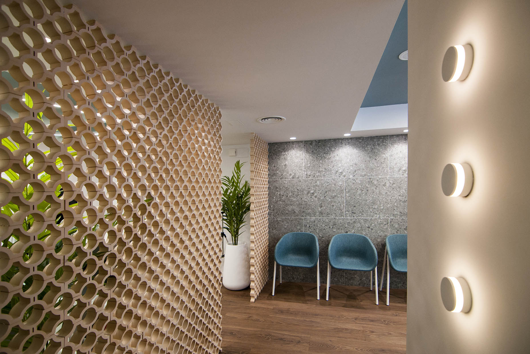
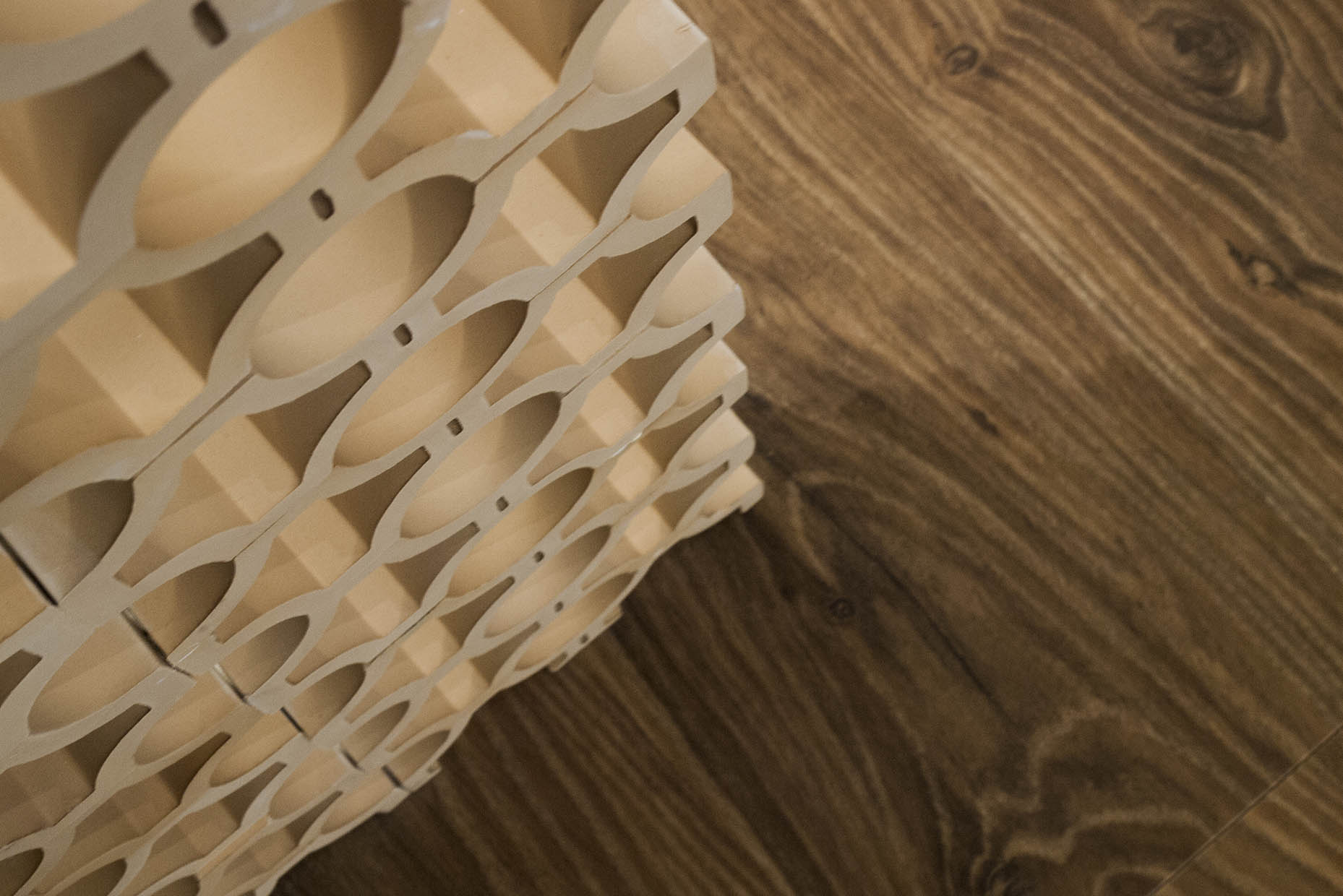
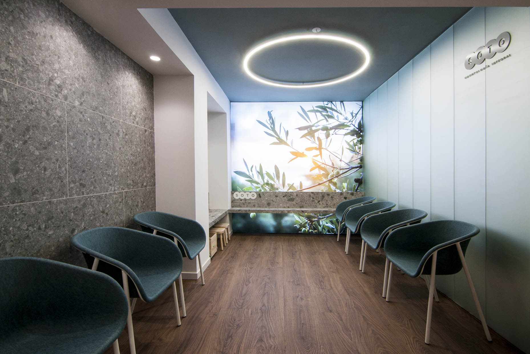
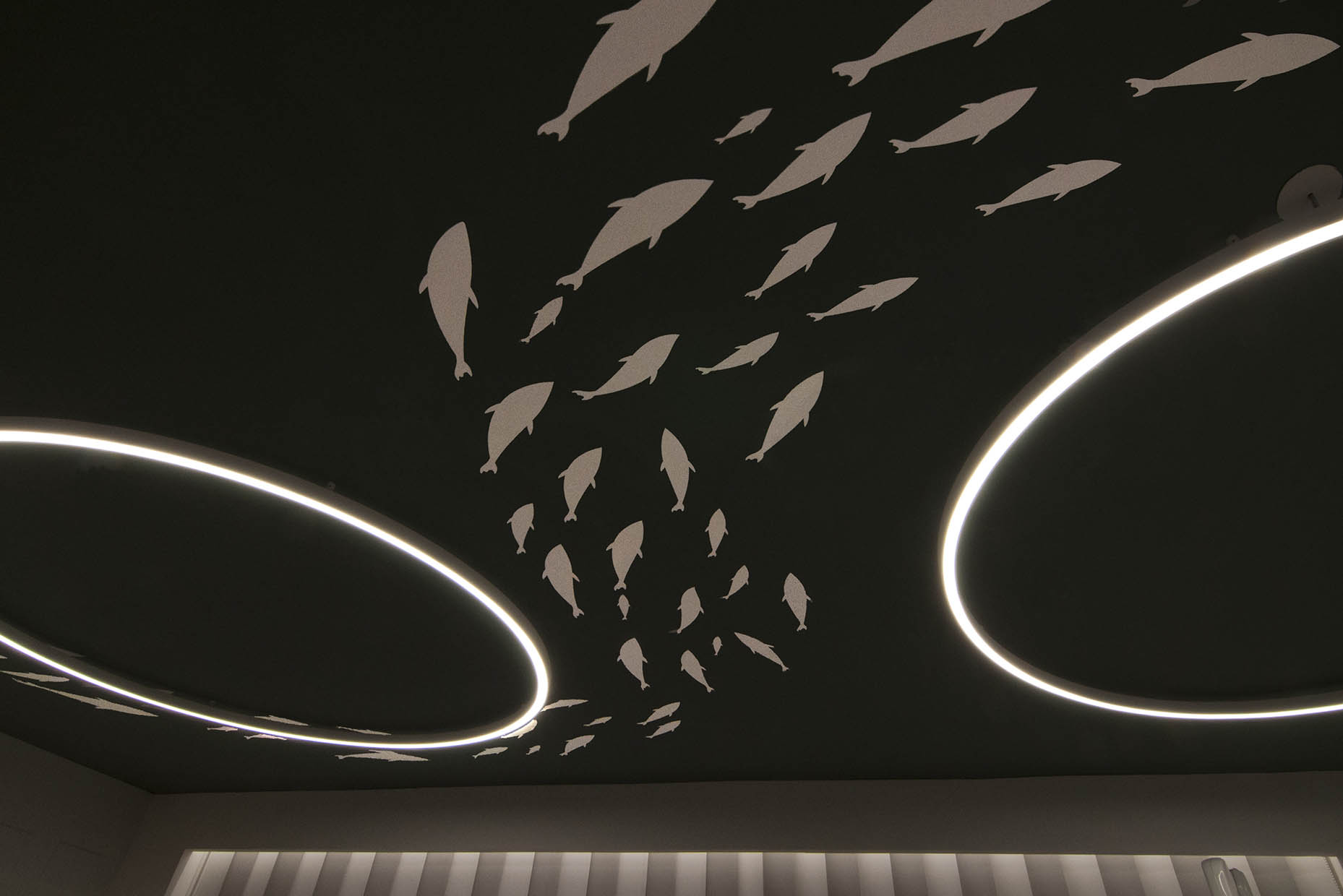
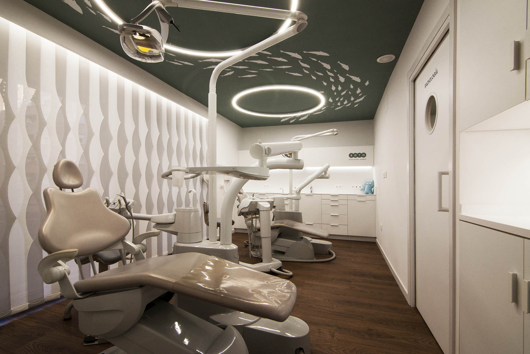
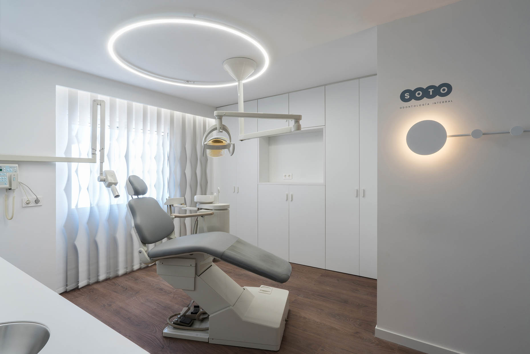
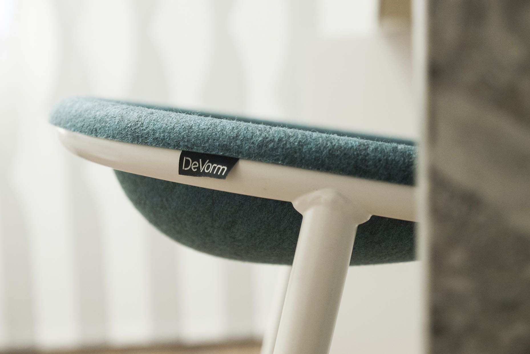
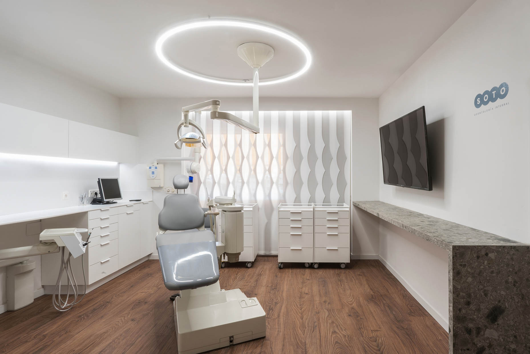
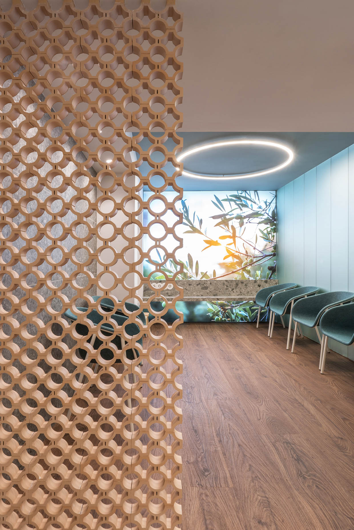
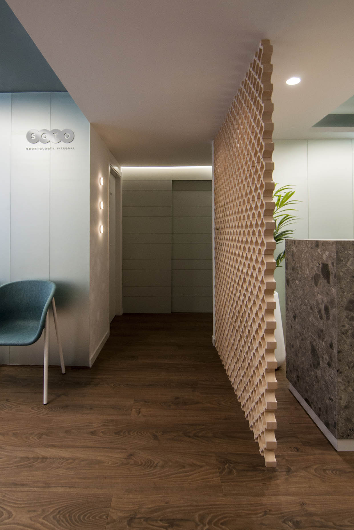
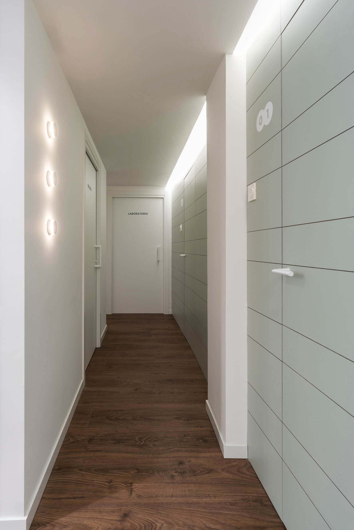
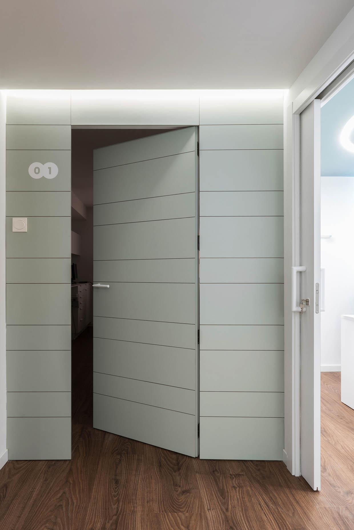
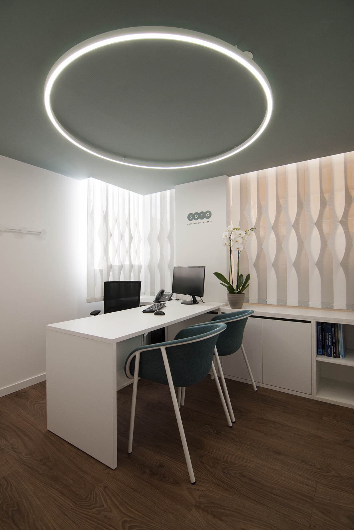
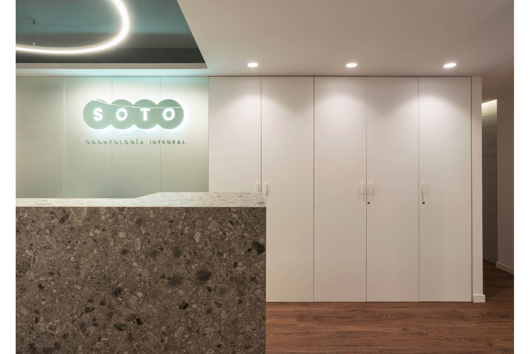
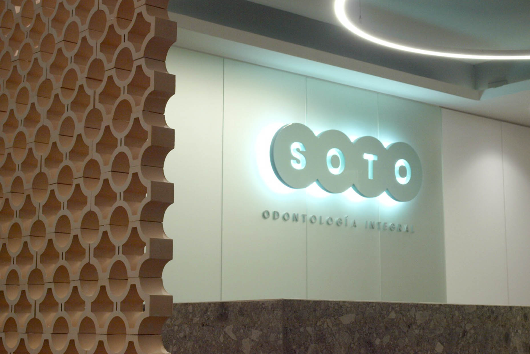
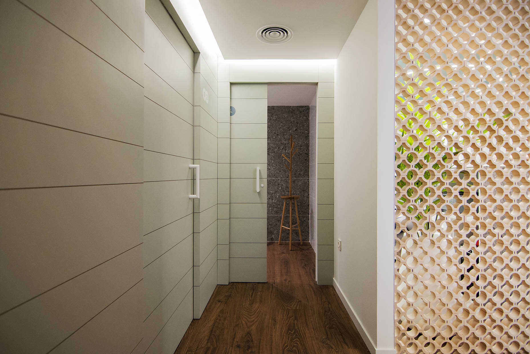
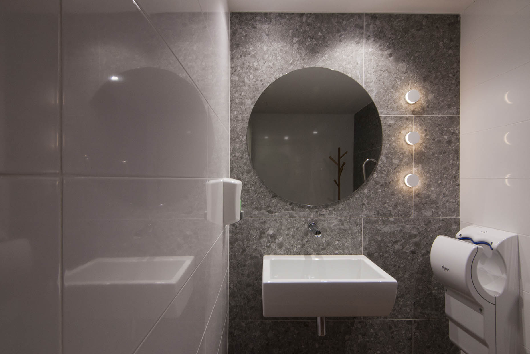
Before and After
The clinic required a functional reorganization to optimize the medical area, ensure compliance with accessibility regulations, and enhance the reception and waiting areas.
Beyond functionality, the new design successfully conveys the identity and essence of the clinic, creating spaces that inspire calm and well-being for all users.
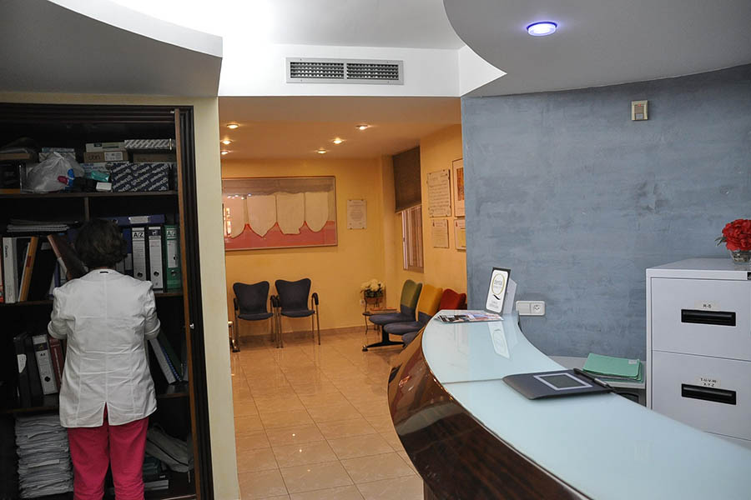
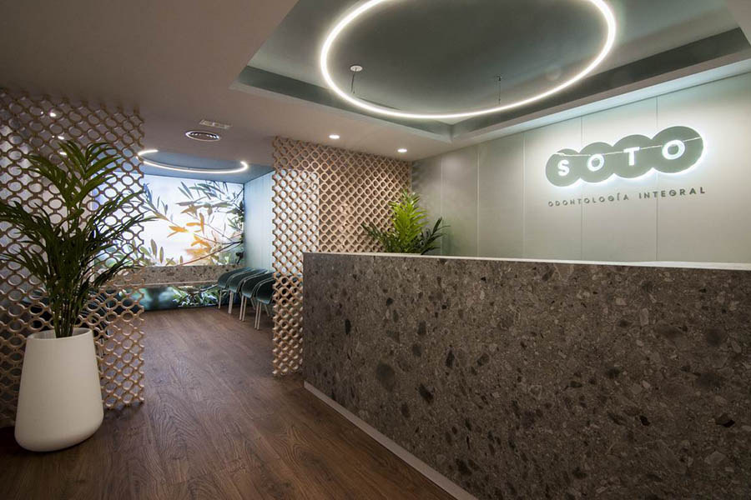
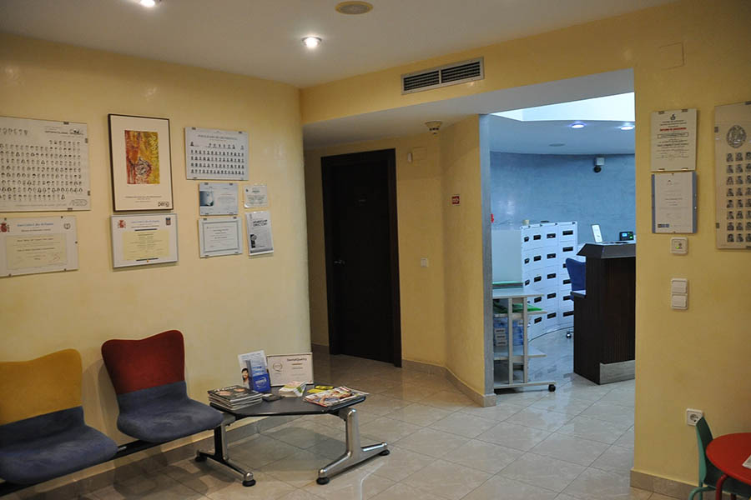
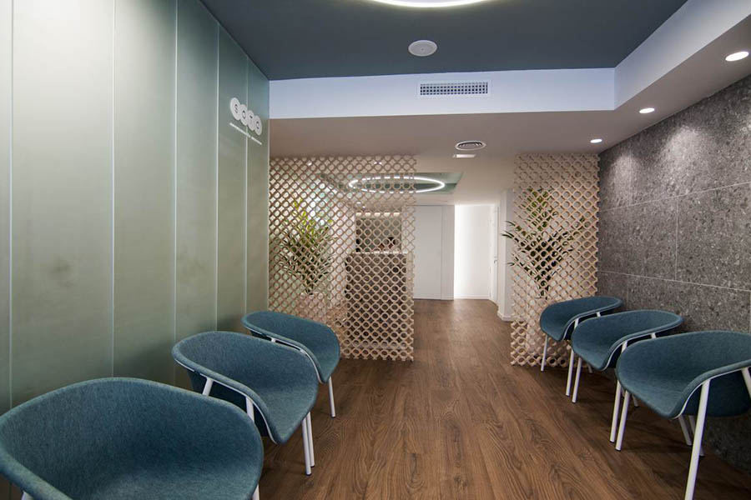
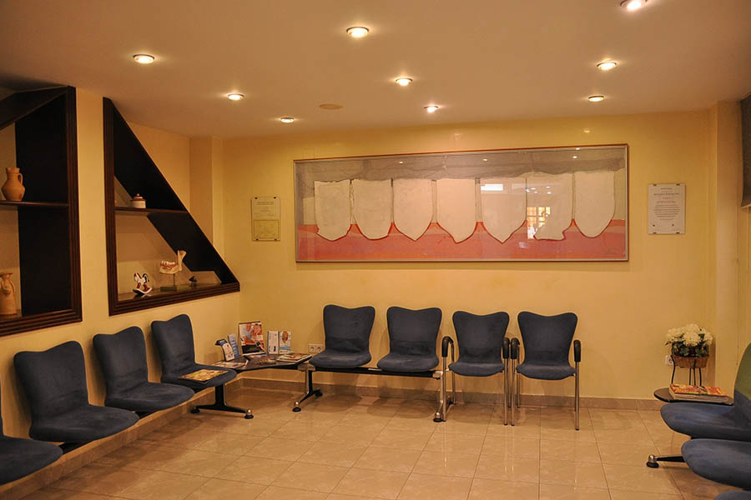
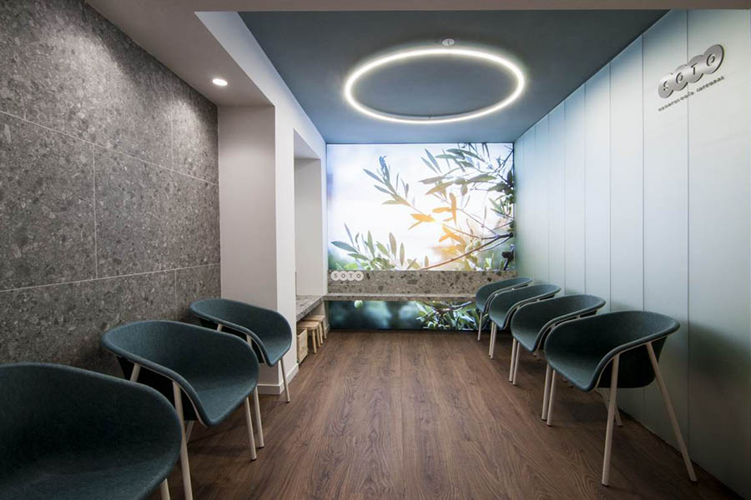
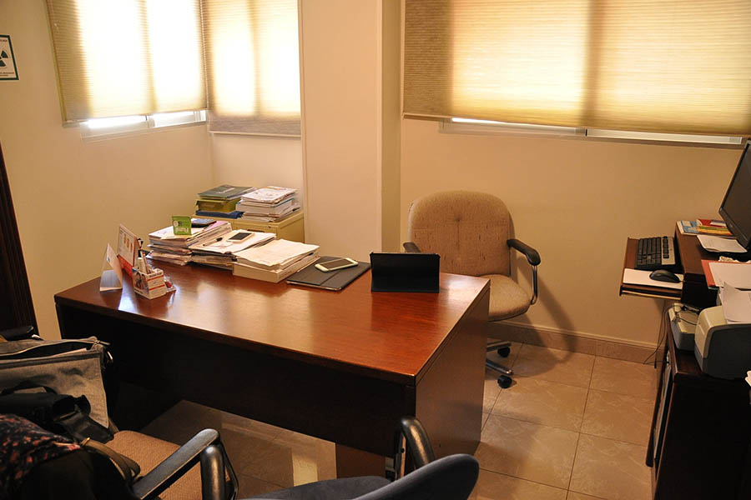
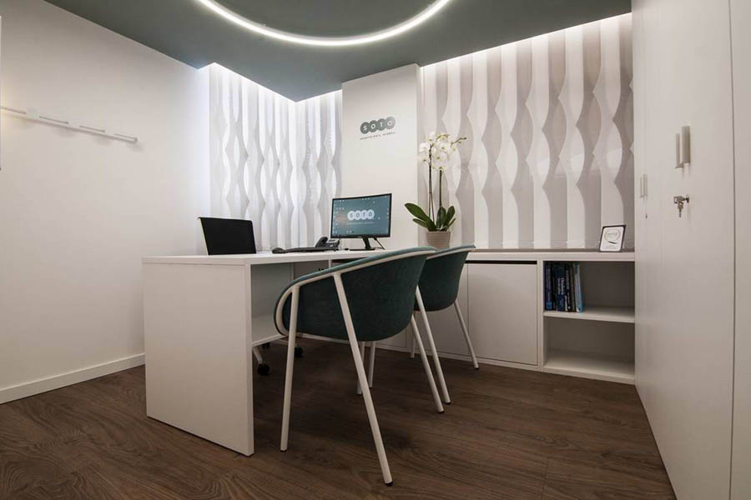
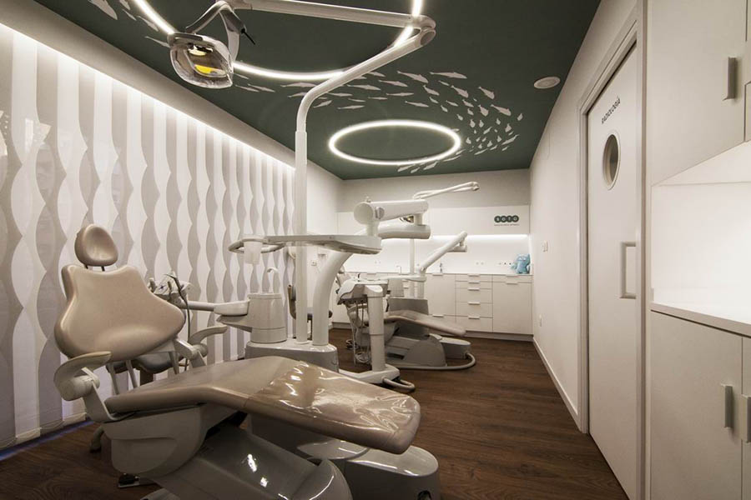
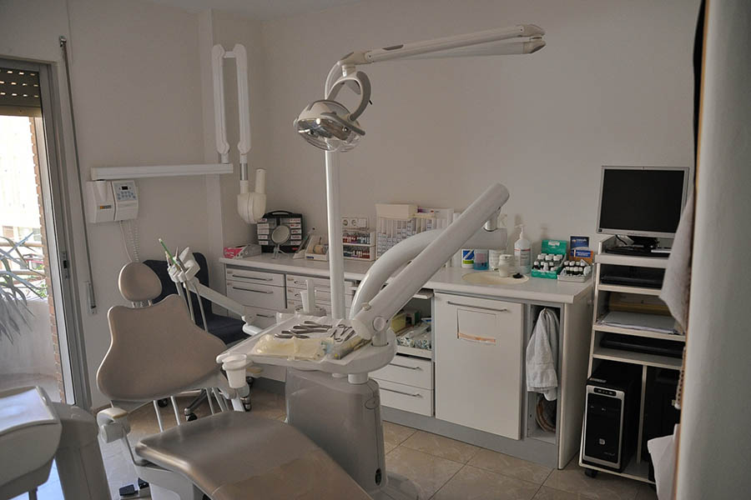
Branding
The rebranding of Soto Dental Clinic focuses on a more efficient and direct naming strategy, improving clarity and reinforcing the brand’s positioning. The name is streamlined to “Soto, Comprehensive Odontology”, emphasizing SOTO as a strong and recognizable brand identity.
The logo is complemented by a circle, symbolizing balance, well-being, and a holistic approach to health, while also referencing the odontogram. This geometric element conveys a sense of evolution and complementarity, while the selected typography is elegant, timeless, and harmonious, reinforcing the brand’s core values with clarity and impact.

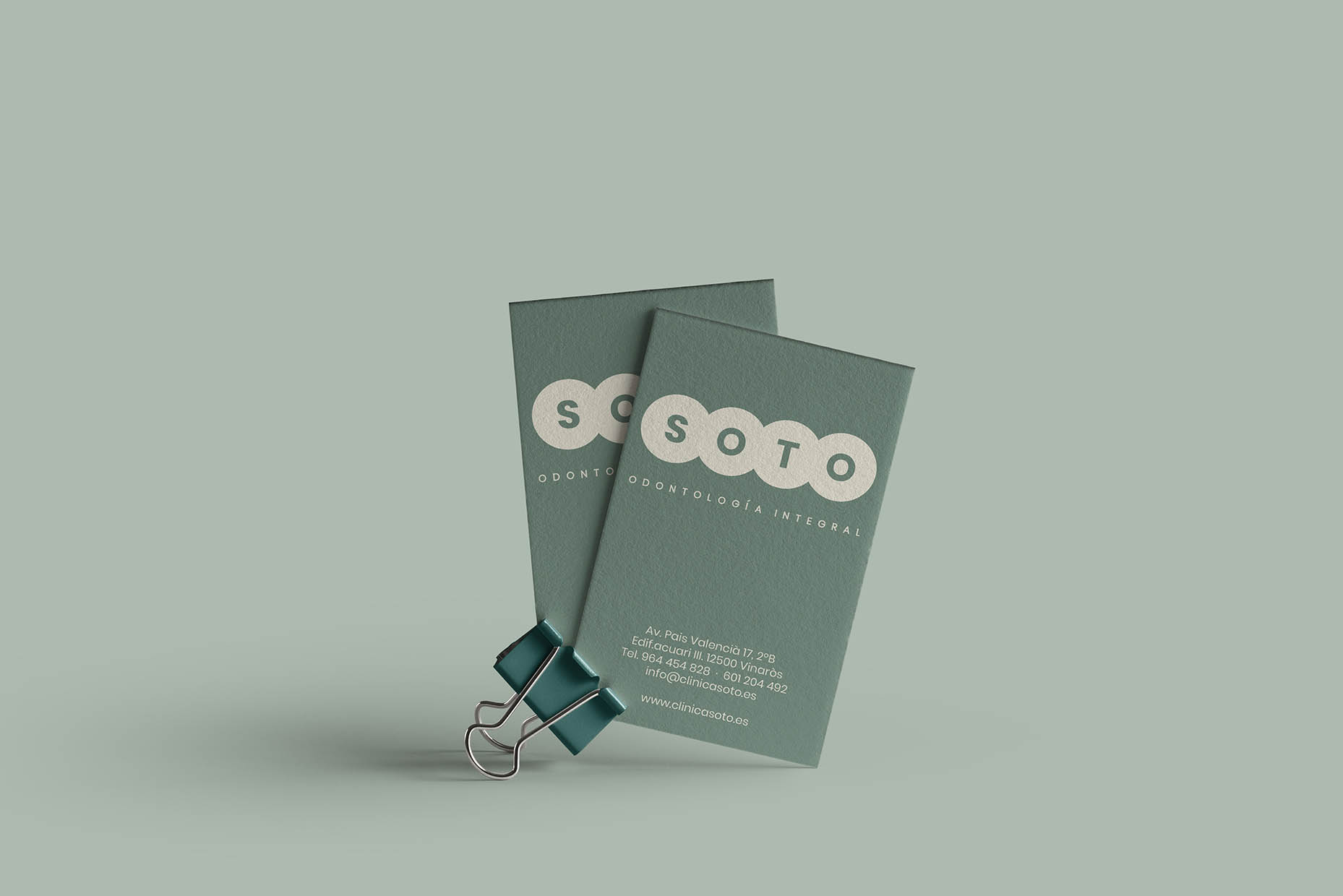
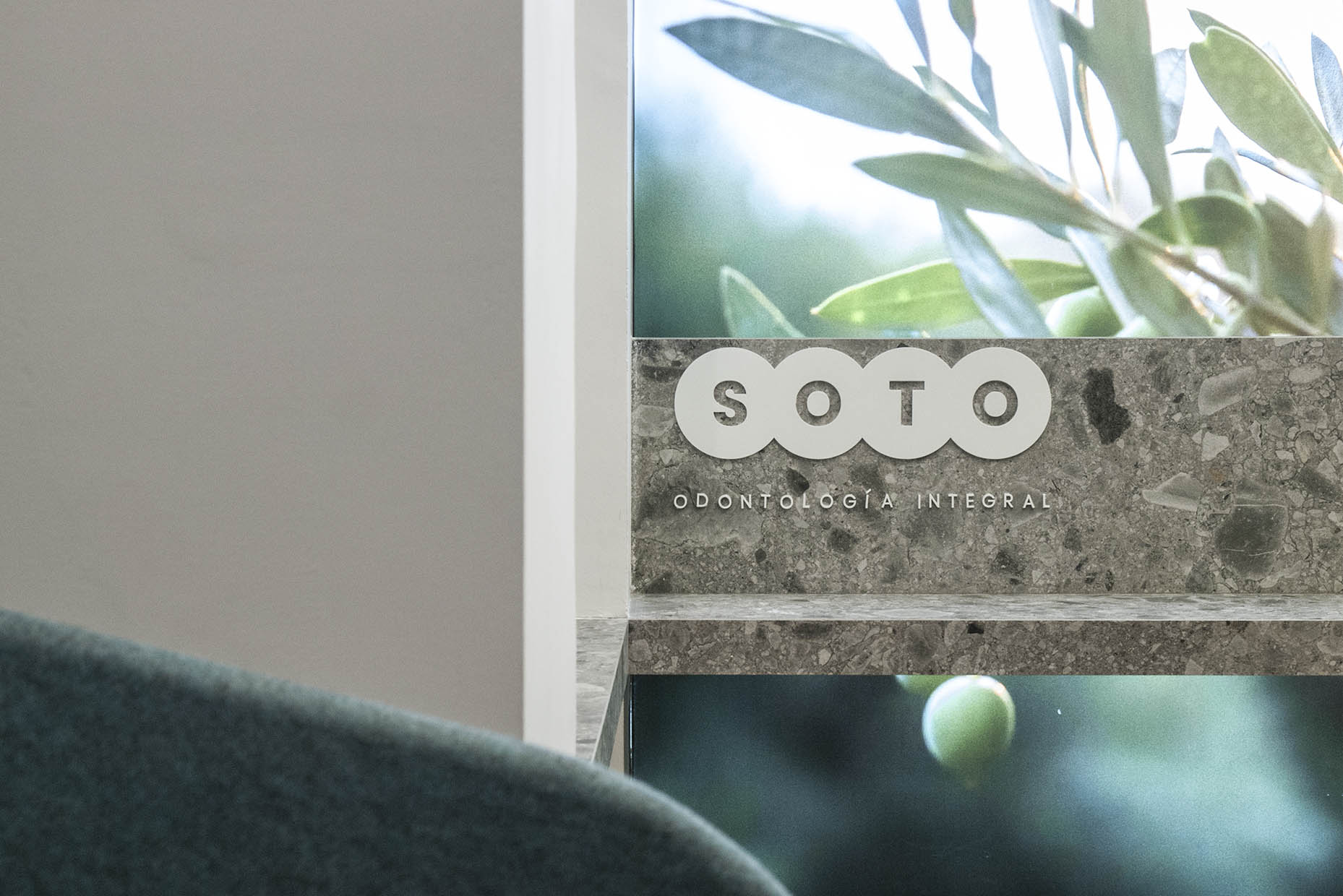
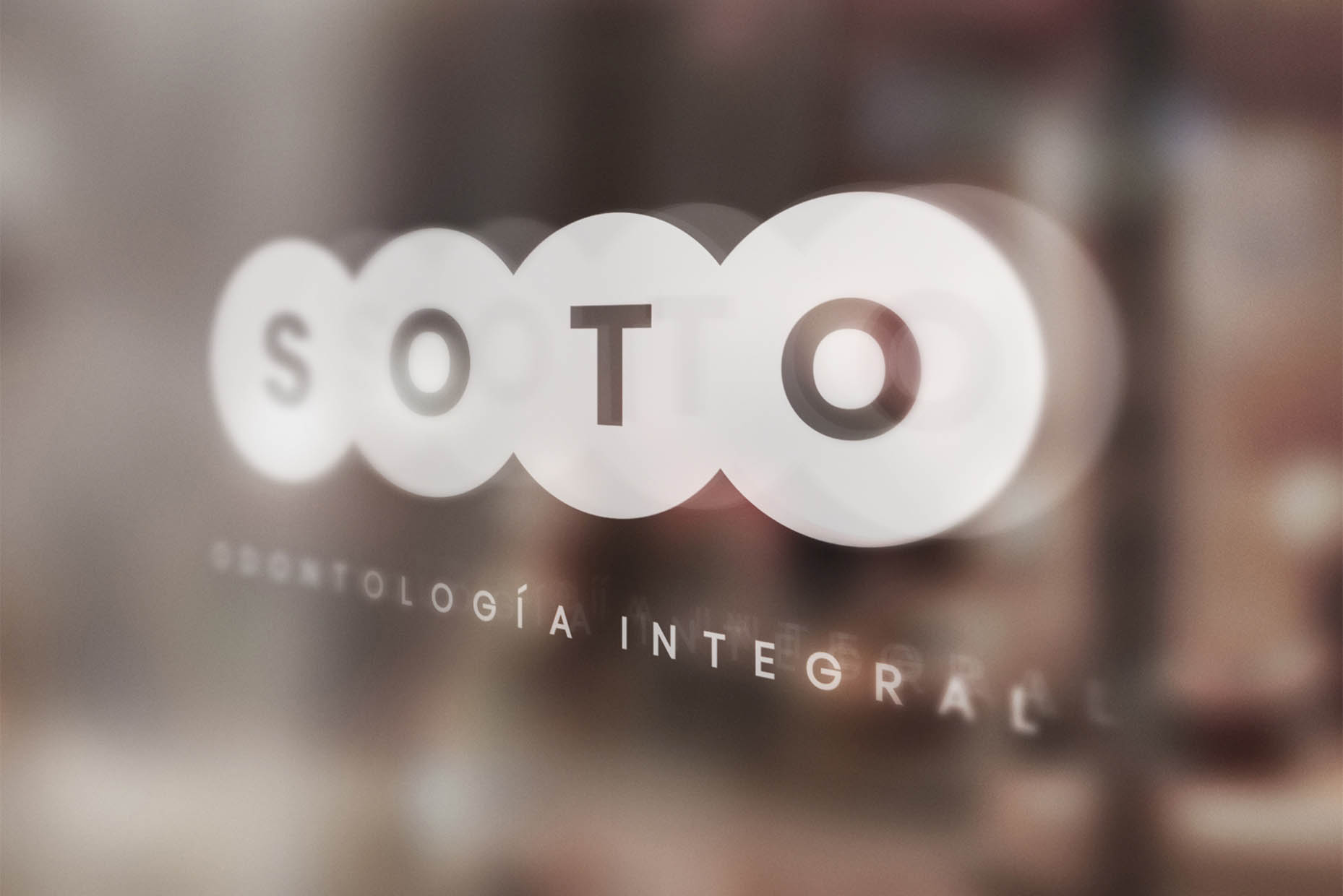
“The Vitale team did the renovation of our clinic. The project was already great, but the result was surprising. They projected their talent in a brilliant way, thank you. They make everything easy”.
